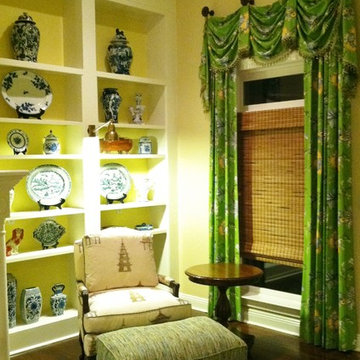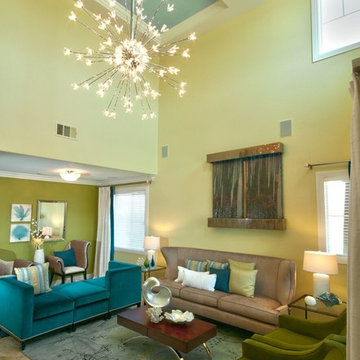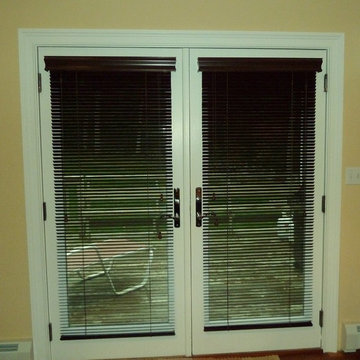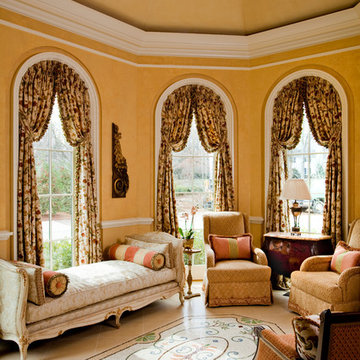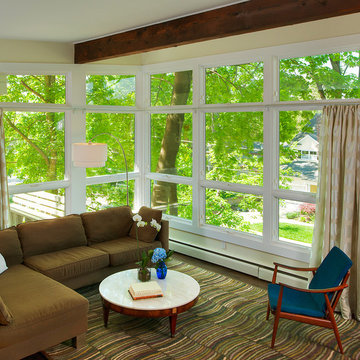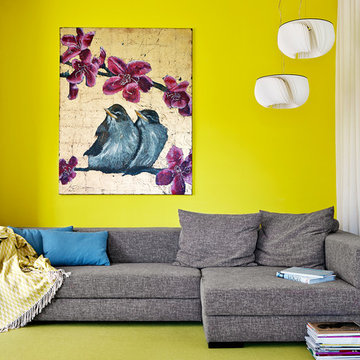緑色のファミリールーム (黄色い壁) の写真
絞り込み:
資材コスト
並び替え:今日の人気順
写真 1〜20 枚目(全 100 枚)
1/3

Fresh and inviting family room area in great room.
シカゴにあるラグジュアリーな広いトラディショナルスタイルのおしゃれなオープンリビング (黄色い壁、濃色無垢フローリング、標準型暖炉、石材の暖炉まわり、壁掛け型テレビ、茶色い床、羽目板の壁) の写真
シカゴにあるラグジュアリーな広いトラディショナルスタイルのおしゃれなオープンリビング (黄色い壁、濃色無垢フローリング、標準型暖炉、石材の暖炉まわり、壁掛け型テレビ、茶色い床、羽目板の壁) の写真
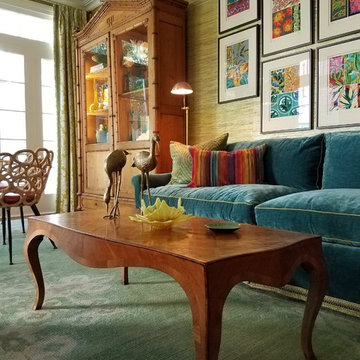
Custom Lee Industries sofa in peacock blue velvet. Vintage Italian cocktail table. Phillip Jefferies grasscloth wall covering. Framed antique prints. Palecek rattan wrapped game chairs. Antique French faux-bamboo cabinet.
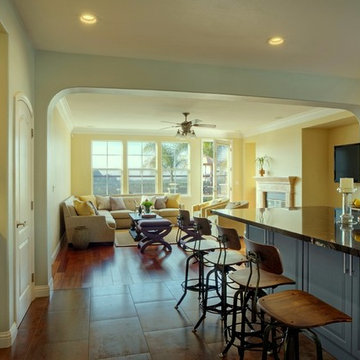
Large open kitchen connecting into family room and out onto patio with view of grapevines. Casual styling mixed with refined details creating a great space for entertaining.

William Quarles
チャールストンにある高級な広いトラディショナルスタイルのおしゃれな独立型ファミリールーム (ホームバー、黄色い壁、濃色無垢フローリング、据え置き型テレビ、茶色い床) の写真
チャールストンにある高級な広いトラディショナルスタイルのおしゃれな独立型ファミリールーム (ホームバー、黄色い壁、濃色無垢フローリング、据え置き型テレビ、茶色い床) の写真
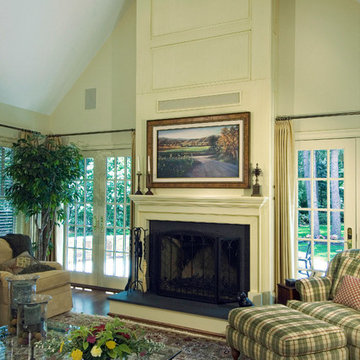
フィラデルフィアにあるラグジュアリーな巨大なトラディショナルスタイルのおしゃれな独立型ファミリールーム (黄色い壁、無垢フローリング、標準型暖炉、木材の暖炉まわり、テレビなし) の写真
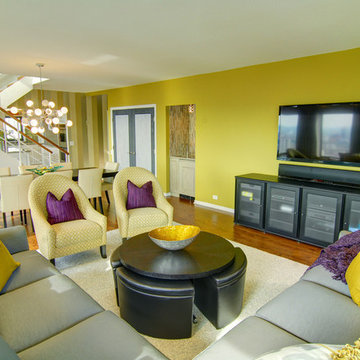
We wanted to frame the windows to take advantage of the view from the 37th floor of the high rise condo building. We wanted a crisp & clean look, with a contemporary color palette of soft greys, creams and metallics.
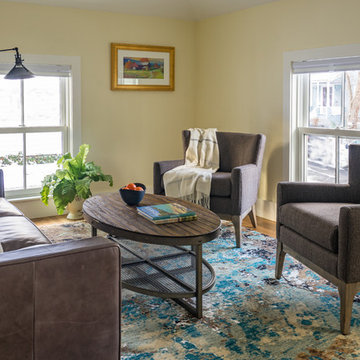
Eric Roth Photography
ボストンにある低価格のトラディショナルスタイルのおしゃれなオープンリビング (黄色い壁) の写真
ボストンにある低価格のトラディショナルスタイルのおしゃれなオープンリビング (黄色い壁) の写真
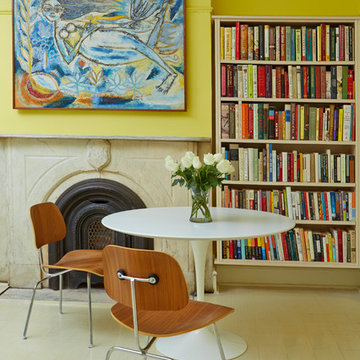
Mentis Photography Inc
ニューヨークにあるトランジショナルスタイルのおしゃれなファミリールーム (ライブラリー、黄色い壁、塗装フローリング、標準型暖炉、石材の暖炉まわり) の写真
ニューヨークにあるトランジショナルスタイルのおしゃれなファミリールーム (ライブラリー、黄色い壁、塗装フローリング、標準型暖炉、石材の暖炉まわり) の写真
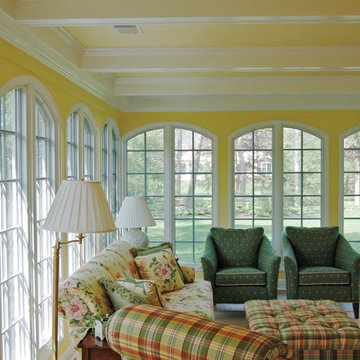
他の地域にあるお手頃価格の中くらいなラスティックスタイルのおしゃれな独立型ファミリールーム (黄色い壁、セラミックタイルの床、ライブラリー、テレビなし) の写真
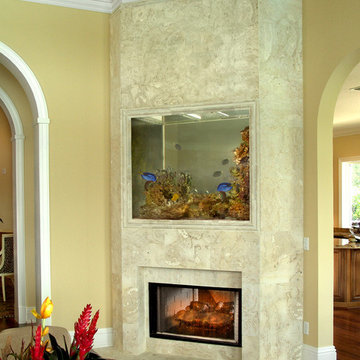
Credit: Ron Rosenzweig
マイアミにある中くらいなトラディショナルスタイルのおしゃれなオープンリビング (黄色い壁、濃色無垢フローリング、コーナー設置型暖炉、石材の暖炉まわり、テレビなし) の写真
マイアミにある中くらいなトラディショナルスタイルのおしゃれなオープンリビング (黄色い壁、濃色無垢フローリング、コーナー設置型暖炉、石材の暖炉まわり、テレビなし) の写真
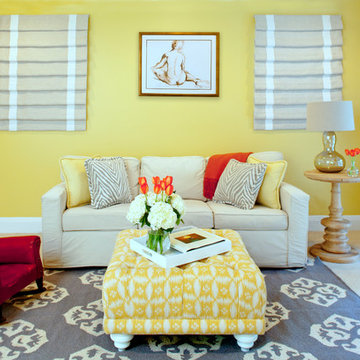
The client converted the basement into a family room/play room and guest room/bathroom. They wanted a vibrant, inviting space that felt warm and also very kid friendly. Through the use of bright color and mixture of patterns I set a bold stage for play and children's activity. Photo Credit: Mona Brooks.
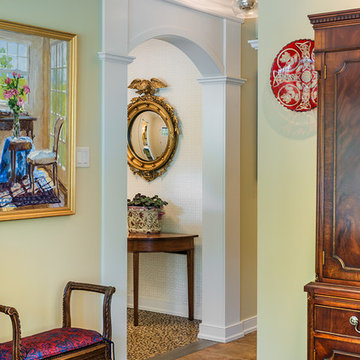
Tom Crane Photography
フィラデルフィアにある高級な広いトラディショナルスタイルのおしゃれなオープンリビング (ライブラリー、黄色い壁、トラバーチンの床、標準型暖炉、レンガの暖炉まわり、テレビなし) の写真
フィラデルフィアにある高級な広いトラディショナルスタイルのおしゃれなオープンリビング (ライブラリー、黄色い壁、トラバーチンの床、標準型暖炉、レンガの暖炉まわり、テレビなし) の写真
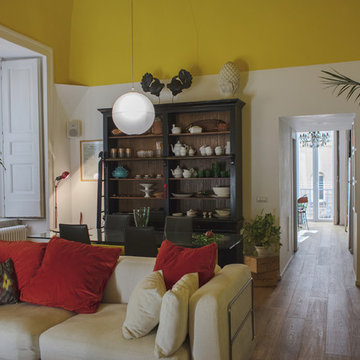
Il giallo illumina la grande volta a padiglione del living. La copertura è enfatizzata dalla scelta di colore e luci: il colore parte dall’imposta della volta e ne definisce il bordo e le lampade angolari, realizzate in opera, la illuminano dal basso. Il giallo è ricorrente nella colorazione dei palazzi del centro storico e contribuisce a creare un’atmosfera calda e rilassante in un ambiente poco illuminato dalla luce naturale. Nel passaggio dal living alla cucina il parquet prosegue continuo e longitudinale fino a trovare il suo punto focale nel grande balcone e nell’esterno.
Foto di Alessandra Finelli
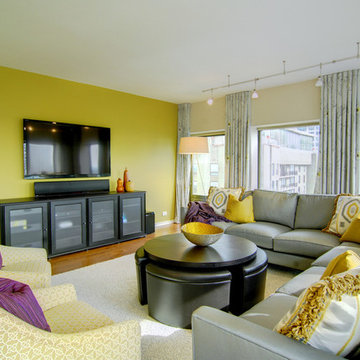
We wanted to frame the windows to take advantage of the view from the 37th floor of the high rise condo building. We wanted a crisp & clean look, with a contemporary color palette of soft greys, creams and metallics.
緑色のファミリールーム (黄色い壁) の写真
1
