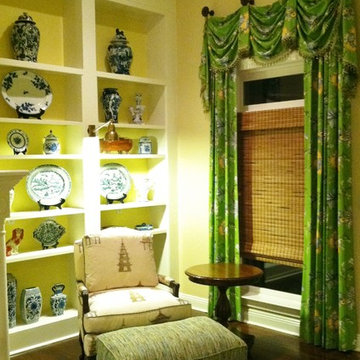緑色のファミリールーム (木材の暖炉まわり、黄色い壁) の写真
絞り込み:
資材コスト
並び替え:今日の人気順
写真 1〜7 枚目(全 7 枚)
1/4
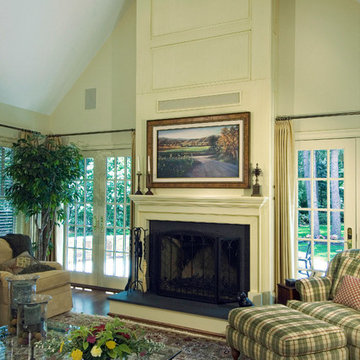
フィラデルフィアにあるラグジュアリーな巨大なトラディショナルスタイルのおしゃれな独立型ファミリールーム (黄色い壁、無垢フローリング、標準型暖炉、木材の暖炉まわり、テレビなし) の写真
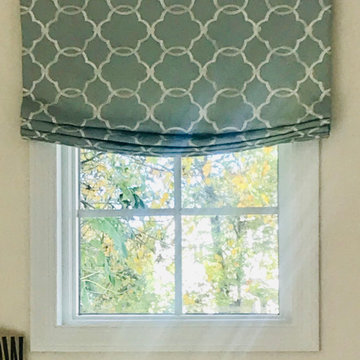
I know I shouldn't do this because we're not done and the drapes haven't even arrived, but I'm spitting into the wind with these dramatic before and after's. Here we've changed the wall paint from a "dull", pale gray to bright Ivory. "Gray's" not for everyone and from the moment Deanna painted it, she told me she immediately regretted it, but didn't have a solution. We then added built in's under the windows that flank the FP. With some help from, "Hippos" we moved the TV over the FP and changed out the carpet, replaced the dreary and tired upholstery with two new and much larger, Beige sofas with cheerful pillows in Deannas favorite color combinations and well, of course those fabulous Roman Shades! We will be adding the drapes (as soon as they arrive) a new coffee table and end/occasional tables. Even so, it's a huge improvement and now such a cheerful space. Stay tuned for more to come and we've barely touched on the Kitchens transformation
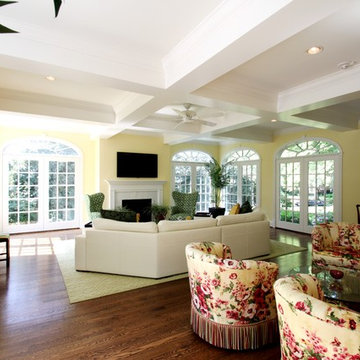
Custom addition that includes a new first floor family room with a fireplace and beamed ceiling. Second floor addition includes His & Hers walk-in closets, coffee bar, and laundry room. Existing family room and kitchen were remodeled to become bar, butler pantry, large kitchen with island, hearth room, and breakfast area. Project is located in Fair Oaks subdivision. Project cost is approximately $650,000. General Contractor: Higgenbotham Brothers
Mick Bingaman Photography
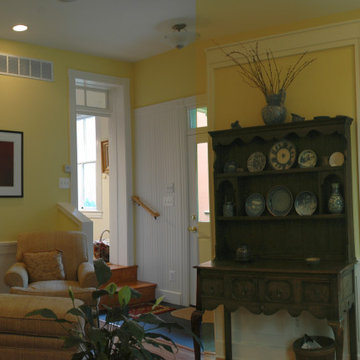
Panoramic view of new family room.
ボルチモアにあるお手頃価格の小さなトラディショナルスタイルのおしゃれなオープンリビング (ライブラリー、黄色い壁、無垢フローリング、標準型暖炉、木材の暖炉まわり、埋込式メディアウォール) の写真
ボルチモアにあるお手頃価格の小さなトラディショナルスタイルのおしゃれなオープンリビング (ライブラリー、黄色い壁、無垢フローリング、標準型暖炉、木材の暖炉まわり、埋込式メディアウォール) の写真
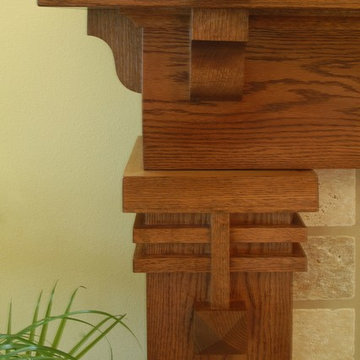
The handcrafted fire place is just another signature of Scott Homes, Inc.
シアトルにある中くらいなトラディショナルスタイルのおしゃれなオープンリビング (黄色い壁、淡色無垢フローリング、木材の暖炉まわり) の写真
シアトルにある中くらいなトラディショナルスタイルのおしゃれなオープンリビング (黄色い壁、淡色無垢フローリング、木材の暖炉まわり) の写真
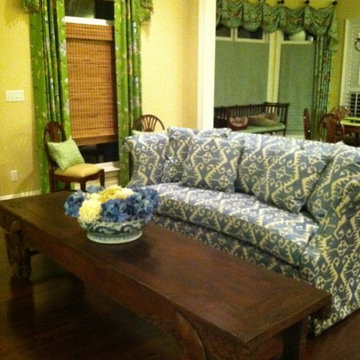
マイアミにあるお手頃価格の中くらいなトラディショナルスタイルのおしゃれなオープンリビング (黄色い壁、濃色無垢フローリング、標準型暖炉、木材の暖炉まわり) の写真
緑色のファミリールーム (木材の暖炉まわり、黄色い壁) の写真
1
