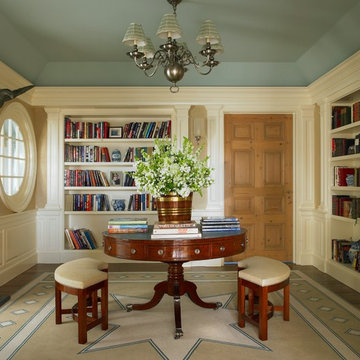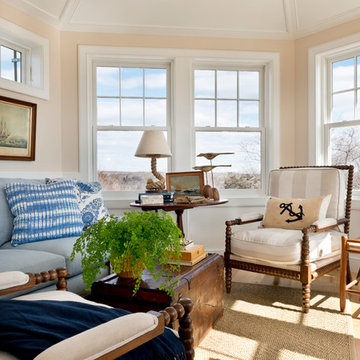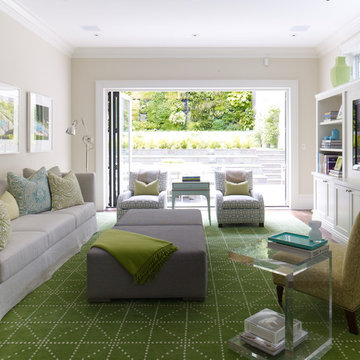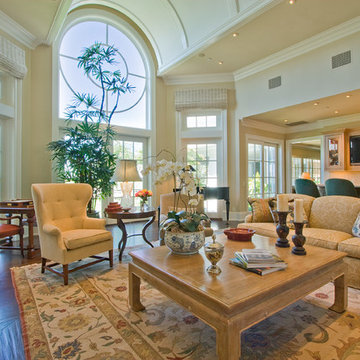緑色のファミリールーム (ベージュの壁) の写真
絞り込み:
資材コスト
並び替え:今日の人気順
写真 1〜20 枚目(全 437 枚)
1/3

Thomas Dalhoff
シドニーにあるコンテンポラリースタイルのおしゃれなファミリールーム (ベージュの壁、濃色無垢フローリング、壁掛け型テレビ) の写真
シドニーにあるコンテンポラリースタイルのおしゃれなファミリールーム (ベージュの壁、濃色無垢フローリング、壁掛け型テレビ) の写真

トロントにある広いトランジショナルスタイルのおしゃれなオープンリビング (ベージュの壁、標準型暖炉、石材の暖炉まわり、壁掛け型テレビ、濃色無垢フローリング、茶色い床、黒いソファ) の写真

We were approached by a Karen, a renowned sculptor, and her husband Tim, a retired MD, to collaborate on a whole-home renovation and furnishings overhaul of their newly purchased and very dated “forever home” with sweeping mountain views in Tigard. Karen and I very quickly found that we shared a genuine love of color, and from day one, this project was artistic and thoughtful, playful, and spirited. We updated tired surfaces and reworked odd angles, designing functional yet beautiful spaces that will serve this family for years to come. Warm, inviting colors surround you in these rooms, and classic lines play with unique pattern and bold scale. Personal touches, including mini versions of Karen’s work, appear throughout, and pages from a vintage book of Audubon paintings that she’d treasured for “ages” absolutely shine displayed framed in the living room.
Partnering with a proficient and dedicated general contractor (LHL Custom Homes & Remodeling) makes all the difference on a project like this. Our clients were patient and understanding, and despite the frustrating delays and extreme challenges of navigating the 2020/2021 pandemic, they couldn’t be happier with the results.
Photography by Christopher Dibble
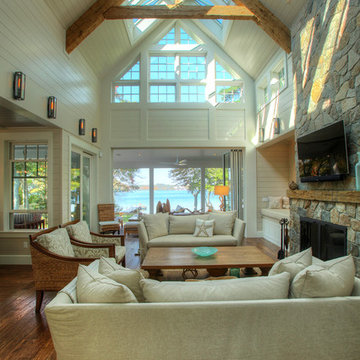
オレンジカウンティにある高級な広いビーチスタイルのおしゃれなオープンリビング (ベージュの壁、濃色無垢フローリング、標準型暖炉、石材の暖炉まわり、壁掛け型テレビ) の写真
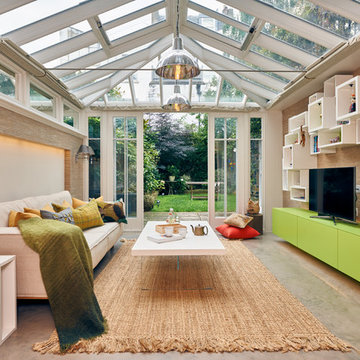
ロンドンにある中くらいなコンテンポラリースタイルのおしゃれなオープンリビング (ゲームルーム、コンクリートの床、暖炉なし、据え置き型テレビ、グレーの床、ベージュの壁) の写真

サンフランシスコにある広いトランジショナルスタイルのおしゃれなオープンリビング (ベージュの壁、無垢フローリング、横長型暖炉、タイルの暖炉まわり、壁掛け型テレビ、茶色い床) の写真
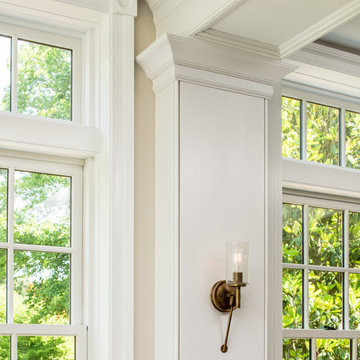
Angle Eye Photography
フィラデルフィアにある広いカントリー風のおしゃれなオープンリビング (ベージュの壁、無垢フローリング、壁掛け型テレビ、茶色い床) の写真
フィラデルフィアにある広いカントリー風のおしゃれなオープンリビング (ベージュの壁、無垢フローリング、壁掛け型テレビ、茶色い床) の写真
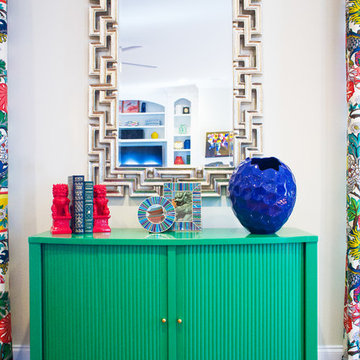
Sammie Saxon
アトランタにあるお手頃価格の中くらいなトランジショナルスタイルのおしゃれなファミリールーム (ベージュの壁、無垢フローリング、茶色い床) の写真
アトランタにあるお手頃価格の中くらいなトランジショナルスタイルのおしゃれなファミリールーム (ベージュの壁、無垢フローリング、茶色い床) の写真
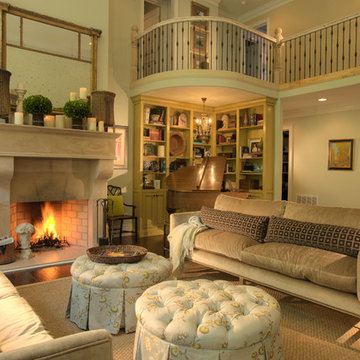
© DANN COFFEY
デンバーにあるトラディショナルスタイルのおしゃれなファミリールーム (ミュージックルーム、ベージュの壁、濃色無垢フローリング、標準型暖炉) の写真
デンバーにあるトラディショナルスタイルのおしゃれなファミリールーム (ミュージックルーム、ベージュの壁、濃色無垢フローリング、標準型暖炉) の写真
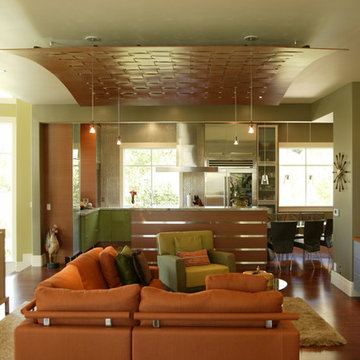
Photo by Mark Weinberg
Interiors by Susan Taggart
ソルトレイクシティにある中くらいなコンテンポラリースタイルのおしゃれなオープンリビング (ベージュの壁、壁掛け型テレビ、無垢フローリング) の写真
ソルトレイクシティにある中くらいなコンテンポラリースタイルのおしゃれなオープンリビング (ベージュの壁、壁掛け型テレビ、無垢フローリング) の写真

Here is a transformation first floor renovation where we surgically removed both structural and non-structural walls to give new life to this cape cod home in Parsippany, NJ. With a request to provide more natural light, an open living plan and functional Kitchen, we delivered this fresh space with multiple view points and access to light from each direction. The space feels double its actual size.
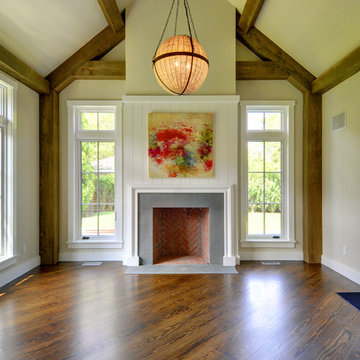
Yankee Barn Homes - The family room in The East Hampton post and beam, is a beautiful space. An updated version of the English conservatory, this room can be used for a number of different purposes. The French doors open onto the patio and pool yard at the back of the home.

The client's favorite "post small children" color palette of sand, cream and celery sings in the key of "chic" in this cleverly done vaulted room. Dramatic chandelier and patterned rug keep the room feeling cozy, as do the green worsted wool custom draperies with tuxedo pleating.
David Van Scott

New Age Design
トロントにある高級な広いコンテンポラリースタイルのおしゃれなオープンリビング (ベージュの壁、淡色無垢フローリング、横長型暖炉、タイルの暖炉まわり、壁掛け型テレビ、ベージュの床、板張り壁) の写真
トロントにある高級な広いコンテンポラリースタイルのおしゃれなオープンリビング (ベージュの壁、淡色無垢フローリング、横長型暖炉、タイルの暖炉まわり、壁掛け型テレビ、ベージュの床、板張り壁) の写真
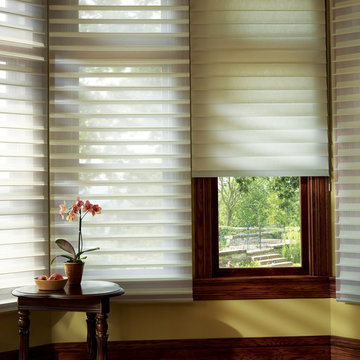
Hunter Douglas Silhouette, Great light control
ニューヨークにあるお手頃価格の中くらいなトラディショナルスタイルのおしゃれな独立型ファミリールーム (ベージュの壁、無垢フローリング、暖炉なし) の写真
ニューヨークにあるお手頃価格の中くらいなトラディショナルスタイルのおしゃれな独立型ファミリールーム (ベージュの壁、無垢フローリング、暖炉なし) の写真
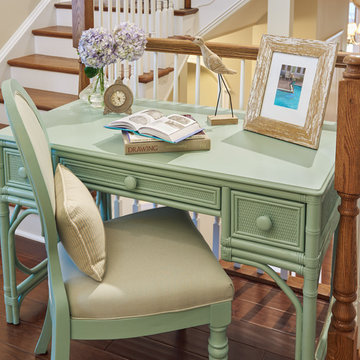
The client had requested a quiet place in their vacation home to relax, read and recharge. She wanted it to serve as a personal little 'getaway' space but allow her to still feel connected with family and guests.
A small loft area that was the 'gateway' between the client's main living area on the second floor and the bedrooms on the third floor was the perfect solution.
With an overall footprint of 6' 6" x 7' this tiny space required pieces with just the right scale and proper function.
Anice Hoachlander Photography
緑色のファミリールーム (ベージュの壁) の写真
1
