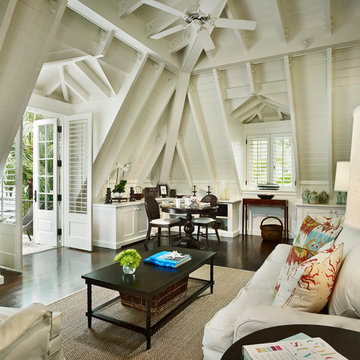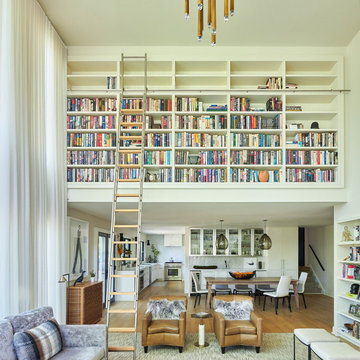緑色のファミリールーム (茶色い床) の写真
絞り込み:
資材コスト
並び替え:今日の人気順
写真 1〜20 枚目(全 389 枚)
1/3

オースティンにある高級な中くらいなカントリー風のおしゃれなオープンリビング (白い壁、無垢フローリング、標準型暖炉、塗装板張りの暖炉まわり、壁掛け型テレビ、茶色い床、表し梁、塗装板張りの壁) の写真

Hannes Rascher
ハンブルクにある中くらいなコンテンポラリースタイルのおしゃれな独立型ファミリールーム (ライブラリー、緑の壁、淡色無垢フローリング、暖炉なし、テレビなし、茶色い床) の写真
ハンブルクにある中くらいなコンテンポラリースタイルのおしゃれな独立型ファミリールーム (ライブラリー、緑の壁、淡色無垢フローリング、暖炉なし、テレビなし、茶色い床) の写真

ダラスにある高級な中くらいなコンテンポラリースタイルのおしゃれなファミリールーム (ミュージックルーム、白い壁、無垢フローリング、暖炉なし、タイルの暖炉まわり、壁掛け型テレビ、茶色い床) の写真

A prior great room addition was made more open and functional with an optimal seating arrangement, flexible furniture options. The brick wall ties the space to the original portion of the home, as well as acting as a focal point.

A full view of the Irish Pub shows the rustic LVT floor, tin ceiling tiles, chevron wainscot, brick veneer walls and venetian plaster paint.
リッチモンドにある広いトラディショナルスタイルのおしゃれなファミリールーム (ゲームルーム、茶色い壁、無垢フローリング、標準型暖炉、漆喰の暖炉まわり、壁掛け型テレビ、茶色い床、レンガ壁) の写真
リッチモンドにある広いトラディショナルスタイルのおしゃれなファミリールーム (ゲームルーム、茶色い壁、無垢フローリング、標準型暖炉、漆喰の暖炉まわり、壁掛け型テレビ、茶色い床、レンガ壁) の写真

トロントにある広いトランジショナルスタイルのおしゃれなオープンリビング (ベージュの壁、標準型暖炉、石材の暖炉まわり、壁掛け型テレビ、濃色無垢フローリング、茶色い床、黒いソファ) の写真
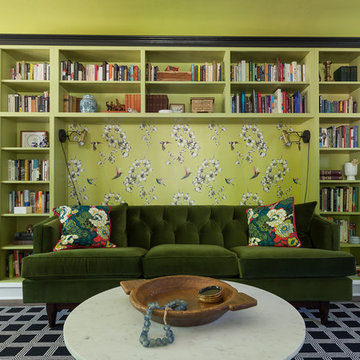
シカゴにある広いエクレクティックスタイルのおしゃれな独立型ファミリールーム (ライブラリー、緑の壁、濃色無垢フローリング、茶色い床) の写真

David Sparks
グランドラピッズにある中くらいなトランジショナルスタイルのおしゃれなファミリールーム (青い壁、無垢フローリング、標準型暖炉、石材の暖炉まわり、茶色い床) の写真
グランドラピッズにある中くらいなトランジショナルスタイルのおしゃれなファミリールーム (青い壁、無垢フローリング、標準型暖炉、石材の暖炉まわり、茶色い床) の写真

Photos by: Bob Gothard
ボストンにあるお手頃価格の中くらいなビーチスタイルのおしゃれなオープンリビング (グレーの壁、濃色無垢フローリング、埋込式メディアウォール、茶色い床、青いソファ) の写真
ボストンにあるお手頃価格の中くらいなビーチスタイルのおしゃれなオープンリビング (グレーの壁、濃色無垢フローリング、埋込式メディアウォール、茶色い床、青いソファ) の写真

サンフランシスコにある広いトランジショナルスタイルのおしゃれなオープンリビング (ベージュの壁、無垢フローリング、横長型暖炉、タイルの暖炉まわり、壁掛け型テレビ、茶色い床) の写真

In the great room, special attention was paid to the ceiling detail, where square box beams “picture frame” painted wooden planks, creating interest and subtle contrast. A custom built-in flanks the right side of the fireplace and includes a television cabinet as well as wood storage.
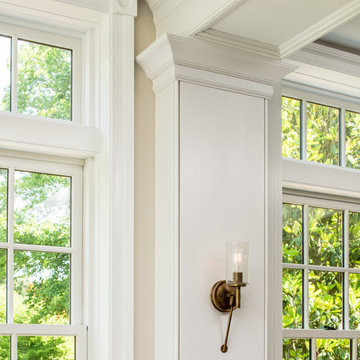
Angle Eye Photography
フィラデルフィアにある広いカントリー風のおしゃれなオープンリビング (ベージュの壁、無垢フローリング、壁掛け型テレビ、茶色い床) の写真
フィラデルフィアにある広いカントリー風のおしゃれなオープンリビング (ベージュの壁、無垢フローリング、壁掛け型テレビ、茶色い床) の写真

Transitional living room with a bold blue sectional and a black and white bold rug. Modern swivel chairs give this otherwise traditional room a modern feel. Black wall was painted in Tricorn Black by Sherwin Williams to hide the TV from standing out. Library Lights give this room a traditional feel with cabinets with beautiful molding.

A welcoming living room off the front foyer is anchored by a stone fireplace in a custom blend for the home owner. A limestone mantle and hearth provide great perching spaces for the homeowners and accessories. All furniture was custom designed by Lenox House Design for the Home Owners.

Denis Svartz
リヨンにある高級な広いコンテンポラリースタイルのおしゃれなオープンリビング (白い壁、濃色無垢フローリング、テレビなし、茶色い床、ルーバー天井) の写真
リヨンにある高級な広いコンテンポラリースタイルのおしゃれなオープンリビング (白い壁、濃色無垢フローリング、テレビなし、茶色い床、ルーバー天井) の写真
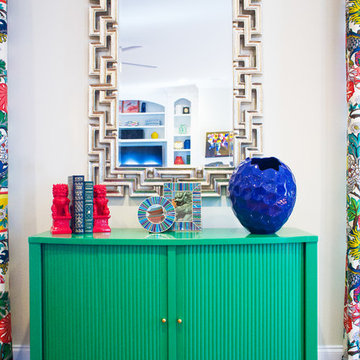
Sammie Saxon
アトランタにあるお手頃価格の中くらいなトランジショナルスタイルのおしゃれなファミリールーム (ベージュの壁、無垢フローリング、茶色い床) の写真
アトランタにあるお手頃価格の中くらいなトランジショナルスタイルのおしゃれなファミリールーム (ベージュの壁、無垢フローリング、茶色い床) の写真

Design: Studio M Interiors | Photography: Scott Amundson Photography
ミネアポリスにあるラグジュアリーなトラディショナルスタイルのおしゃれなファミリールーム (青い壁、濃色無垢フローリング、標準型暖炉、レンガの暖炉まわり、埋込式メディアウォール、茶色い床) の写真
ミネアポリスにあるラグジュアリーなトラディショナルスタイルのおしゃれなファミリールーム (青い壁、濃色無垢フローリング、標準型暖炉、レンガの暖炉まわり、埋込式メディアウォール、茶色い床) の写真

Here is a transformation first floor renovation where we surgically removed both structural and non-structural walls to give new life to this cape cod home in Parsippany, NJ. With a request to provide more natural light, an open living plan and functional Kitchen, we delivered this fresh space with multiple view points and access to light from each direction. The space feels double its actual size.
緑色のファミリールーム (茶色い床) の写真
1
