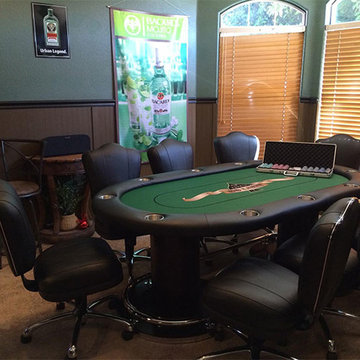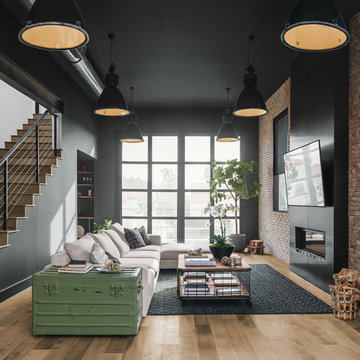黒いオープンリビングの写真
絞り込み:
資材コスト
並び替え:今日の人気順
写真 61〜80 枚目(全 3,483 枚)
1/3
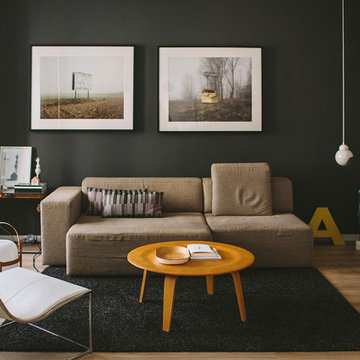
Paula G. Furió / ©Houzz 2017
バレンシアにある小さなコンテンポラリースタイルのおしゃれなオープンリビング (黒い壁、無垢フローリング、暖炉なし、テレビなし、茶色い床) の写真
バレンシアにある小さなコンテンポラリースタイルのおしゃれなオープンリビング (黒い壁、無垢フローリング、暖炉なし、テレビなし、茶色い床) の写真

This living room features a large open fireplace and asymmetrical wall with seating and open shelving.
ソルトレイクシティにあるラグジュアリーな巨大なモダンスタイルのおしゃれなオープンリビング (淡色無垢フローリング、タイルの暖炉まわり、壁掛け型テレビ、茶色い床、パネル壁) の写真
ソルトレイクシティにあるラグジュアリーな巨大なモダンスタイルのおしゃれなオープンリビング (淡色無垢フローリング、タイルの暖炉まわり、壁掛け型テレビ、茶色い床、パネル壁) の写真

ワシントンD.C.にあるトラディショナルスタイルのおしゃれなオープンリビング (青い壁、無垢フローリング、標準型暖炉、壁掛け型テレビ、茶色い床) の写真

The dark wood beams, dark wood island and brass accent lighting is a gorgeous addition to this beautiful model home's design.
Photo Credit: Shane Organ Photography

Full gut renovation and facade restoration of an historic 1850s wood-frame townhouse. The current owners found the building as a decaying, vacant SRO (single room occupancy) dwelling with approximately 9 rooming units. The building has been converted to a two-family house with an owner’s triplex over a garden-level rental.
Due to the fact that the very little of the existing structure was serviceable and the change of occupancy necessitated major layout changes, nC2 was able to propose an especially creative and unconventional design for the triplex. This design centers around a continuous 2-run stair which connects the main living space on the parlor level to a family room on the second floor and, finally, to a studio space on the third, thus linking all of the public and semi-public spaces with a single architectural element. This scheme is further enhanced through the use of a wood-slat screen wall which functions as a guardrail for the stair as well as a light-filtering element tying all of the floors together, as well its culmination in a 5’ x 25’ skylight.
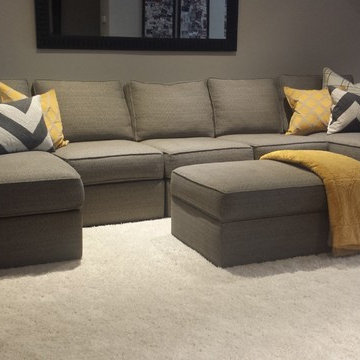
This is a cozy basement space that will grow with the young family. We loved using neutrals and adding a splash of yellow! This way if they decide they wanted to use another accent color, in a few years, they can!

Transitional living room with a bold blue sectional and a black and white bold rug. Modern swivel chairs give this otherwise traditional room a modern feel. Black wall was painted in Tricorn Black by Sherwin Williams to hide the TV from standing out. Library Lights give this room a traditional feel with cabinets with beautiful molding.

dining room turned lounge, family room
ボストンにあるお手頃価格のトランジショナルスタイルのおしゃれなオープンリビング (グレーの壁、無垢フローリング、茶色い床、アクセントウォール) の写真
ボストンにあるお手頃価格のトランジショナルスタイルのおしゃれなオープンリビング (グレーの壁、無垢フローリング、茶色い床、アクセントウォール) の写真
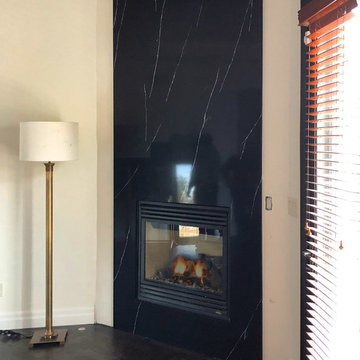
Floor to Ceiling, Fireplace surround using a full slab of 2cm Amina Black Quartz from Bedrosians Tile and Stone. Seamless slab, slight bevel on inside of the fire hole cutout.

This design involved a renovation and expansion of the existing home. The result is to provide for a multi-generational legacy home. It is used as a communal spot for gathering both family and work associates for retreats. ADA compliant.
Photographer: Zeke Ruelas
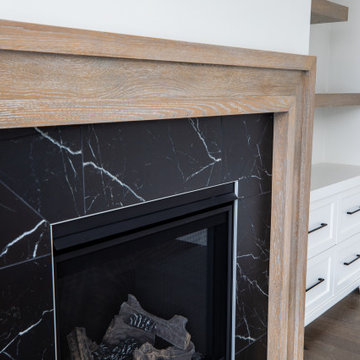
Central Fireplace with Marble Tile & Wood Surround
カルガリーにあるお手頃価格の中くらいなトラディショナルスタイルのおしゃれなオープンリビング (白い壁、無垢フローリング、標準型暖炉、タイルの暖炉まわり、壁掛け型テレビ、茶色い床) の写真
カルガリーにあるお手頃価格の中くらいなトラディショナルスタイルのおしゃれなオープンリビング (白い壁、無垢フローリング、標準型暖炉、タイルの暖炉まわり、壁掛け型テレビ、茶色い床) の写真

シカゴにある高級な広いトランジショナルスタイルのおしゃれなオープンリビング (クッションフロア、ゲームルーム、ベージュの壁、暖炉なし、埋込式メディアウォール、茶色い床) の写真
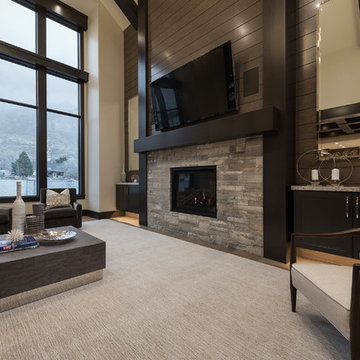
Large great room with gas fireplace and built in bar and extensive views of the Draper Area. Cabinets and Countertops by Chris and Dick's, Salt Lake City, Utah
Design: Sita Montgomery Interiors
Build: Cameo Homes
Cabinets: Master Brands
Countertops: Granite
Paint: Benjamin Moore
Photo: Lucy Call
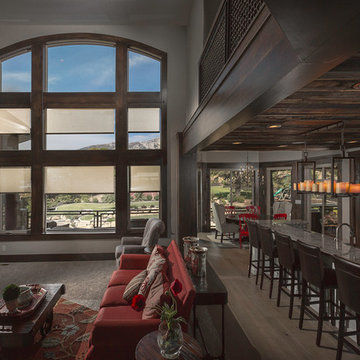
ソルトレイクシティにあるお手頃価格の広いエクレクティックスタイルのおしゃれなオープンリビング (白い壁、カーペット敷き、標準型暖炉、石材の暖炉まわり、壁掛け型テレビ) の写真

Denis Svartz
リヨンにある高級な広いコンテンポラリースタイルのおしゃれなオープンリビング (白い壁、濃色無垢フローリング、テレビなし、茶色い床、ルーバー天井) の写真
リヨンにある高級な広いコンテンポラリースタイルのおしゃれなオープンリビング (白い壁、濃色無垢フローリング、テレビなし、茶色い床、ルーバー天井) の写真
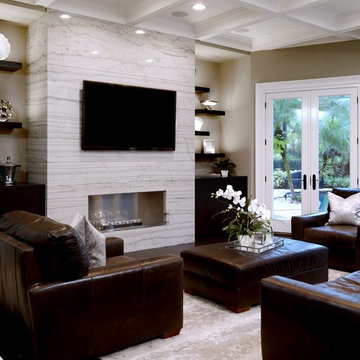
Beautiful, contemporary Family Room.
タンパにある広いコンテンポラリースタイルのおしゃれなオープンリビング (茶色い壁、濃色無垢フローリング、標準型暖炉、タイルの暖炉まわり、壁掛け型テレビ、茶色い床) の写真
タンパにある広いコンテンポラリースタイルのおしゃれなオープンリビング (茶色い壁、濃色無垢フローリング、標準型暖炉、タイルの暖炉まわり、壁掛け型テレビ、茶色い床) の写真

Organic Contemporary Design in an Industrial Setting… Organic Contemporary elements in an industrial building is a natural fit. Turner Design Firm designers Tessea McCrary and Jeanine Turner created a warm inviting home in the iconic Silo Point Luxury Condominiums.
Transforming the Least Desirable Feature into the Best… We pride ourselves with the ability to take the least desirable feature of a home and transform it into the most pleasant. This condo is a perfect example. In the corner of the open floor living space was a large drywalled platform. We designed a fireplace surround and multi-level platform using warm walnut wood and black charred wood slats. We transformed the space into a beautiful and inviting sitting area with the help of skilled carpenter, Jeremy Puissegur of Cajun Crafted and experienced installer, Fred Schneider
Industrial Features Enhanced… Neutral stacked stone tiles work perfectly to enhance the original structural exposed steel beams. Our lighting selection were chosen to mimic the structural elements. Charred wood, natural walnut and steel-look tiles were all chosen as a gesture to the industrial era’s use of raw materials.
Creating a Cohesive Look with Furnishings and Accessories… Designer Tessea McCrary added luster with curated furnishings, fixtures and accessories. Her selections of color and texture using a pallet of cream, grey and walnut wood with a hint of blue and black created an updated classic contemporary look complimenting the industrial vide.
黒いオープンリビングの写真
4

