黒いオープンリビング (木材の暖炉まわり) の写真
絞り込み:
資材コスト
並び替え:今日の人気順
写真 1〜20 枚目(全 143 枚)
1/4

Vista del camino e della zona tv
ナポリにある高級な小さなコンテンポラリースタイルのおしゃれなオープンリビング (ライブラリー、白い壁、淡色無垢フローリング、横長型暖炉、木材の暖炉まわり、埋込式メディアウォール、折り上げ天井、羽目板の壁) の写真
ナポリにある高級な小さなコンテンポラリースタイルのおしゃれなオープンリビング (ライブラリー、白い壁、淡色無垢フローリング、横長型暖炉、木材の暖炉まわり、埋込式メディアウォール、折り上げ天井、羽目板の壁) の写真

This open floor plan allows for a relaxed morning breakfast or casual dinner spilling into the inviting family room with builtin fireplace and entrainment unit. Rich woods and warm toned walls and fabrics create a soothing environment.
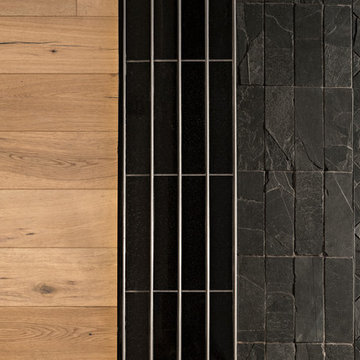
Great room with the large multi-slider
フェニックスにある高級な巨大なトランジショナルスタイルのおしゃれなオープンリビング (ゲームルーム、黒い壁、淡色無垢フローリング、標準型暖炉、木材の暖炉まわり、壁掛け型テレビ、ベージュの床) の写真
フェニックスにある高級な巨大なトランジショナルスタイルのおしゃれなオープンリビング (ゲームルーム、黒い壁、淡色無垢フローリング、標準型暖炉、木材の暖炉まわり、壁掛け型テレビ、ベージュの床) の写真
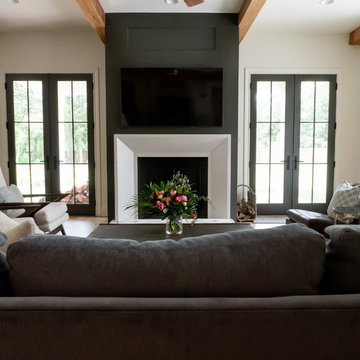
Family room, gray, mounted tv, wood beams
ヒューストンにあるラグジュアリーなカントリー風のおしゃれなオープンリビング (ベージュの壁、淡色無垢フローリング、標準型暖炉、壁掛け型テレビ、木材の暖炉まわり) の写真
ヒューストンにあるラグジュアリーなカントリー風のおしゃれなオープンリビング (ベージュの壁、淡色無垢フローリング、標準型暖炉、壁掛け型テレビ、木材の暖炉まわり) の写真

Organic Contemporary Design in an Industrial Setting… Organic Contemporary elements in an industrial building is a natural fit. Turner Design Firm designers Tessea McCrary and Jeanine Turner created a warm inviting home in the iconic Silo Point Luxury Condominiums.
Transforming the Least Desirable Feature into the Best… We pride ourselves with the ability to take the least desirable feature of a home and transform it into the most pleasant. This condo is a perfect example. In the corner of the open floor living space was a large drywalled platform. We designed a fireplace surround and multi-level platform using warm walnut wood and black charred wood slats. We transformed the space into a beautiful and inviting sitting area with the help of skilled carpenter, Jeremy Puissegur of Cajun Crafted and experienced installer, Fred Schneider
Industrial Features Enhanced… Neutral stacked stone tiles work perfectly to enhance the original structural exposed steel beams. Our lighting selection were chosen to mimic the structural elements. Charred wood, natural walnut and steel-look tiles were all chosen as a gesture to the industrial era’s use of raw materials.
Creating a Cohesive Look with Furnishings and Accessories… Designer Tessea McCrary added luster with curated furnishings, fixtures and accessories. Her selections of color and texture using a pallet of cream, grey and walnut wood with a hint of blue and black created an updated classic contemporary look complimenting the industrial vide.

Northern Michigan summers are best spent on the water. The family can now soak up the best time of the year in their wholly remodeled home on the shore of Lake Charlevoix.
This beachfront infinity retreat offers unobstructed waterfront views from the living room thanks to a luxurious nano door. The wall of glass panes opens end to end to expose the glistening lake and an entrance to the porch. There, you are greeted by a stunning infinity edge pool, an outdoor kitchen, and award-winning landscaping completed by Drost Landscape.
Inside, the home showcases Birchwood craftsmanship throughout. Our family of skilled carpenters built custom tongue and groove siding to adorn the walls. The one of a kind details don’t stop there. The basement displays a nine-foot fireplace designed and built specifically for the home to keep the family warm on chilly Northern Michigan evenings. They can curl up in front of the fire with a warm beverage from their wet bar. The bar features a jaw-dropping blue and tan marble countertop and backsplash. / Photo credit: Phoenix Photographic
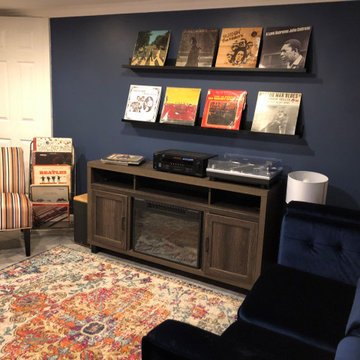
Before we were hired, this basement space was empty and not utilized. Our clients desired an area that felt grown up and they desperately wanted to claim their space. We created a fun hang out space where they could enjoy music, warm up with a new fireplace, and have a drink while the kids were sleeping or catching a movie upstairs.
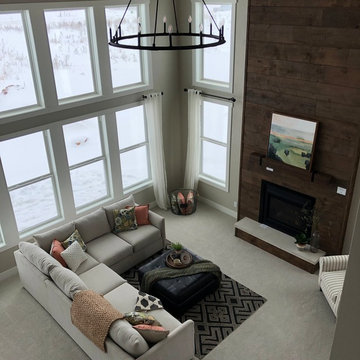
The 2 story great room in our cottonwood provides an amazing view and plenty of natural light. This room features a massive floor to ceiling reclaimed wood fireplace and a large wagon wheel light fixture.
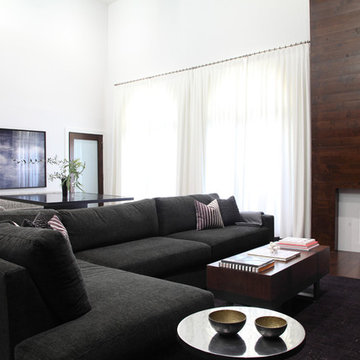
ロサンゼルスにあるお手頃価格の広いコンテンポラリースタイルのおしゃれなオープンリビング (グレーの壁、濃色無垢フローリング、壁掛け型テレビ、標準型暖炉、木材の暖炉まわり) の写真
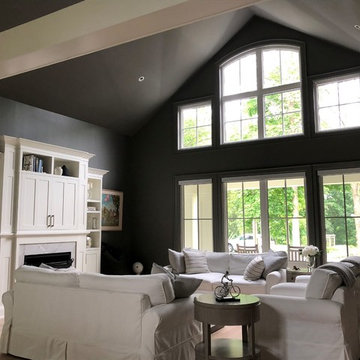
New Age Design
トロントにある高級な中くらいなトラディショナルスタイルのおしゃれなオープンリビング (グレーの壁、無垢フローリング、標準型暖炉、木材の暖炉まわり、埋込式メディアウォール、茶色い床、三角天井、黒い天井) の写真
トロントにある高級な中くらいなトラディショナルスタイルのおしゃれなオープンリビング (グレーの壁、無垢フローリング、標準型暖炉、木材の暖炉まわり、埋込式メディアウォール、茶色い床、三角天井、黒い天井) の写真
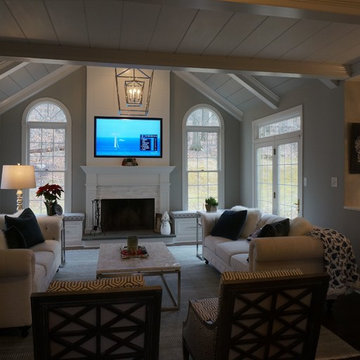
The room began with builder grade wall-to-wall carpeting, beamless sheetrocked ceilings and a lifeless, unimaginative golden oak fireplace surround. The room was tranformed into this inviting friend and family space, featuring a large flatscreen TV, recessed into (and flush with) custom wainscot fireplace surround. Custom 12-in wide beaded board, together with custom beams were milled to create this beautiful ceiling detail. The original hanging ceiling fan was removed to make way for this wonderfully scaled chrome hanging fixture.
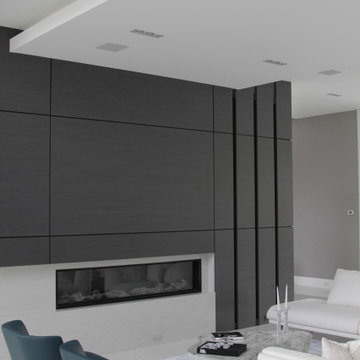
This stunning ultra-modern and fully custom fireplace enclosure made in Germany. Perfectly aligned shadow gaps are completing this modern design and make it such an inviting space for family and friends to gather and enjoy some crackling fire.
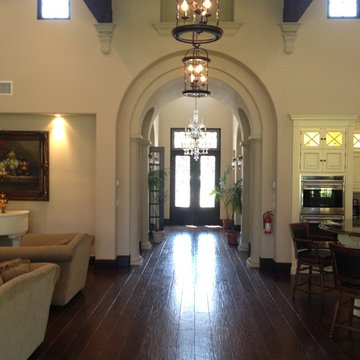
オレンジカウンティにあるラグジュアリーな広い地中海スタイルのおしゃれなオープンリビング (ベージュの壁、濃色無垢フローリング、標準型暖炉、木材の暖炉まわり、埋込式メディアウォール) の写真

Serenity Indian Wells luxury modern mansion entertainment lounge and dance floor with Ruben's Tube fireplace & NYC skyline wallpaper graphic. Photo by William MacCollum.
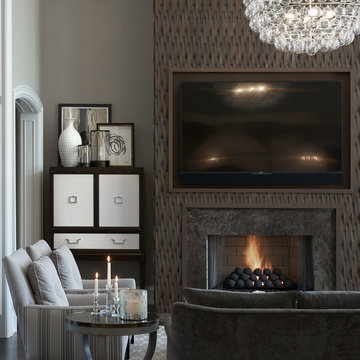
We took a clean and more contemporary approach to this great room. There is a strong emphasis on line and form in this room which gives this contemporary style its energy. This great room was designed with abundant open space and natural light in mind, which makes the room feel airy and expansive. Because there isn't any clutter, every piece stands out. There are smooth profiles in this room rather than heavy ornamentation, and there are solid and subtly patterned fabrics in lieu of colorful prints. While this room has minimal accessories rather than big collections it does not lack the warmth of a more traditional style.
Photography by Carlson Productions LLC
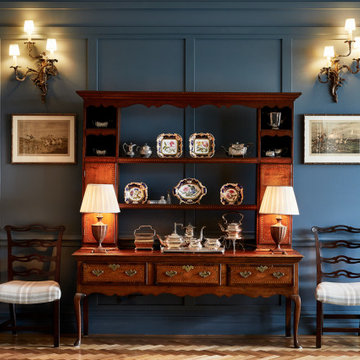
Classic country manor family room with fireplace, TV, built in joinery and cosy seating.
他の地域にある高級な広いトランジショナルスタイルのおしゃれなオープンリビング (青い壁、無垢フローリング、標準型暖炉、木材の暖炉まわり、壁掛け型テレビ) の写真
他の地域にある高級な広いトランジショナルスタイルのおしゃれなオープンリビング (青い壁、無垢フローリング、標準型暖炉、木材の暖炉まわり、壁掛け型テレビ) の写真
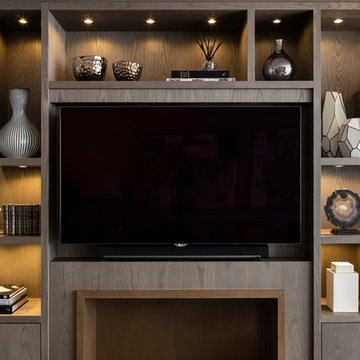
ロンドンにある高級な中くらいなコンテンポラリースタイルのおしゃれなオープンリビング (埋込式メディアウォール、ベージュの壁、濃色無垢フローリング、標準型暖炉、木材の暖炉まわり、茶色い床) の写真
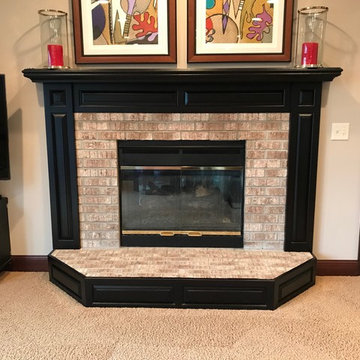
-The main floor of this 1980's Bloomington home underwent a complete transformation. The decision to eliminate the formal living room and replace it with the dinning room created the space to make this stunning design possible. Removing a wall and expanding the kitchen into the space where the dining room used to be created a large 30 x 13 footprint to build this impressive kitchen that incorporates both granite & hardwood counter tops, beautiful cherry cabinetry and lots of natural sunlight. We built an archway between the kitchen and dinning room adding a touch of character. We also removed the railing separating the kitchen from the family room. The kitchen, dining room and entryway were all updated with stained hardwood floors.
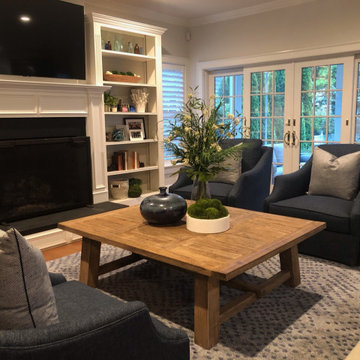
ニューヨークにある中くらいなビーチスタイルのおしゃれなオープンリビング (グレーの壁、ラミネートの床、標準型暖炉、木材の暖炉まわり、壁掛け型テレビ、茶色い床) の写真
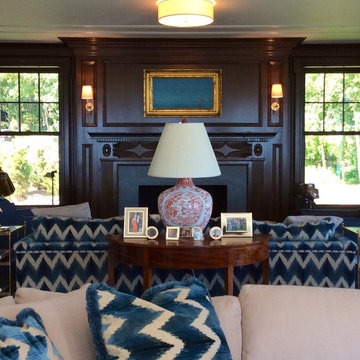
Photography by Keith Scott Morton
From grand estates, to exquisite country homes, to whole house renovations, the quality and attention to detail of a "Significant Homes" custom home is immediately apparent. Full time on-site supervision, a dedicated office staff and hand picked professional craftsmen are the team that take you from groundbreaking to occupancy. Every "Significant Homes" project represents 45 years of luxury homebuilding experience, and a commitment to quality widely recognized by architects, the press and, most of all....thoroughly satisfied homeowners. Our projects have been published in Architectural Digest 6 times along with many other publications and books. Though the lion share of our work has been in Fairfield and Westchester counties, we have built homes in Palm Beach, Aspen, Maine, Nantucket and Long Island.
黒いオープンリビング (木材の暖炉まわり) の写真
1