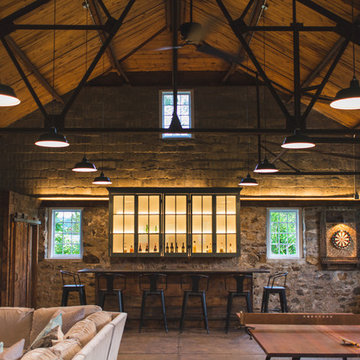黒いオープンリビング (ホームバー) の写真
絞り込み:
資材コスト
並び替え:今日の人気順
写真 1〜20 枚目(全 177 枚)
1/4

Ric Stovall
デンバーにあるラグジュアリーな広いラスティックスタイルのおしゃれなオープンリビング (ホームバー、ベージュの壁、無垢フローリング、金属の暖炉まわり、壁掛け型テレビ、茶色い床、横長型暖炉) の写真
デンバーにあるラグジュアリーな広いラスティックスタイルのおしゃれなオープンリビング (ホームバー、ベージュの壁、無垢フローリング、金属の暖炉まわり、壁掛け型テレビ、茶色い床、横長型暖炉) の写真
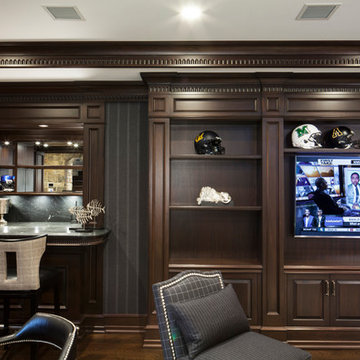
Jason Taylor Photography
ニューヨークにある高級な広いトランジショナルスタイルのおしゃれなオープンリビング (ホームバー、壁掛け型テレビ、グレーの壁、塗装フローリング、茶色い床) の写真
ニューヨークにある高級な広いトランジショナルスタイルのおしゃれなオープンリビング (ホームバー、壁掛け型テレビ、グレーの壁、塗装フローリング、茶色い床) の写真

フェニックスにあるラグジュアリーな広いコンテンポラリースタイルのおしゃれなオープンリビング (ホームバー、白い壁、無垢フローリング、横長型暖炉、積石の暖炉まわり、壁掛け型テレビ、茶色い床、折り上げ天井) の写真

A family room featuring a navy shiplap wall with built-in cabinets.
ダラスにある高級な広いビーチスタイルのおしゃれなオープンリビング (ホームバー、青い壁、濃色無垢フローリング、壁掛け型テレビ、茶色い床、アクセントウォール) の写真
ダラスにある高級な広いビーチスタイルのおしゃれなオープンリビング (ホームバー、青い壁、濃色無垢フローリング、壁掛け型テレビ、茶色い床、アクセントウォール) の写真

Ansicht des wandhängenden Wohnzimmermöbels in Räuchereiche. Barschrank in offenem Zustand. Dieser ist im Innenbereich mit Natur-Eiche ausgestattet. Eine Spiegelrückwand und integrierte Lichtleisten geben dem Schrank Tiefe und Lebendigkeit. Die Koffertüren besitzen Einsätze für Gläser und Flaschen. Sideboard mit geschlossenen Schubkästen.
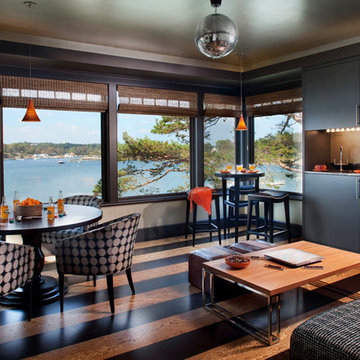
Mike Rixon Photography
ボストンにある広いコンテンポラリースタイルのおしゃれなオープンリビング (ベージュの壁、無垢フローリング、暖炉なし、ホームバー、テレビなし、茶色い床) の写真
ボストンにある広いコンテンポラリースタイルのおしゃれなオープンリビング (ベージュの壁、無垢フローリング、暖炉なし、ホームバー、テレビなし、茶色い床) の写真
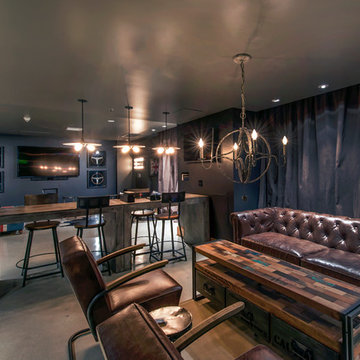
サンフランシスコにある高級な広いインダストリアルスタイルのおしゃれなオープンリビング (ホームバー、青い壁、コンクリートの床、壁掛け型テレビ、グレーの床) の写真

Lower Level Living/Media Area features white oak walls, custom, reclaimed limestone fireplace surround, and media wall - Scandinavian Modern Interior - Indianapolis, IN - Trader's Point - Architect: HAUS | Architecture For Modern Lifestyles - Construction Manager: WERK | Building Modern - Christopher Short + Paul Reynolds - Photo: Premier Luxury Electronic Lifestyles
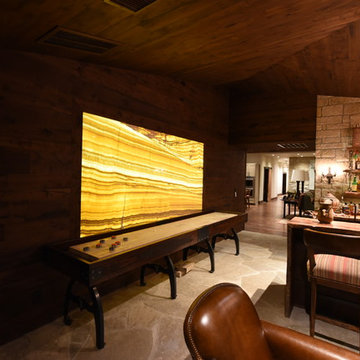
The Onyx Arco Iris Classic is the perfect backdrop for the shuffleboard table in this family home.
Design and photo courtesy of Lucas Eilers Design Associates, LLC.
VIVALDI The Stone Boutique
Granite | Marble | Quartzite | Onyx | Semi-Precious
www.vivaldionyx.com
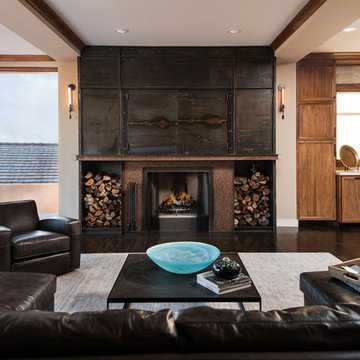
Auda Coudayre Photograhpy
サンディエゴにある広いトランジショナルスタイルのおしゃれなオープンリビング (ホームバー、ベージュの壁、濃色無垢フローリング、標準型暖炉、金属の暖炉まわり、内蔵型テレビ、茶色い床) の写真
サンディエゴにある広いトランジショナルスタイルのおしゃれなオープンリビング (ホームバー、ベージュの壁、濃色無垢フローリング、標準型暖炉、金属の暖炉まわり、内蔵型テレビ、茶色い床) の写真

シカゴにある高級な中くらいなトラディショナルスタイルのおしゃれなオープンリビング (ホームバー、グレーの壁、無垢フローリング、標準型暖炉、石材の暖炉まわり、壁掛け型テレビ、茶色い床、パネル壁) の写真

Light and Airy! Fresh and Modern Architecture by Arch Studio, Inc. 2021
サンフランシスコにあるラグジュアリーな広いトランジショナルスタイルのおしゃれなオープンリビング (ホームバー、白い壁、無垢フローリング、標準型暖炉、石材の暖炉まわり、壁掛け型テレビ、グレーの床) の写真
サンフランシスコにあるラグジュアリーな広いトランジショナルスタイルのおしゃれなオープンリビング (ホームバー、白い壁、無垢フローリング、標準型暖炉、石材の暖炉まわり、壁掛け型テレビ、グレーの床) の写真
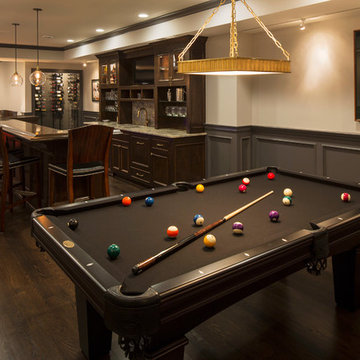
Troy Thies
ミネアポリスにある高級な広いトランジショナルスタイルのおしゃれなオープンリビング (濃色無垢フローリング、ホームバー、ベージュの壁、埋込式メディアウォール、茶色い床) の写真
ミネアポリスにある高級な広いトランジショナルスタイルのおしゃれなオープンリビング (濃色無垢フローリング、ホームバー、ベージュの壁、埋込式メディアウォール、茶色い床) の写真
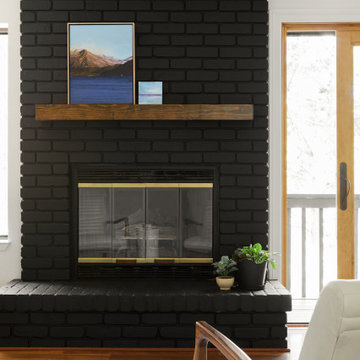
サンフランシスコにあるお手頃価格の小さなコンテンポラリースタイルのおしゃれなオープンリビング (ホームバー、白い壁、濃色無垢フローリング、標準型暖炉、レンガの暖炉まわり、テレビなし、茶色い床) の写真

Northern Michigan summers are best spent on the water. The family can now soak up the best time of the year in their wholly remodeled home on the shore of Lake Charlevoix.
This beachfront infinity retreat offers unobstructed waterfront views from the living room thanks to a luxurious nano door. The wall of glass panes opens end to end to expose the glistening lake and an entrance to the porch. There, you are greeted by a stunning infinity edge pool, an outdoor kitchen, and award-winning landscaping completed by Drost Landscape.
Inside, the home showcases Birchwood craftsmanship throughout. Our family of skilled carpenters built custom tongue and groove siding to adorn the walls. The one of a kind details don’t stop there. The basement displays a nine-foot fireplace designed and built specifically for the home to keep the family warm on chilly Northern Michigan evenings. They can curl up in front of the fire with a warm beverage from their wet bar. The bar features a jaw-dropping blue and tan marble countertop and backsplash. / Photo credit: Phoenix Photographic
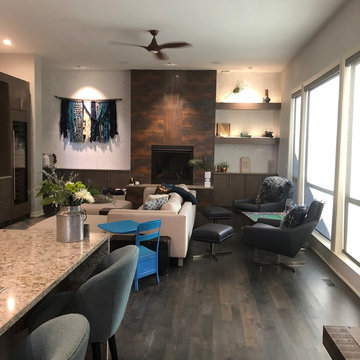
West Elm Austin Swivel Chairs with ottomans. Yarn artwork inspired by mybuprint.com. Childs desk is used for snacks instead of eating on cream couch (learned that lesson bad idea with kids even if it is Sunbrella Fabric do not buy this color).
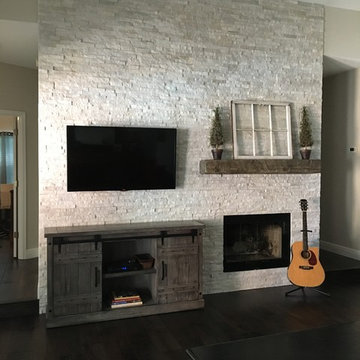
Act 1 Flooring supplied and installed the floors and accent wall around the fireplace. The accent wall has white stacked stone which really brightens up the room. The floors are a dark, engineered hardwood that comes in wide planks. The wet bar right in the living room is great for hosting. We love this custom living room.
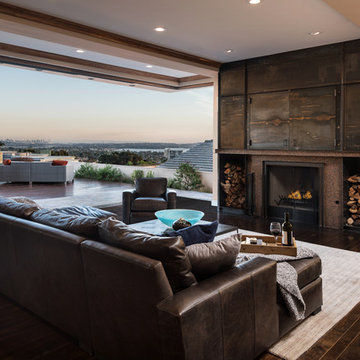
Auda Coudayre Photograhpy
サンディエゴにある広いトランジショナルスタイルのおしゃれなオープンリビング (ホームバー、ベージュの壁、濃色無垢フローリング、標準型暖炉、金属の暖炉まわり、内蔵型テレビ、茶色い床) の写真
サンディエゴにある広いトランジショナルスタイルのおしゃれなオープンリビング (ホームバー、ベージュの壁、濃色無垢フローリング、標準型暖炉、金属の暖炉まわり、内蔵型テレビ、茶色い床) の写真
黒いオープンリビング (ホームバー) の写真
1

