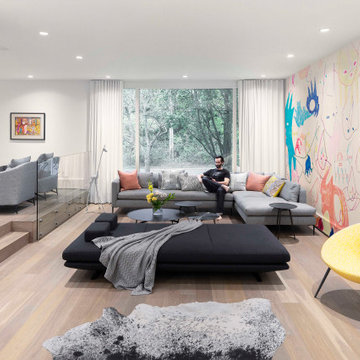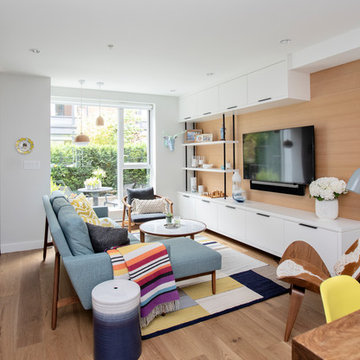黒いオープンリビング (アクセントウォール) の写真
絞り込み:
資材コスト
並び替え:今日の人気順
写真 1〜20 枚目(全 33 枚)
1/4

A prior great room addition was made more open and functional with an optimal seating arrangement, flexible furniture options. The brick wall ties the space to the original portion of the home, as well as acting as a focal point.

Simon Devitt
クライストチャーチにあるコンテンポラリースタイルのおしゃれなオープンリビング (黒い壁、横長型暖炉、埋込式メディアウォール、グレーの床、アクセントウォール) の写真
クライストチャーチにあるコンテンポラリースタイルのおしゃれなオープンリビング (黒い壁、横長型暖炉、埋込式メディアウォール、グレーの床、アクセントウォール) の写真
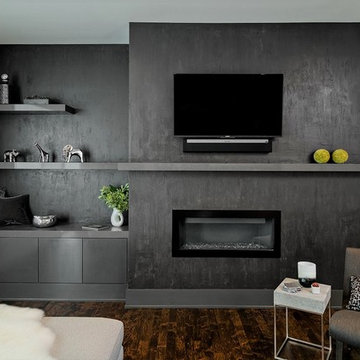
Great Room's Fireplace and Entertainment Wall
Photo Credit: Mark Ehlen, Ehlen Creative
ミネアポリスにある中くらいなコンテンポラリースタイルのおしゃれなオープンリビング (濃色無垢フローリング、茶色い床、横長型暖炉、壁掛け型テレビ、グレーの壁、アクセントウォール) の写真
ミネアポリスにある中くらいなコンテンポラリースタイルのおしゃれなオープンリビング (濃色無垢フローリング、茶色い床、横長型暖炉、壁掛け型テレビ、グレーの壁、アクセントウォール) の写真

dining room turned lounge, family room
ボストンにあるお手頃価格のトランジショナルスタイルのおしゃれなオープンリビング (グレーの壁、無垢フローリング、茶色い床、アクセントウォール) の写真
ボストンにあるお手頃価格のトランジショナルスタイルのおしゃれなオープンリビング (グレーの壁、無垢フローリング、茶色い床、アクセントウォール) の写真
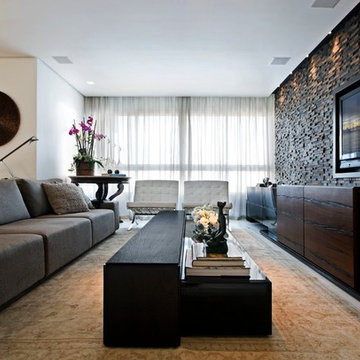
Henrique Queiroga
他の地域にあるコンテンポラリースタイルのおしゃれなオープンリビング (壁掛け型テレビ、アクセントウォール) の写真
他の地域にあるコンテンポラリースタイルのおしゃれなオープンリビング (壁掛け型テレビ、アクセントウォール) の写真
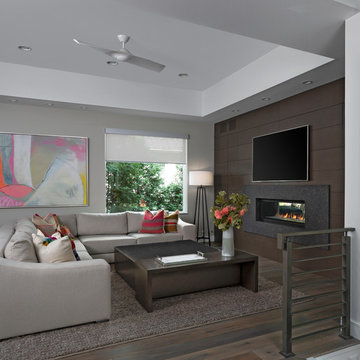
デトロイトにある広いコンテンポラリースタイルのおしゃれなオープンリビング (グレーの壁、濃色無垢フローリング、石材の暖炉まわり、横長型暖炉、壁掛け型テレビ、茶色い床、アクセントウォール) の写真

Photography - Toni Soluri Photography
Architecture - dSPACE Studio
シカゴにある巨大なコンテンポラリースタイルのおしゃれなオープンリビング (白い壁、淡色無垢フローリング、標準型暖炉、石材の暖炉まわり、埋込式メディアウォール、アクセントウォール) の写真
シカゴにある巨大なコンテンポラリースタイルのおしゃれなオープンリビング (白い壁、淡色無垢フローリング、標準型暖炉、石材の暖炉まわり、埋込式メディアウォール、アクセントウォール) の写真

A family room featuring a navy shiplap wall with built-in cabinets.
ダラスにある高級な広いビーチスタイルのおしゃれなオープンリビング (ホームバー、青い壁、濃色無垢フローリング、壁掛け型テレビ、茶色い床、アクセントウォール) の写真
ダラスにある高級な広いビーチスタイルのおしゃれなオープンリビング (ホームバー、青い壁、濃色無垢フローリング、壁掛け型テレビ、茶色い床、アクセントウォール) の写真

オレンジカウンティにあるコンテンポラリースタイルのおしゃれなオープンリビング (白い壁、横長型暖炉、金属の暖炉まわり、壁掛け型テレビ、ベージュの床、アクセントウォール) の写真
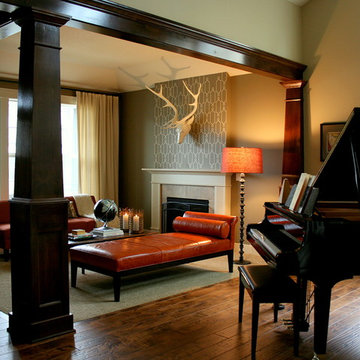
ポートランドにあるトラディショナルスタイルのおしゃれなオープンリビング (ミュージックルーム、ベージュの壁、無垢フローリング、標準型暖炉、テレビなし、アクセントウォール) の写真
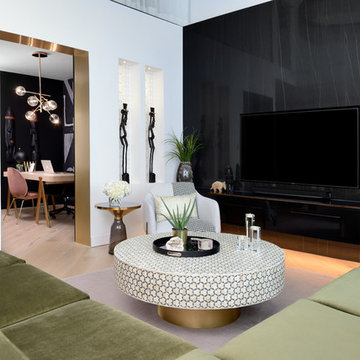
Views to the main floor office. We went with a black and gold theme with pops of colour. The gold archway to the office creates a grand entry. We built two accent niches for african sculptures and a new build out for extra storage and beautiful stone. We finished off the place with lucite details like the candles and railing.

Barry Grossman Photography
マイアミにあるコンテンポラリースタイルのおしゃれなオープンリビング (白い壁、暖炉なし、壁掛け型テレビ、白い床、アクセントウォール) の写真
マイアミにあるコンテンポラリースタイルのおしゃれなオープンリビング (白い壁、暖炉なし、壁掛け型テレビ、白い床、アクセントウォール) の写真
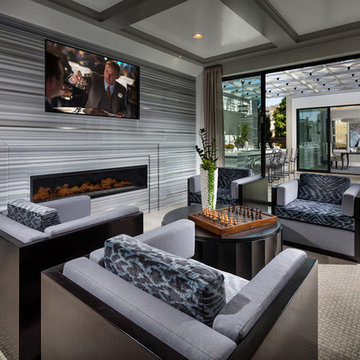
サンディエゴにある中くらいなコンテンポラリースタイルのおしゃれなオープンリビング (グレーの壁、淡色無垢フローリング、横長型暖炉、タイルの暖炉まわり、壁掛け型テレビ、アクセントウォール) の写真
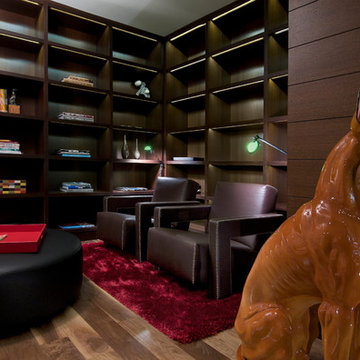
Hopen Place Hollywood Hills modern home library. Photo by William MacCollum.
ロサンゼルスにある広いモダンスタイルのおしゃれなオープンリビング (ライブラリー、茶色い壁、無垢フローリング、茶色い床、折り上げ天井、アクセントウォール、白い天井) の写真
ロサンゼルスにある広いモダンスタイルのおしゃれなオープンリビング (ライブラリー、茶色い壁、無垢フローリング、茶色い床、折り上げ天井、アクセントウォール、白い天井) の写真

The bar itself has varying levels of privacy for its members. The main room is the most open and is dramatically encircled by glass display cases housing members’ private stock. A Japanese style bar anchors the middle of the room, while adjacent semi-private spaces have exclusive views of Lido Park. Complete privacy is provided via two VIP rooms accessible only by the owner.
AWARDS
Restaurant & Bar Design Awards | London
PUBLISHED
World Interior News | London

My House Design/Build Team | www.myhousedesignbuild.com | 604-694-6873 | Duy Nguyen Photography -------------------------------------------------------Right from the beginning it was evident that this Coquitlam Renovation was unique. It’s first impression was memorable as immediately after entering the front door, just past the dining table, there was a tree growing in the middle of home! Upon further inspection of the space it became apparent that this home had undergone several alterations during its lifetime... The homeowners unabashedness towards colour and willingness to embrace the home’s mid-century architecture made this home one of a kind. The existing T&G cedar ceiling, dropped beams, and ample glazing naturally leant itself to a mid-century space.
黒いオープンリビング (アクセントウォール) の写真
1


