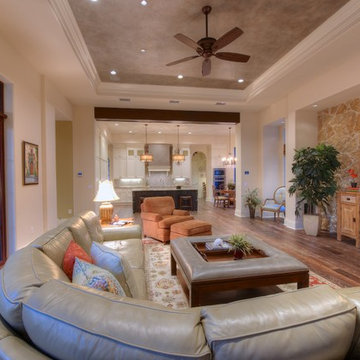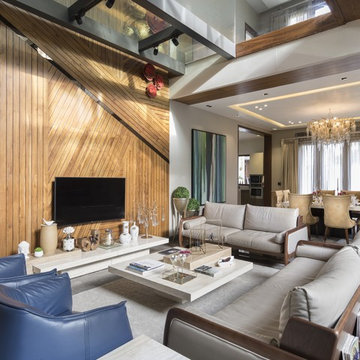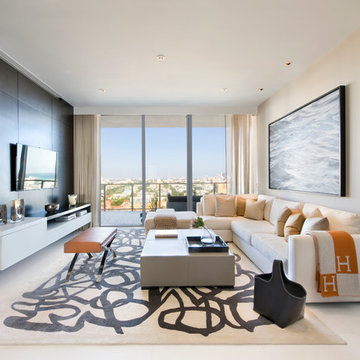オープンリビング (アクセントウォール) の写真
絞り込み:
資材コスト
並び替え:今日の人気順
写真 1〜20 枚目(全 241 枚)
1/3

オレンジカウンティにあるコンテンポラリースタイルのおしゃれなオープンリビング (白い壁、横長型暖炉、金属の暖炉まわり、壁掛け型テレビ、ベージュの床、アクセントウォール) の写真

Barry Grossman Photography
マイアミにあるコンテンポラリースタイルのおしゃれなオープンリビング (白い壁、暖炉なし、壁掛け型テレビ、白い床、アクセントウォール) の写真
マイアミにあるコンテンポラリースタイルのおしゃれなオープンリビング (白い壁、暖炉なし、壁掛け型テレビ、白い床、アクセントウォール) の写真

Designed and constructed by Los Angeles architect, John Southern and his firm Urban Operations, the Slice and Fold House is a contemporary hillside home in the cosmopolitan neighborhood of Highland Park. Nestling into its steep hillside site, the house steps gracefully up the sloping topography, and provides outdoor space for every room without additional sitework. The first floor is conceived as an open plan, and features strategically located light-wells that flood the home with sunlight from above. On the second floor, each bedroom has access to outdoor space, decks and an at-grade patio, which opens onto a landscaped backyard. The home also features a roof deck inspired by Le Corbusier’s early villas, and where one can see Griffith Park and the San Gabriel Mountains in the distance.

A view of the home's great room with wrapping windows to offer views toward the Cascade Mountain range. The gas ribbon of fire firebox provides drama to the polished concrete surround

Photography - Toni Soluri Photography
Architecture - dSPACE Studio
シカゴにある巨大なコンテンポラリースタイルのおしゃれなオープンリビング (白い壁、淡色無垢フローリング、標準型暖炉、石材の暖炉まわり、埋込式メディアウォール、アクセントウォール) の写真
シカゴにある巨大なコンテンポラリースタイルのおしゃれなオープンリビング (白い壁、淡色無垢フローリング、標準型暖炉、石材の暖炉まわり、埋込式メディアウォール、アクセントウォール) の写真
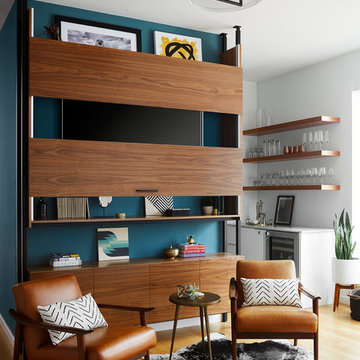
Photo Credit: Dustin Halleck
シカゴにある高級な広いコンテンポラリースタイルのおしゃれなオープンリビング (淡色無垢フローリング、暖炉なし、内蔵型テレビ、アクセントウォール) の写真
シカゴにある高級な広いコンテンポラリースタイルのおしゃれなオープンリビング (淡色無垢フローリング、暖炉なし、内蔵型テレビ、アクセントウォール) の写真
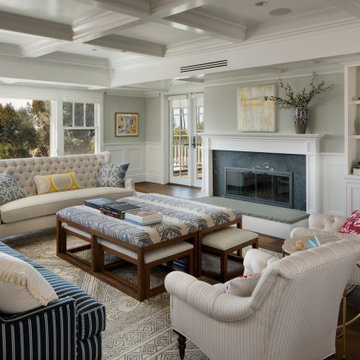
サンディエゴにあるトランジショナルスタイルのおしゃれなオープンリビング (グレーの壁、濃色無垢フローリング、標準型暖炉、石材の暖炉まわり、茶色い床、アクセントウォール) の写真

Rick McCullagh
ロンドンにある北欧スタイルのおしゃれなオープンリビング (ミュージックルーム、白い壁、コンクリートの床、薪ストーブ、グレーの床、アクセントウォール) の写真
ロンドンにある北欧スタイルのおしゃれなオープンリビング (ミュージックルーム、白い壁、コンクリートの床、薪ストーブ、グレーの床、アクセントウォール) の写真

Our Avondale model at 1103 South Lincoln Avenue, Lebanon, PA in the Winslett neighborhood won the Lancaster-Lebanon Parade Of Homes Honorable Mention Best Interior Design award. We’ve mixed wood finishes and textures to keep the room visually interesting, but maintained neutral colors.
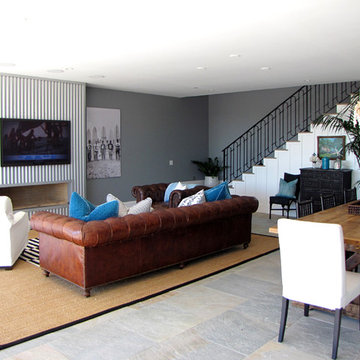
Tara Bussema © 2011 Houzz
オレンジカウンティにあるビーチスタイルのおしゃれなオープンリビング (グレーの壁、横長型暖炉、金属の暖炉まわり、壁掛け型テレビ、アクセントウォール) の写真
オレンジカウンティにあるビーチスタイルのおしゃれなオープンリビング (グレーの壁、横長型暖炉、金属の暖炉まわり、壁掛け型テレビ、アクセントウォール) の写真

A family room featuring a navy shiplap wall with built-in cabinets.
ダラスにある高級な広いビーチスタイルのおしゃれなオープンリビング (ホームバー、青い壁、濃色無垢フローリング、壁掛け型テレビ、茶色い床、アクセントウォール) の写真
ダラスにある高級な広いビーチスタイルのおしゃれなオープンリビング (ホームバー、青い壁、濃色無垢フローリング、壁掛け型テレビ、茶色い床、アクセントウォール) の写真
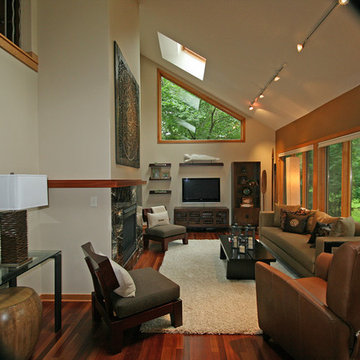
ミネアポリスにあるお手頃価格の中くらいなアジアンスタイルのおしゃれなオープンリビング (ベージュの壁、標準型暖炉、タイルの暖炉まわり、壁掛け型テレビ、濃色無垢フローリング、アクセントウォール) の写真
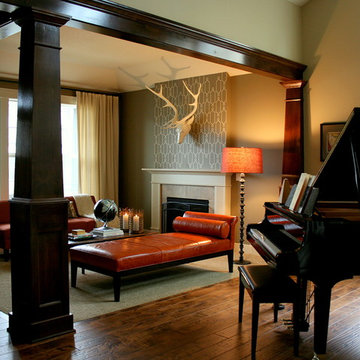
ポートランドにあるトラディショナルスタイルのおしゃれなオープンリビング (ミュージックルーム、ベージュの壁、無垢フローリング、標準型暖炉、テレビなし、アクセントウォール) の写真

ボストンにある広いビーチスタイルのおしゃれなオープンリビング (茶色い壁、淡色無垢フローリング、標準型暖炉、金属の暖炉まわり、壁掛け型テレビ、茶色い床、表し梁、板張り壁、アクセントウォール、白い天井) の写真
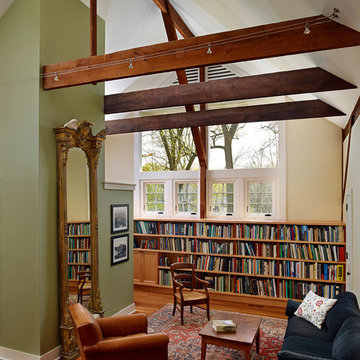
Jeffrey Totaro, Photographer
フィラデルフィアにあるラグジュアリーな中くらいなカントリー風のおしゃれなオープンリビング (ライブラリー、マルチカラーの壁、無垢フローリング、テレビなし、アクセントウォール) の写真
フィラデルフィアにあるラグジュアリーな中くらいなカントリー風のおしゃれなオープンリビング (ライブラリー、マルチカラーの壁、無垢フローリング、テレビなし、アクセントウォール) の写真

This living space is part of a Great Room that connects to the kitchen. Beautiful white brick cladding around the fireplace and chimney. White oak features including: fireplace mantel, floating shelves, and solid wood floor. The custom cabinetry on either side of the fireplace has glass display doors and Cambria Quartz countertops. The firebox is clad with stone in herringbone pattern.
Photo by Molly Rose Photography
オープンリビング (アクセントウォール) の写真
1

