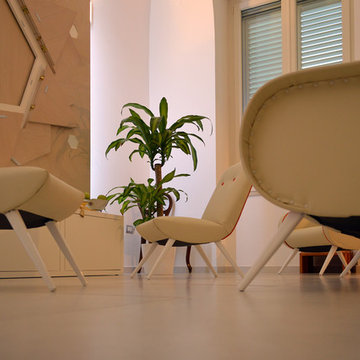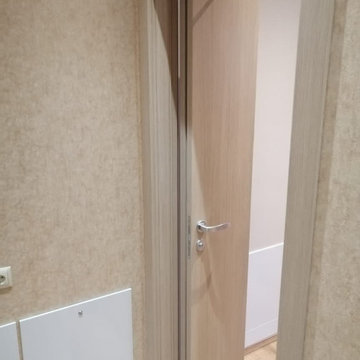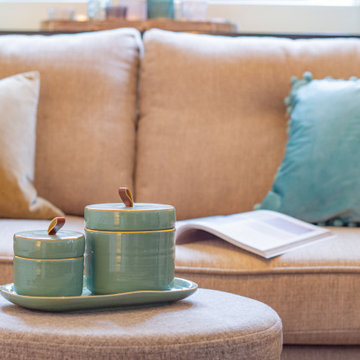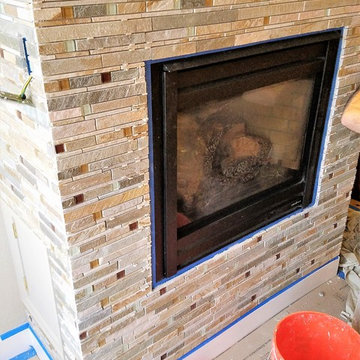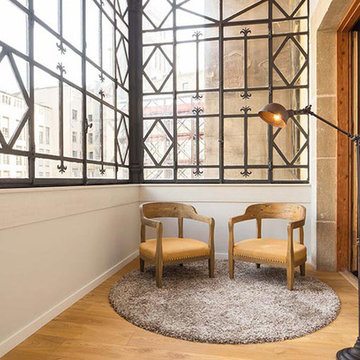お手頃価格の小さなブラウンのファミリールームの写真
絞り込み:
資材コスト
並び替え:今日の人気順
写真 681〜700 枚目(全 764 枚)
1/4
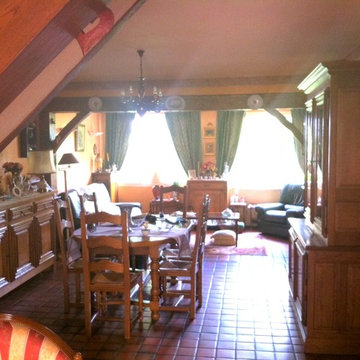
Conseil en architecture et décoration intérieure jusqu'a l'aboutissement complet du chantier sur la commune de Petit Quevilly (76). Les seules contraintes étaient de garder quelques meubles en bois et les Vieux Rouen (assiettes de collections). Pour le reste nous avons eu carte blanche! Carrelage Arizona Stone de chez Porcelanosa (Tourville la Rivière), Poêle de chez PFP ( http://www.poeles-foyers-passion.fr/), ameublement (Miliboo, crozatier et maison du monde), composition murale sur mesure faite par nos soins provenant de chez Neves... Réalisation du chantier par nos propres employés. www.tendancesdecorouen.com Louise EDOUIN (architecte d'intérieur - Décoratrice- Maîtrise d'oeuvre) 0648283474 (intervention sur le 76 - 27 - 14) >> "Faite de votre intérieur un Art de vivre"
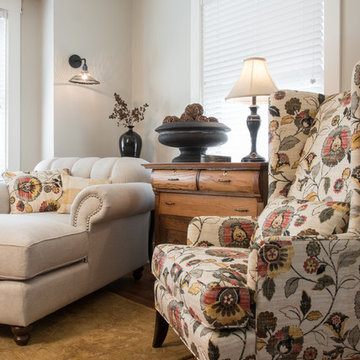
Anne Matheis Photography
セントルイスにあるお手頃価格の小さなエクレクティックスタイルのおしゃれなファミリールーム (ベージュの壁、無垢フローリング) の写真
セントルイスにあるお手頃価格の小さなエクレクティックスタイルのおしゃれなファミリールーム (ベージュの壁、無垢フローリング) の写真
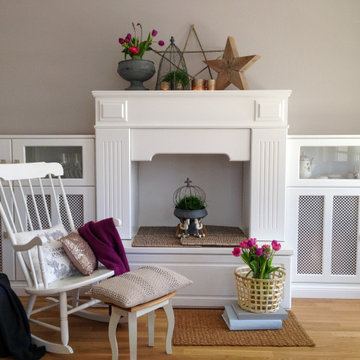
ベルリンにあるお手頃価格の小さなコンテンポラリースタイルのおしゃれな独立型ファミリールーム (ベージュの壁、ラミネートの床、標準型暖炉、木材の暖炉まわり、茶色い床) の写真
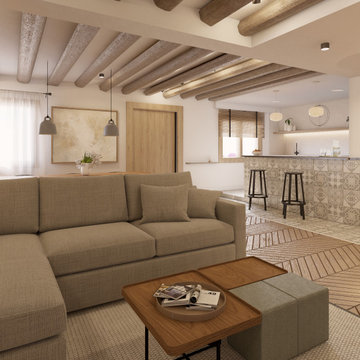
Reforma antiguo pajar convertido en una casa rural dentro de un Parque Natural.
他の地域にあるお手頃価格の小さなカントリー風のおしゃれなオープンリビング (表し梁、ホームバー、白い壁、磁器タイルの床) の写真
他の地域にあるお手頃価格の小さなカントリー風のおしゃれなオープンリビング (表し梁、ホームバー、白い壁、磁器タイルの床) の写真
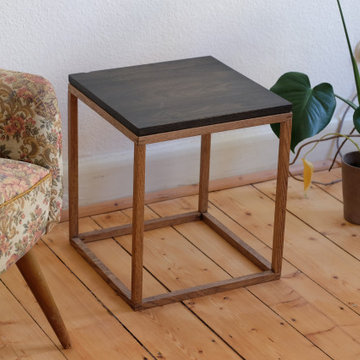
Unser Beistelltisch „Ren“ besteht neben etwas Leim, Öl und Beize aus purer Eiche. ?
Dazu ist diese Eiche noch als Verschnitt aus unserer Produktion entstanden. ?
Die filigrane Bauweise und Verbindungen aus Holz machen es möglich. ?
Anstelle eines Stahlgestells haben wir Eiche gewählt, Schrauben gibt es keine. Das macht den Tisch nicht nur leicht sondern spart auch eine Menge CO2 ein, denn: Bei der Erzeugung von einer Tonne Stahl fallen 1,5 Tonnen CO2 an. 1 m3 Holz hingegen speichert 1 Tonne CO2.
Somit haben wir nicht nur das CO2 aus der Stahlproduktion gespart sondern speichern in jedem von unseren Rens 5 kg CO2. ?
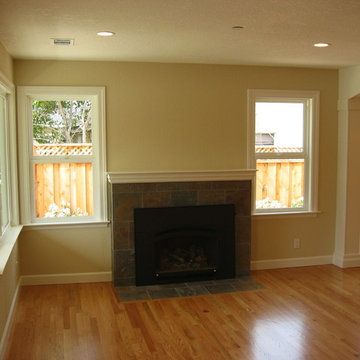
サンフランシスコにあるお手頃価格の小さなトラディショナルスタイルのおしゃれなオープンリビング (ベージュの壁、無垢フローリング、暖炉なし、テレビなし、茶色い床) の写真
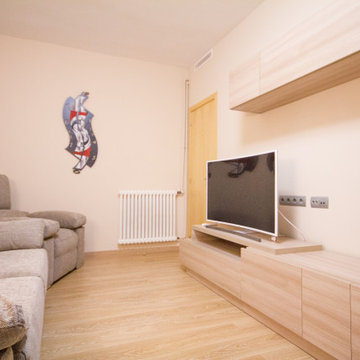
他の地域にあるお手頃価格の小さなコンテンポラリースタイルのおしゃれな独立型ファミリールーム (ベージュの壁、ラミネートの床、暖炉なし、据え置き型テレビ) の写真
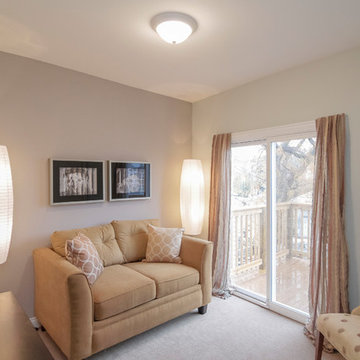
New Family room
シカゴにあるお手頃価格の小さなおしゃれな独立型ファミリールーム (グレーの壁、カーペット敷き) の写真
シカゴにあるお手頃価格の小さなおしゃれな独立型ファミリールーム (グレーの壁、カーペット敷き) の写真
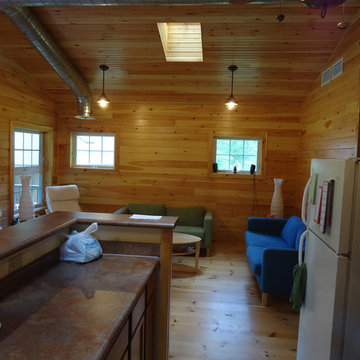
Kitchen to the small living area of the Unit Director's Cabins. Each pod of cabins had a UD cabin for the group's administrators and chaperones.
Done while at Astorino
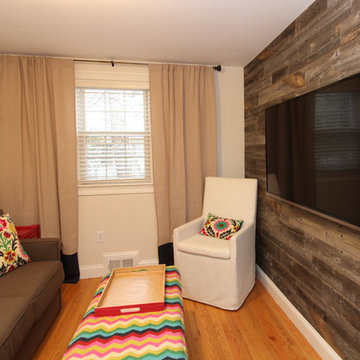
Photo by: Woodland Road Design
Stikwood was used on the wall in this cozy den to enhance the warmth of the room. Neutral furniture with bright accents completes the comfortable family space. A striped wall opposite the Stikwood is another fun element here. The curtains are Serena & Lily. Upholstered chair is Restoration Hardware.
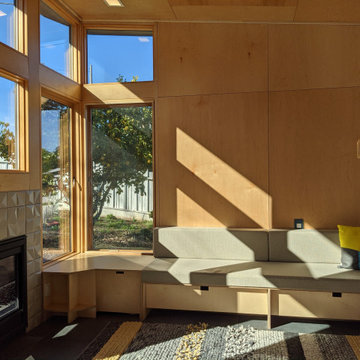
Family room addition to 1906 cottage is anchored by see-thru fireplace.
サンフランシスコにあるお手頃価格の小さなコンテンポラリースタイルのおしゃれなオープンリビング (ベージュの壁、磁器タイルの床、両方向型暖炉、タイルの暖炉まわり、グレーの床、板張り天井、板張り壁) の写真
サンフランシスコにあるお手頃価格の小さなコンテンポラリースタイルのおしゃれなオープンリビング (ベージュの壁、磁器タイルの床、両方向型暖炉、タイルの暖炉まわり、グレーの床、板張り天井、板張り壁) の写真
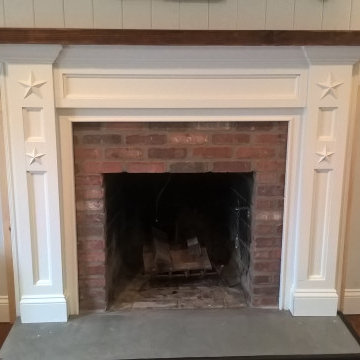
Custom built fire place surround. Clear Pine materials were used for this project.
ニューヨークにあるお手頃価格の小さなトラディショナルスタイルのおしゃれなファミリールーム (木材の暖炉まわり) の写真
ニューヨークにあるお手頃価格の小さなトラディショナルスタイルのおしゃれなファミリールーム (木材の暖炉まわり) の写真
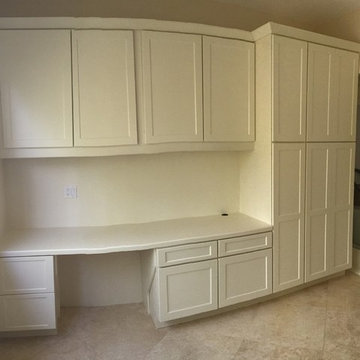
Transforming Den space from individual pieces to all in one custom cabinet Entertainment center/ office desk in beautiful Key Largo home.
マイアミにあるお手頃価格の小さなトランジショナルスタイルのおしゃれな独立型ファミリールーム (白い壁、磁器タイルの床、埋込式メディアウォール) の写真
マイアミにあるお手頃価格の小さなトランジショナルスタイルのおしゃれな独立型ファミリールーム (白い壁、磁器タイルの床、埋込式メディアウォール) の写真
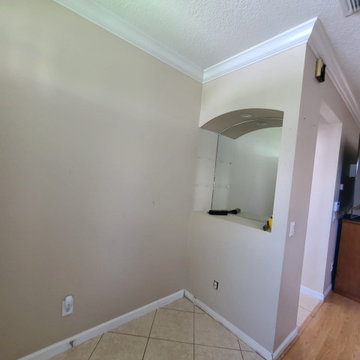
small closet build
demolition , frame , drywall installation , texture, eletric , door intallation , crown molding , painting
オーランドにあるお手頃価格の小さなおしゃれなファミリールームの写真
オーランドにあるお手頃価格の小さなおしゃれなファミリールームの写真
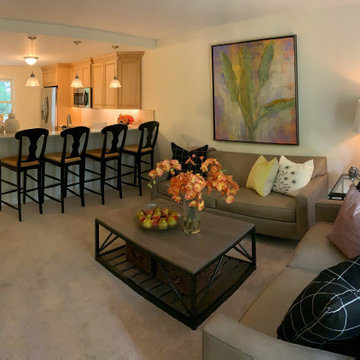
A few months ago I received an email from White Horse Village Retirement Community after they found my portfolio online inquiring if we could work together on a staging opportunity. Fast forward to weeks of hard work pulling floor samples and clearance accessories together, rendering 3D floor plans, coordinating a 2 day installation and working with the best team, my first staging project is complete! I hope future residents walk through the front door and it feels like home in this garden inspired space.
お手頃価格の小さなブラウンのファミリールームの写真
35
