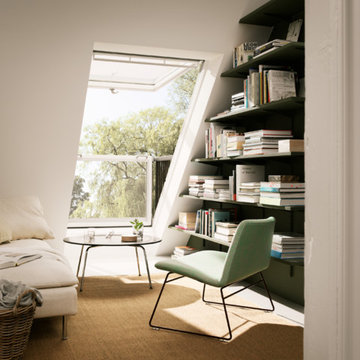お手頃価格の小さなブラウンのファミリールーム (白い壁) の写真
絞り込み:
資材コスト
並び替え:今日の人気順
写真 1〜20 枚目(全 171 枚)
1/5

Studio Shed home office and music studio - not just for mom & dad but the whole family! Satellite family room....
サンフランシスコにあるお手頃価格の小さなモダンスタイルのおしゃれな独立型ファミリールーム (白い壁、ラミネートの床) の写真
サンフランシスコにあるお手頃価格の小さなモダンスタイルのおしゃれな独立型ファミリールーム (白い壁、ラミネートの床) の写真
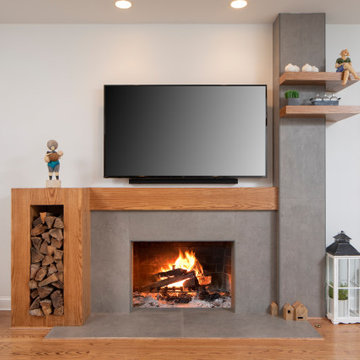
ニューヨークにあるお手頃価格の小さなコンテンポラリースタイルのおしゃれなオープンリビング (白い壁、無垢フローリング、標準型暖炉、タイルの暖炉まわり、壁掛け型テレビ、茶色い床) の写真
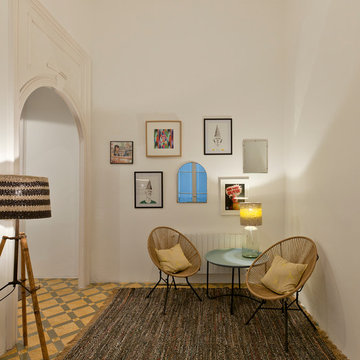
バルセロナにあるお手頃価格の小さなエクレクティックスタイルのおしゃれな独立型ファミリールーム (白い壁、セラミックタイルの床、テレビなし、暖炉なし) の写真
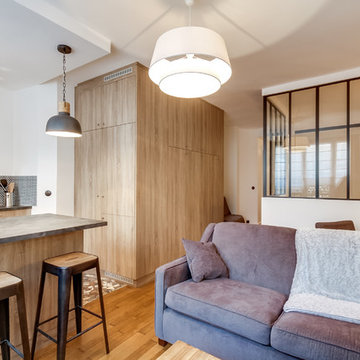
Le projet : Un studio de 30m2 défraîchi avec une petite cuisine fermée à l’ancienne et une salle de bains usée. Des placards peu pratiques et une électricité à remettre aux normes.
La propriétaire souhaite remettre l’ensemble à neuf de manière optimale pour en faire son pied à terre parisien.
Notre solution : Nous allons supprimer une partie des murs côté cuisine et placard. De cette façon nous allons créer une belle cuisine ouverte avec îlot central et rangements.
Un grand cube menuisé en bois permet de cacher intégralement le réfrigérateur côté cuisine et un dressing avec penderies et tablettes coulissantes, côté salon.
Une chambre est créée dans l’espace avec verrière et porte métallique coulissante. La salle de bains est refaite intégralement avec baignoire et plan vasque sur-mesure permettant d’encastrer le lave-linge. Electricité et chauffage sont refait à neuf.
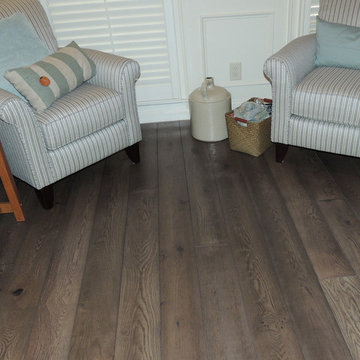
The dark gray finish on our Shades of Gray White Oak flooring makes these bright walls and fresh fabrics seem even more inviting. The wide and long planks that are in this compact sun room make this room seem larger and more luxurious. With White Oak planks as wide as 7 1/2" our Shades of Gray can compliment any interior.
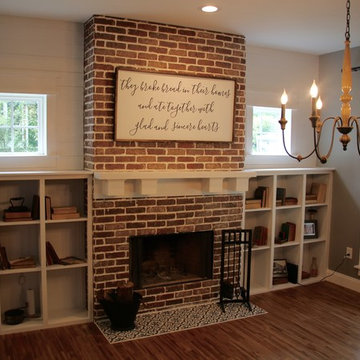
Red brick veneer fireplace surround with Avalanche grout, custom painted white shelving with open sides on the brick side (ready to convert to a 3 door concept later), painted white 6 inch shiplap above the shelves, custom craftsman style white mantle, and finished with black and white painted concrete tile hearth

ニューヨークにあるお手頃価格の小さな北欧スタイルのおしゃれなオープンリビング (白い壁、暖炉なし、据え置き型テレビ、淡色無垢フローリング、白い床) の写真

This is a unique space where the goal was to incorporate a TV, open display shelving, storage for toys, serving pieces and a well lit desk for doing homework.
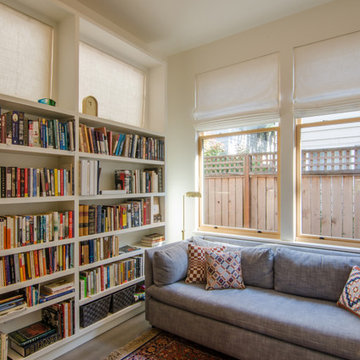
Photo by Polyphon Architecture
ポートランドにあるお手頃価格の小さな北欧スタイルのおしゃれな独立型ファミリールーム (ライブラリー、白い壁、コンクリートの床、暖炉なし、据え置き型テレビ、グレーの床) の写真
ポートランドにあるお手頃価格の小さな北欧スタイルのおしゃれな独立型ファミリールーム (ライブラリー、白い壁、コンクリートの床、暖炉なし、据え置き型テレビ、グレーの床) の写真
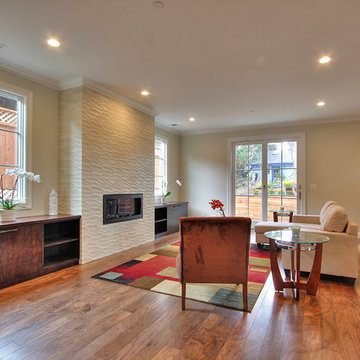
Bellmont Cabinets Cherry Java - fireplace surround cabinets and wine bar
サンフランシスコにあるお手頃価格の小さなコンテンポラリースタイルのおしゃれなオープンリビング (ホームバー、白い壁、無垢フローリング、タイルの暖炉まわり、壁掛け型テレビ) の写真
サンフランシスコにあるお手頃価格の小さなコンテンポラリースタイルのおしゃれなオープンリビング (ホームバー、白い壁、無垢フローリング、タイルの暖炉まわり、壁掛け型テレビ) の写真
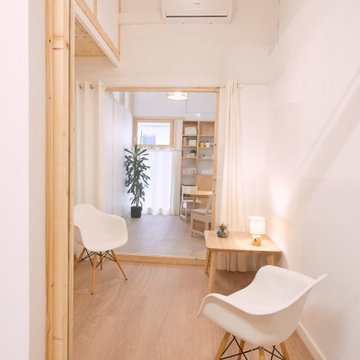
Espacio caracterizado por unas divisorias en madera, estructura vista y paneles en blanco para resaltar su luminosidad. La parte superior es de vidrio transparente para maximizar la sensación de amplitud del espacio.
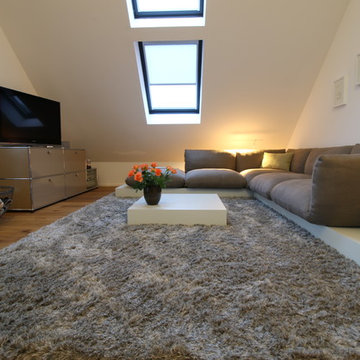
フランクフルトにあるお手頃価格の小さなコンテンポラリースタイルのおしゃれな独立型ファミリールーム (白い壁、淡色無垢フローリング、据え置き型テレビ、茶色い床) の写真
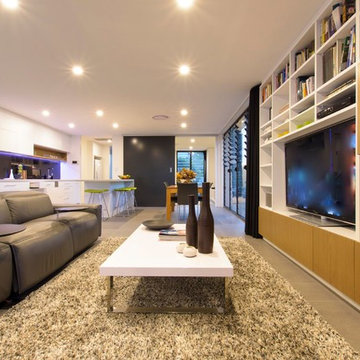
Open plan living / kitchen / dining.
Study nook all built in and integrated with the room.
This home was built on 300sqm of land and in response to the growing trend towards downsizing and the search for alternatives to unit living.
Designed with maximum airflow and selective orientation. Quality fixtures and fittings make for penthouse style living but on your own land
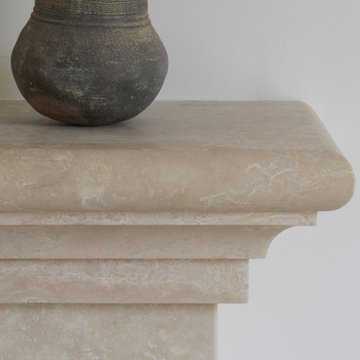
This custom designed fireplace surround with hearth needed to compliment the surrounding space without commanding too much attention. Details are classic and balanced. Made from Ivory Cream Travertine with honed finish. Montecito, CA. Overall design, fabrication and installation were done by PSW. Pacific Stoneworks, Inc. Proudly serving Santa Barbara & Ventura Counties since 1994.
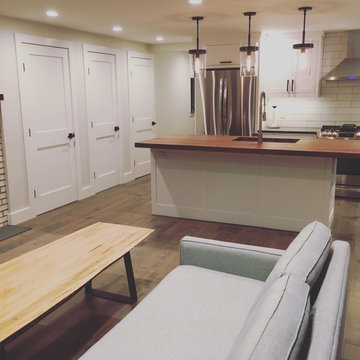
Bringing new life to this 1970’s condo with a clean lined modern mountain aesthetic.
Tearing out the existing walls in this condo left us with a blank slate and the ability to create an open and inviting living environment. Our client wanted a clean easy living vibe to help take them away from their everyday big city living. The new design has three bedrooms, one being a first floor master suite with steam shower, a large mud/gear room and plenty of space to entertain acres guests.
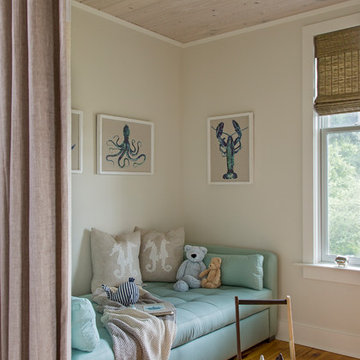
Photography: Julia Lynn
Architect: Kenneth Wiland
Interior Designer: Emily Cox
Builder: Chandler's Quality Construction
チャールストンにあるお手頃価格の小さなビーチスタイルのおしゃれな独立型ファミリールーム (白い壁、無垢フローリング) の写真
チャールストンにあるお手頃価格の小さなビーチスタイルのおしゃれな独立型ファミリールーム (白い壁、無垢フローリング) の写真

family room
オレンジカウンティにあるお手頃価格の小さなビーチスタイルのおしゃれなファミリールーム (白い壁、クッションフロア、壁掛け型テレビ、ベージュの床、パネル壁) の写真
オレンジカウンティにあるお手頃価格の小さなビーチスタイルのおしゃれなファミリールーム (白い壁、クッションフロア、壁掛け型テレビ、ベージュの床、パネル壁) の写真
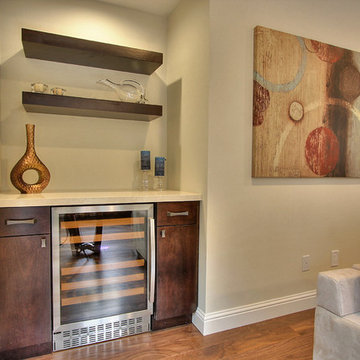
Bellmont Cabinets Cherry Java - fireplace surround cabinets and wine bar
サンフランシスコにあるお手頃価格の小さなコンテンポラリースタイルのおしゃれなオープンリビング (ホームバー、白い壁、無垢フローリング、標準型暖炉、タイルの暖炉まわり、壁掛け型テレビ) の写真
サンフランシスコにあるお手頃価格の小さなコンテンポラリースタイルのおしゃれなオープンリビング (ホームバー、白い壁、無垢フローリング、標準型暖炉、タイルの暖炉まわり、壁掛け型テレビ) の写真
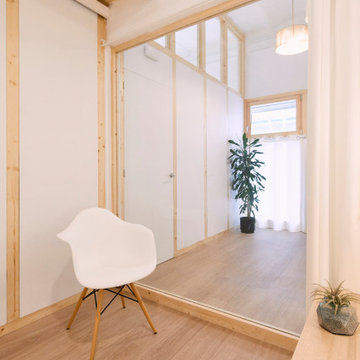
Espacio caracterizado por unas divisorias en madera, estructura vista y paneles en blanco para resaltar su luminosidad. La parte superior es de vidrio transparente para maximizar la sensación de amplitud del espacio.
お手頃価格の小さなブラウンのファミリールーム (白い壁) の写真
1
