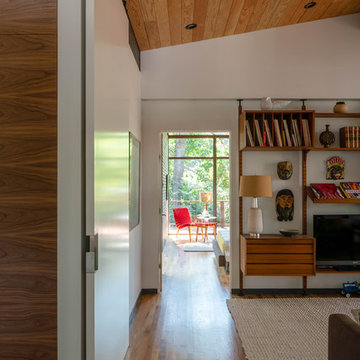お手頃価格の、高級な小さなブラウンのファミリールーム (白い壁) の写真
絞り込み:
資材コスト
並び替え:今日の人気順
写真 1〜20 枚目(全 281 枚)
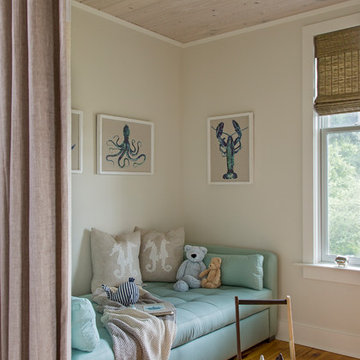
Photography: Julia Lynn
Architect: Kenneth Wiland
Interior Designer: Emily Cox
Builder: Chandler's Quality Construction
チャールストンにあるお手頃価格の小さなビーチスタイルのおしゃれな独立型ファミリールーム (白い壁、無垢フローリング) の写真
チャールストンにあるお手頃価格の小さなビーチスタイルのおしゃれな独立型ファミリールーム (白い壁、無垢フローリング) の写真

他の地域にある高級な小さなトラディショナルスタイルのおしゃれなオープンリビング (埋込式メディアウォール、白い壁、無垢フローリング、暖炉なし) の写真

築浅マンションのインテリアリフォーム
リビング全体の雰囲気。明るい床に明るい建具という、ヤングファミリー向け?のナチュラルな部屋を、カーテンや家具を落ち着いた色味にすることで、だいぶ大人な雰囲気にできたと思います。(見えていませんが、ソファはブラックのフェイクスエードです)
壁には梁下に幕板を追加して間接照明を入れ、エコカラットを貼ることでさらに陰影が楽しめるようにしました。
丸いペンダントは引掛シーリング隠しも兼ねて後付けしました。

a small family room provides an area for television at the open kitchen and living space
オレンジカウンティにある高級な小さなモダンスタイルのおしゃれなオープンリビング (白い壁、淡色無垢フローリング、標準型暖炉、石材の暖炉まわり、壁掛け型テレビ、マルチカラーの床、板張り壁) の写真
オレンジカウンティにある高級な小さなモダンスタイルのおしゃれなオープンリビング (白い壁、淡色無垢フローリング、標準型暖炉、石材の暖炉まわり、壁掛け型テレビ、マルチカラーの床、板張り壁) の写真

Studio Shed home office and music studio - not just for mom & dad but the whole family! Satellite family room....
サンフランシスコにあるお手頃価格の小さなモダンスタイルのおしゃれな独立型ファミリールーム (白い壁、ラミネートの床) の写真
サンフランシスコにあるお手頃価格の小さなモダンスタイルのおしゃれな独立型ファミリールーム (白い壁、ラミネートの床) の写真

Danny Piassick
ダラスにある高級な小さなコンテンポラリースタイルのおしゃれなオープンリビング (白い壁、淡色無垢フローリング、横長型暖炉、石材の暖炉まわり、壁掛け型テレビ、ベージュの床) の写真
ダラスにある高級な小さなコンテンポラリースタイルのおしゃれなオープンリビング (白い壁、淡色無垢フローリング、横長型暖炉、石材の暖炉まわり、壁掛け型テレビ、ベージュの床) の写真
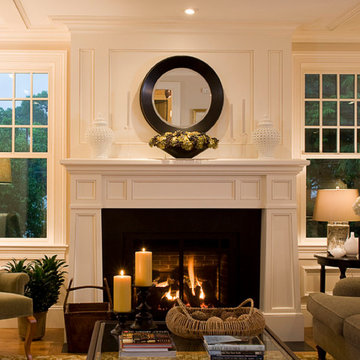
Nucasa The Finishing Touch
バンクーバーにある高級な小さなトラディショナルスタイルのおしゃれな独立型ファミリールーム (白い壁、無垢フローリング、標準型暖炉、木材の暖炉まわり、テレビなし) の写真
バンクーバーにある高級な小さなトラディショナルスタイルのおしゃれな独立型ファミリールーム (白い壁、無垢フローリング、標準型暖炉、木材の暖炉まわり、テレビなし) の写真

The now famous conversation pit, The Pit, at the Carpenter's Cabin in Hocking Hills, Ohio.
Designed as a family vacation home and offered as a vacation rental through direct booking at www.staythehockinghills.com and on Airbnb.
Architecture and Interiors by Details Design.
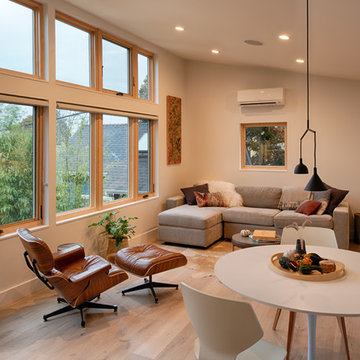
The upper level is an open plan large space with living, dining and kitchen. A 3/4 bath is tucked in the SE corner.
シアトルにある高級な小さなモダンスタイルのおしゃれなロフトリビング (白い壁、淡色無垢フローリング、壁掛け型テレビ) の写真
シアトルにある高級な小さなモダンスタイルのおしゃれなロフトリビング (白い壁、淡色無垢フローリング、壁掛け型テレビ) の写真
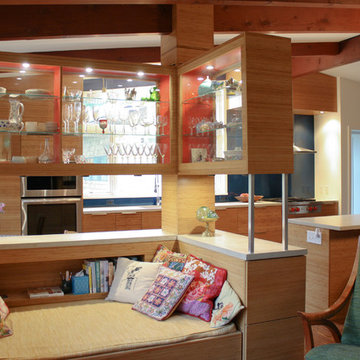
Built-in nook that is adjacent to the kitchen area. Client wanted me to re-imagine a piece that was original to the house but very outdated and battered. She longed for that cozy feeling that she had growing up in the house and would use this space everyday. New Design is a similar footprint but what once was closed wood upper cabinets were turned to glass and raised higher so that the space still feels up to the new and expanded kitchen and light can easily move through the space.
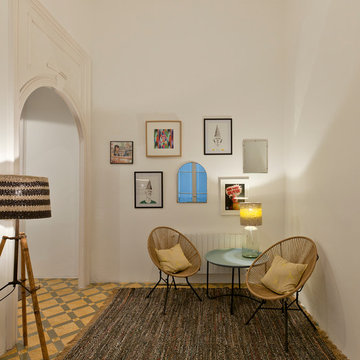
バルセロナにあるお手頃価格の小さなエクレクティックスタイルのおしゃれな独立型ファミリールーム (白い壁、セラミックタイルの床、テレビなし、暖炉なし) の写真
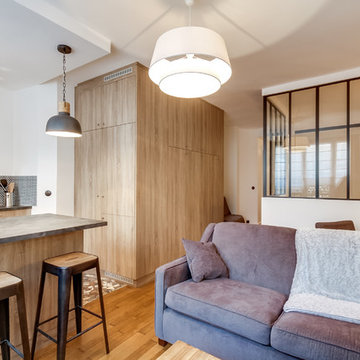
Le projet : Un studio de 30m2 défraîchi avec une petite cuisine fermée à l’ancienne et une salle de bains usée. Des placards peu pratiques et une électricité à remettre aux normes.
La propriétaire souhaite remettre l’ensemble à neuf de manière optimale pour en faire son pied à terre parisien.
Notre solution : Nous allons supprimer une partie des murs côté cuisine et placard. De cette façon nous allons créer une belle cuisine ouverte avec îlot central et rangements.
Un grand cube menuisé en bois permet de cacher intégralement le réfrigérateur côté cuisine et un dressing avec penderies et tablettes coulissantes, côté salon.
Une chambre est créée dans l’espace avec verrière et porte métallique coulissante. La salle de bains est refaite intégralement avec baignoire et plan vasque sur-mesure permettant d’encastrer le lave-linge. Electricité et chauffage sont refait à neuf.
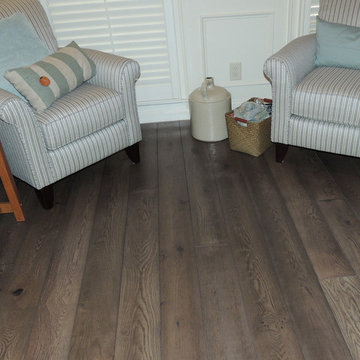
The dark gray finish on our Shades of Gray White Oak flooring makes these bright walls and fresh fabrics seem even more inviting. The wide and long planks that are in this compact sun room make this room seem larger and more luxurious. With White Oak planks as wide as 7 1/2" our Shades of Gray can compliment any interior.
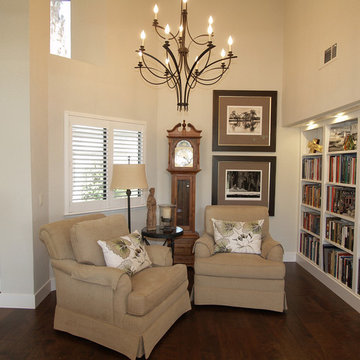
The couple's impressive collection of design, art, wine and architecture books are beautifully displayed in this custom built in bookshelf, complete with LED accent lighting. The stunning fine art photographs add sophistication and scale to the space, and the iron chandelier lends glamour.
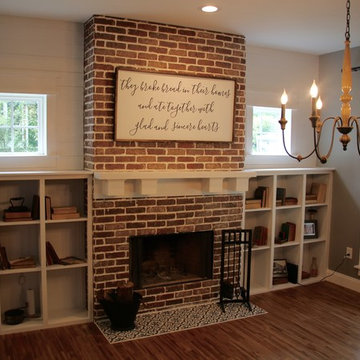
Red brick veneer fireplace surround with Avalanche grout, custom painted white shelving with open sides on the brick side (ready to convert to a 3 door concept later), painted white 6 inch shiplap above the shelves, custom craftsman style white mantle, and finished with black and white painted concrete tile hearth

ニューヨークにあるお手頃価格の小さな北欧スタイルのおしゃれなオープンリビング (白い壁、暖炉なし、据え置き型テレビ、淡色無垢フローリング、白い床) の写真

This is a unique space where the goal was to incorporate a TV, open display shelving, storage for toys, serving pieces and a well lit desk for doing homework.
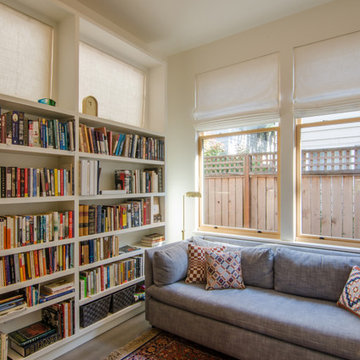
Photo by Polyphon Architecture
ポートランドにあるお手頃価格の小さな北欧スタイルのおしゃれな独立型ファミリールーム (ライブラリー、白い壁、コンクリートの床、暖炉なし、据え置き型テレビ、グレーの床) の写真
ポートランドにあるお手頃価格の小さな北欧スタイルのおしゃれな独立型ファミリールーム (ライブラリー、白い壁、コンクリートの床、暖炉なし、据え置き型テレビ、グレーの床) の写真
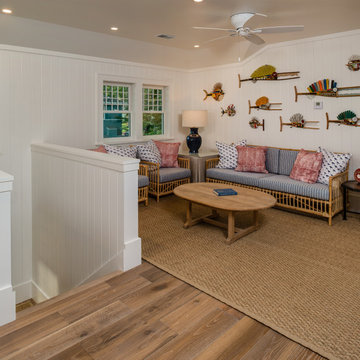
Birchwood Construction had the pleasure of working with Jonathan Lee Architects to revitalize this beautiful waterfront cottage. Located in the historic Belvedere Club community, the home's exterior design pays homage to its original 1800s grand Southern style. To honor the iconic look of this era, Birchwood craftsmen cut and shaped custom rafter tails and an elegant, custom-made, screen door. The home is framed by a wraparound front porch providing incomparable Lake Charlevoix views.
The interior is embellished with unique flat matte-finished countertops in the kitchen. The raw look complements and contrasts with the high gloss grey tile backsplash. Custom wood paneling captures the cottage feel throughout the rest of the home. McCaffery Painting and Decorating provided the finishing touches by giving the remodeled rooms a fresh coat of paint.
Photo credit: Phoenix Photographic
お手頃価格の、高級な小さなブラウンのファミリールーム (白い壁) の写真
1
