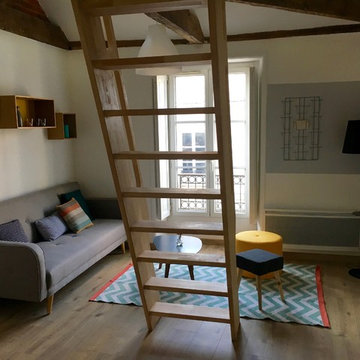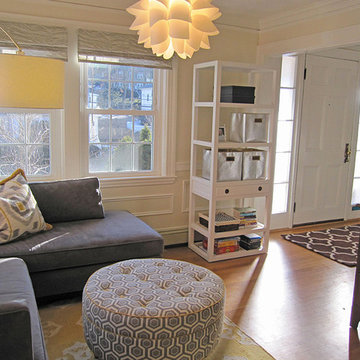お手頃価格の小さなブラウンのファミリールーム (淡色無垢フローリング) の写真
絞り込み:
資材コスト
並び替え:今日の人気順
写真 1〜20 枚目(全 151 枚)
1/5

ニューヨークにあるお手頃価格の小さな北欧スタイルのおしゃれなオープンリビング (白い壁、暖炉なし、据え置き型テレビ、淡色無垢フローリング、白い床) の写真

Dans la pièce principale désormais séjour, la verrière s'inscrit comme un écran avant de découvrir la chambre et son papier peint livres. L'idée étant de maintenir un cadre sobre pour la location saisonnière mais de faire un clin d'oeil au quartier latin et ses nombreuses façades de librairies anciennes.
Crédits Book a Flat
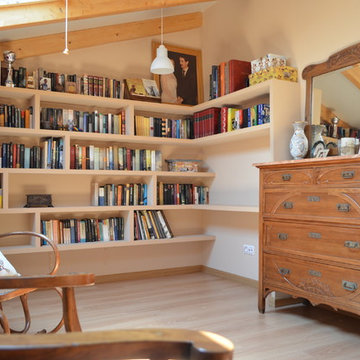
genovescalleja
バレンシアにあるお手頃価格の小さなミッドセンチュリースタイルのおしゃれな独立型ファミリールーム (ライブラリー、ベージュの壁、淡色無垢フローリング、暖炉なし、テレビなし) の写真
バレンシアにあるお手頃価格の小さなミッドセンチュリースタイルのおしゃれな独立型ファミリールーム (ライブラリー、ベージュの壁、淡色無垢フローリング、暖炉なし、テレビなし) の写真
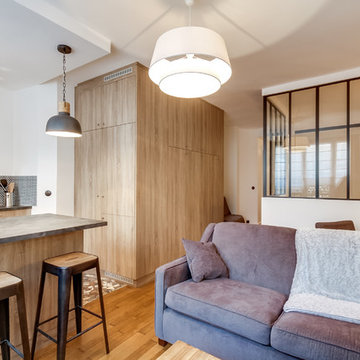
Le projet : Un studio de 30m2 défraîchi avec une petite cuisine fermée à l’ancienne et une salle de bains usée. Des placards peu pratiques et une électricité à remettre aux normes.
La propriétaire souhaite remettre l’ensemble à neuf de manière optimale pour en faire son pied à terre parisien.
Notre solution : Nous allons supprimer une partie des murs côté cuisine et placard. De cette façon nous allons créer une belle cuisine ouverte avec îlot central et rangements.
Un grand cube menuisé en bois permet de cacher intégralement le réfrigérateur côté cuisine et un dressing avec penderies et tablettes coulissantes, côté salon.
Une chambre est créée dans l’espace avec verrière et porte métallique coulissante. La salle de bains est refaite intégralement avec baignoire et plan vasque sur-mesure permettant d’encastrer le lave-linge. Electricité et chauffage sont refait à neuf.
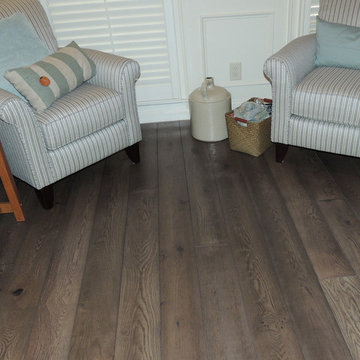
The dark gray finish on our Shades of Gray White Oak flooring makes these bright walls and fresh fabrics seem even more inviting. The wide and long planks that are in this compact sun room make this room seem larger and more luxurious. With White Oak planks as wide as 7 1/2" our Shades of Gray can compliment any interior.
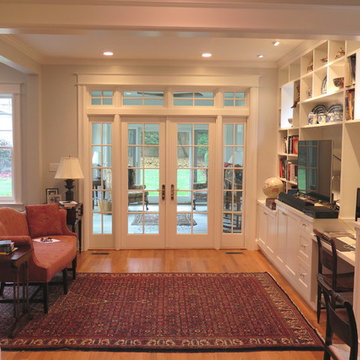
New Family room space as viewed from the breakfast room. This is the amalgamation of three existing spaces: a small vestibule, exterior recessed rear porch and the old TV room to the left. After demolishing walls and reconstructing others, formed this space with new windows, doors and custom cabinetry for the media center. French doors lead out to the Sunroom. Abundant natural light and views out into the garden. Recessed lighting with accent adjustable small floods illuminate the media center. Compact desk space for homework. Oak flooring installed to match the rest of the house.
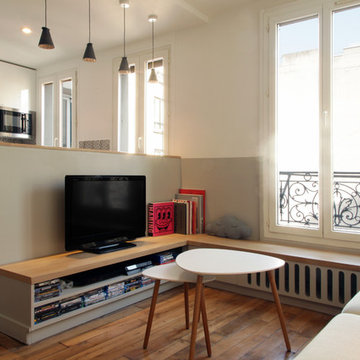
Un salon petit et cosy qui n'a besoin de rien de plus qu'un sofa confortable et une table basse.
Le meuble tv et une banquette pouvant accueillir de nombreux amis sont réalisés sur mesure pour optimiser ce sous-espace essentiel de la pièce!
Le radiateur est caché sous la banquette.
La couleur gris englobe cet espace pour créer un vrai cocon!
Crédit photo Bertrand Fompeyrine
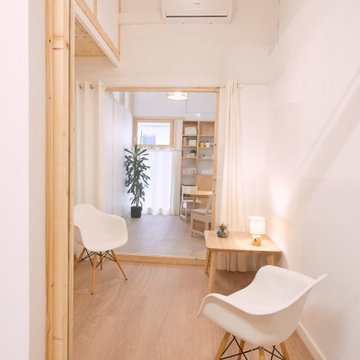
Espacio caracterizado por unas divisorias en madera, estructura vista y paneles en blanco para resaltar su luminosidad. La parte superior es de vidrio transparente para maximizar la sensación de amplitud del espacio.
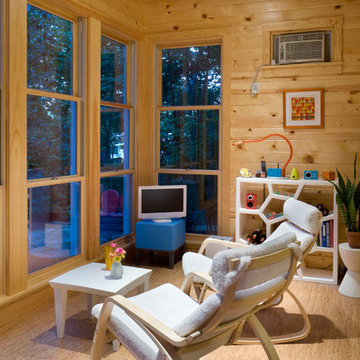
Sauna and retreat in the woods behind the main home. Radiant heat from an on-site boiler provides both heat in the floor and hot water.
カンザスシティにあるお手頃価格の小さなコンテンポラリースタイルのおしゃれな独立型ファミリールーム (ベージュの壁、淡色無垢フローリング、コーナー型テレビ) の写真
カンザスシティにあるお手頃価格の小さなコンテンポラリースタイルのおしゃれな独立型ファミリールーム (ベージュの壁、淡色無垢フローリング、コーナー型テレビ) の写真
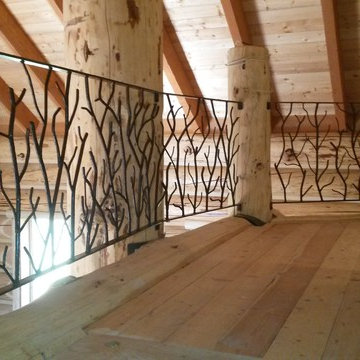
サンディエゴにあるお手頃価格の小さなラスティックスタイルのおしゃれなロフトリビング (茶色い壁、淡色無垢フローリング、暖炉なし、テレビなし、ベージュの床) の写真
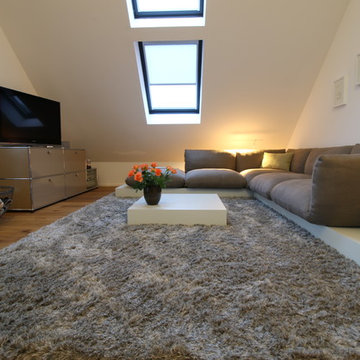
フランクフルトにあるお手頃価格の小さなコンテンポラリースタイルのおしゃれな独立型ファミリールーム (白い壁、淡色無垢フローリング、据え置き型テレビ、茶色い床) の写真
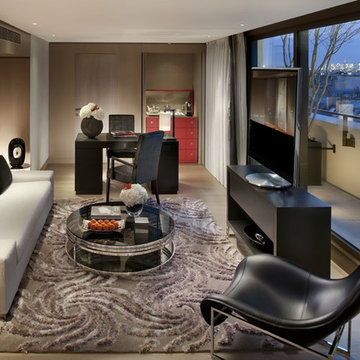
Mandarin Oriental, Paris, is a luxury hotel in Paris, France. The 138-room hotel opened in June 2011 in a restored Art Deco government ministry building. The interior architecture has been executed by Sybille de Margerie ( http://www.smdesign.fr/) who asked Oscar Ono Paris (www.oscarono.fr) to supply all the wooden parquets.
The hotel has two restaurants and bars – including two establishments by Michelin star-winning chef Thierry Marx – as well as The Spa at Mandarin Oriental, Paris.
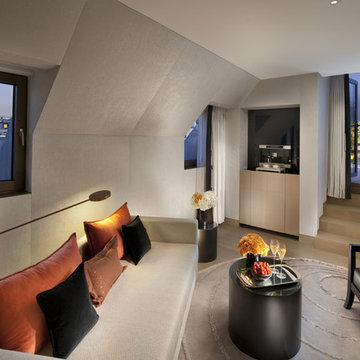
Mandarin Oriental, Paris, is a luxury hotel in Paris, France. The 138-room hotel opened in June 2011 in a restored Art Deco government ministry building. The interior architecture has been executed by Sybille de Margerie ( http://www.smdesign.fr/) who asked Oscar Ono Paris (www.oscarono.fr) to supply all the wooden parquets.
The hotel has two restaurants and bars – including two establishments by Michelin star-winning chef Thierry Marx – as well as The Spa at Mandarin Oriental, Paris.
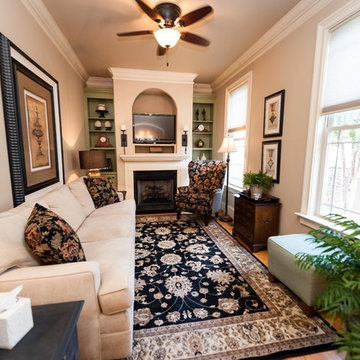
Chris Guy
他の地域にあるお手頃価格の小さなトラディショナルスタイルのおしゃれな独立型ファミリールーム (ベージュの壁、淡色無垢フローリング、標準型暖炉、木材の暖炉まわり、据え置き型テレビ、茶色い床) の写真
他の地域にあるお手頃価格の小さなトラディショナルスタイルのおしゃれな独立型ファミリールーム (ベージュの壁、淡色無垢フローリング、標準型暖炉、木材の暖炉まわり、据え置き型テレビ、茶色い床) の写真
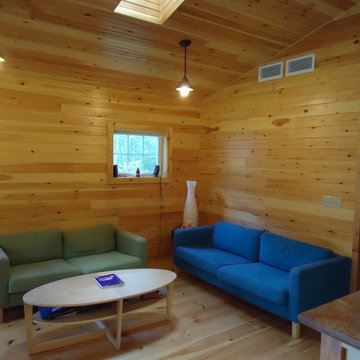
Some of the comforts of home found in the Unit Director's Cabin. Just a simple area to sit and relax after a long day of camp!
Done while at Astorino
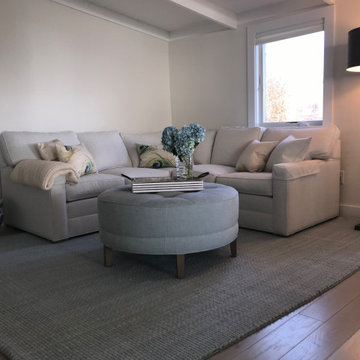
ボストンにあるお手頃価格の小さなビーチスタイルのおしゃれなオープンリビング (ベージュの壁、淡色無垢フローリング、壁掛け型テレビ、ベージュの床、表し梁、全タイプの壁の仕上げ) の写真

Modern family room addition with walnut built-ins, floating shelves and linear gas fireplace.
ポートランドにあるお手頃価格の小さなモダンスタイルのおしゃれな独立型ファミリールーム (ベージュの壁、淡色無垢フローリング、標準型暖炉、漆喰の暖炉まわり、据え置き型テレビ) の写真
ポートランドにあるお手頃価格の小さなモダンスタイルのおしゃれな独立型ファミリールーム (ベージュの壁、淡色無垢フローリング、標準型暖炉、漆喰の暖炉まわり、据え置き型テレビ) の写真
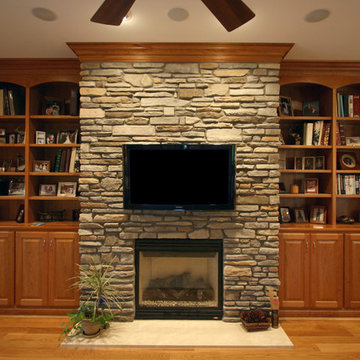
Rick Meyer, Meyer Brothers and Sons, design | build | remodel
シンシナティにあるお手頃価格の小さなトラディショナルスタイルのおしゃれなオープンリビング (ベージュの壁、淡色無垢フローリング、標準型暖炉、石材の暖炉まわり、壁掛け型テレビ) の写真
シンシナティにあるお手頃価格の小さなトラディショナルスタイルのおしゃれなオープンリビング (ベージュの壁、淡色無垢フローリング、標準型暖炉、石材の暖炉まわり、壁掛け型テレビ) の写真
お手頃価格の小さなブラウンのファミリールーム (淡色無垢フローリング) の写真
1
