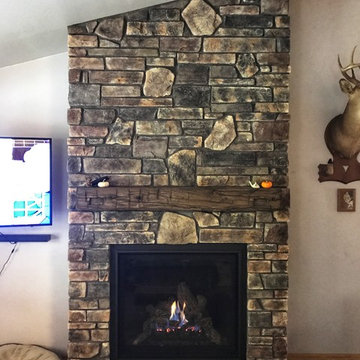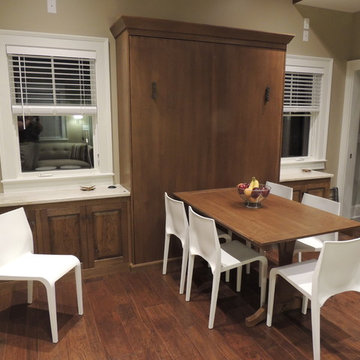お手頃価格の小さなブラウンのラスティックスタイルのファミリールームの写真
絞り込み:
資材コスト
並び替え:今日の人気順
写真 1〜20 枚目(全 26 枚)
1/5

ポートランドにあるお手頃価格の小さなラスティックスタイルのおしゃれなロフトリビング (ライブラリー、コンクリートの床、薪ストーブ、壁掛け型テレビ、グレーの床、板張り天井、板張り壁) の写真
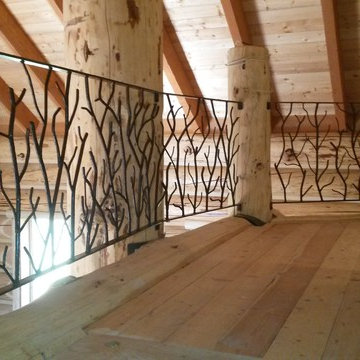
サンディエゴにあるお手頃価格の小さなラスティックスタイルのおしゃれなロフトリビング (茶色い壁、淡色無垢フローリング、暖炉なし、テレビなし、ベージュの床) の写真
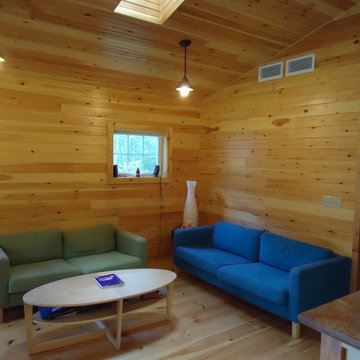
Some of the comforts of home found in the Unit Director's Cabin. Just a simple area to sit and relax after a long day of camp!
Done while at Astorino
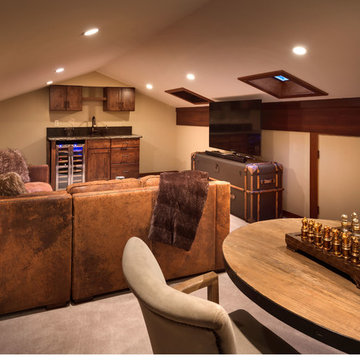
Vance Fox
サクラメントにあるお手頃価格の小さなラスティックスタイルのおしゃれなロフトリビング (ゲームルーム、ベージュの壁、カーペット敷き、暖炉なし、据え置き型テレビ) の写真
サクラメントにあるお手頃価格の小さなラスティックスタイルのおしゃれなロフトリビング (ゲームルーム、ベージュの壁、カーペット敷き、暖炉なし、据え置き型テレビ) の写真
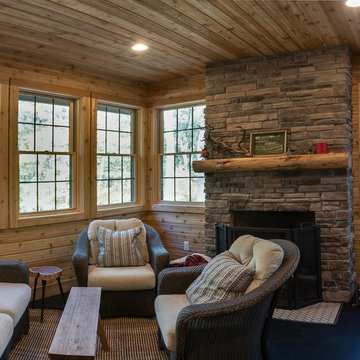
デトロイトにあるお手頃価格の小さなラスティックスタイルのおしゃれな独立型ファミリールーム (茶色い壁、コンクリートの床、標準型暖炉、石材の暖炉まわり、テレビなし、黒い床) の写真
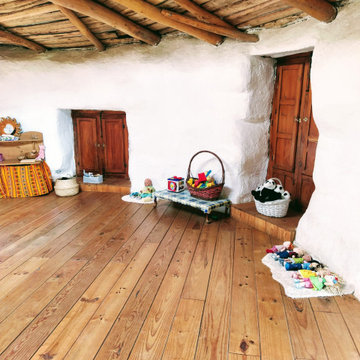
De planta circular, la cimentación consiste en una solera de cal y tierra. Sobre la solera, un muro portante de paja (Sistema Nebraska), y sobre los muros, una cubierta recíproca de rollizos de madera de chopo. Para rematar la cubierta, colocamos planchas de madera (también de chopo), una lámina impermeabilizante y una capa final de unos 30 cm de paja (sujeta a la estructura mediante una red de seguridad). La puerta y las ventanas —que las recuperamos de una demolición— son de madera. Los revestimientos de los muros, de cal y tierra. El suelo, también de madera.
En definitiva, una construcción totalmente ecológica y con materiales km 0. Un proyecto de arquitectura único y especial, símbolo de una "nueva" forma de hacer arquitectura, más sostenible, de menor impacto ambiental, con materiales naturales y comprometida con el territorio.
Otra forma de hacer y otra forma de cuidar, también, y por qué no, a través de la arquitectura.
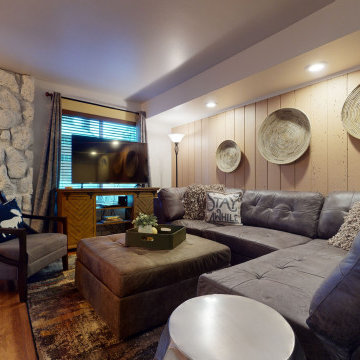
Updated Modern Rustic Design Condo located in Mammoth Lakes, CA
フェニックスにあるお手頃価格の小さなラスティックスタイルのおしゃれなオープンリビングの写真
フェニックスにあるお手頃価格の小さなラスティックスタイルのおしゃれなオープンリビングの写真
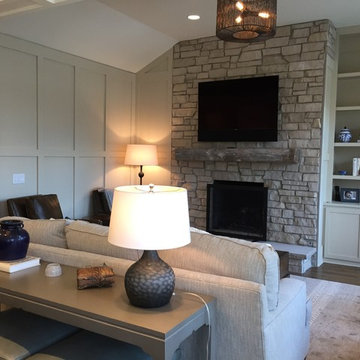
Family room with stone fireplace and rustic mantel. The light colors create a warm, easy and casual feeling.
ミルウォーキーにあるお手頃価格の小さなラスティックスタイルのおしゃれなオープンリビング (グレーの壁、両方向型暖炉、石材の暖炉まわり、据え置き型テレビ) の写真
ミルウォーキーにあるお手頃価格の小さなラスティックスタイルのおしゃれなオープンリビング (グレーの壁、両方向型暖炉、石材の暖炉まわり、据え置き型テレビ) の写真
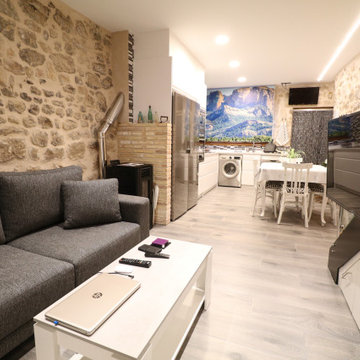
他の地域にあるお手頃価格の小さなラスティックスタイルのおしゃれなオープンリビング (ベージュの壁、セラミックタイルの床、薪ストーブ、金属の暖炉まわり、壁掛け型テレビ、グレーの床) の写真
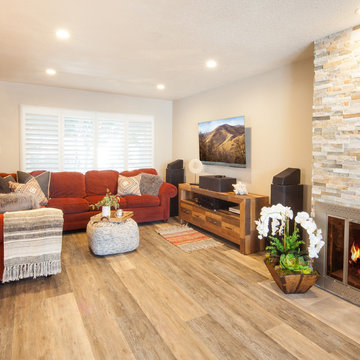
Split Face Stone Fireplace
Living Room
DMW Interior Design
Photos by Andrew Wayne Studios
オレンジカウンティにあるお手頃価格の小さなラスティックスタイルのおしゃれな独立型ファミリールーム (グレーの壁、クッションフロア、標準型暖炉、タイルの暖炉まわり、壁掛け型テレビ、グレーの床) の写真
オレンジカウンティにあるお手頃価格の小さなラスティックスタイルのおしゃれな独立型ファミリールーム (グレーの壁、クッションフロア、標準型暖炉、タイルの暖炉まわり、壁掛け型テレビ、グレーの床) の写真
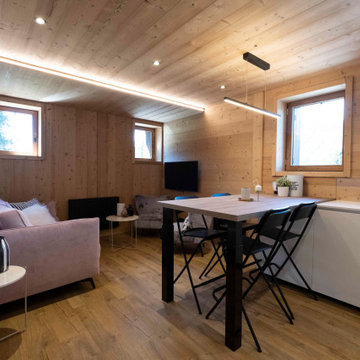
Vue de la cuisine sur le salon, composé d'un canapé convertible. faux plafond bois avec spots integrés. Bandeau led dans le decroché du plafond.
リヨンにあるお手頃価格の小さなラスティックスタイルのおしゃれなオープンリビング (壁掛け型テレビ、白い壁、ラミネートの床、暖炉なし、茶色い床、板張り天井、板張り壁) の写真
リヨンにあるお手頃価格の小さなラスティックスタイルのおしゃれなオープンリビング (壁掛け型テレビ、白い壁、ラミネートの床、暖炉なし、茶色い床、板張り天井、板張り壁) の写真
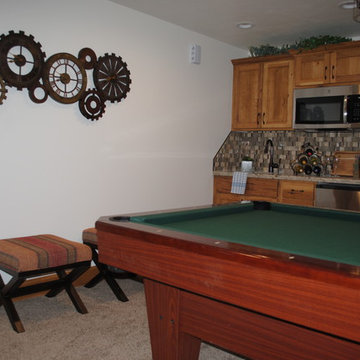
We added this metal clock to tie in the kitchenette and add rustic charm. More foot stools create added seating and warm tones to this basement remodel.
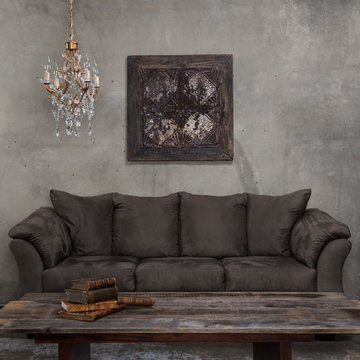
Rather than dream of high-profile parties and mansion, experience the lifestyle every day. Our chandeliers bring a luxurious touch to every room, whether it's your living room or wedding reception hall. This antique gold chandelier is hand-made and includes our high-quality K9 glass crystals and beads. These authentic accents beautifully capture and reflect the light, and create a perfect ambiance wherever the chandelier is hung.
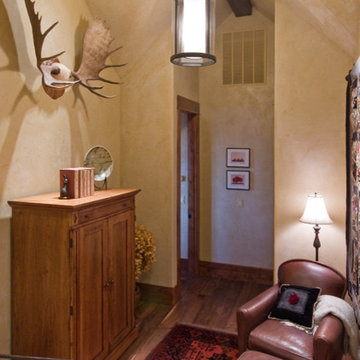
Paul Knowles Photography
デンバーにあるお手頃価格の小さなラスティックスタイルのおしゃれな独立型ファミリールーム (ライブラリー、無垢フローリング、テレビなし) の写真
デンバーにあるお手頃価格の小さなラスティックスタイルのおしゃれな独立型ファミリールーム (ライブラリー、無垢フローリング、テレビなし) の写真
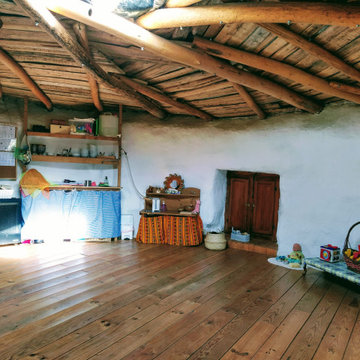
De planta circular, la cimentación consiste en una solera de cal y tierra. Sobre la solera, un muro portante de paja (Sistema Nebraska), y sobre los muros, una cubierta recíproca de rollizos de madera de chopo. Para rematar la cubierta, colocamos planchas de madera (también de chopo), una lámina impermeabilizante y una capa final de unos 30 cm de paja (sujeta a la estructura mediante una red de seguridad). La puerta y las ventanas —que las recuperamos de una demolición— son de madera. Los revestimientos de los muros, de cal y tierra. El suelo, también de madera.
En definitiva, una construcción totalmente ecológica y con materiales km 0. Un proyecto de arquitectura único y especial, símbolo de una "nueva" forma de hacer arquitectura, más sostenible, de menor impacto ambiental, con materiales naturales y comprometida con el territorio.
Otra forma de hacer y otra forma de cuidar, también, y por qué no, a través de la arquitectura.
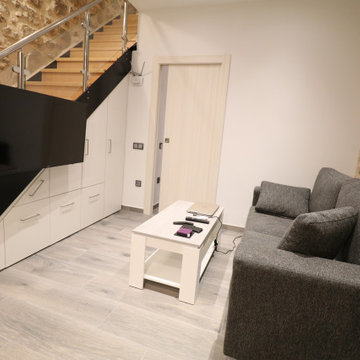
他の地域にあるお手頃価格の小さなラスティックスタイルのおしゃれなオープンリビング (ベージュの壁、セラミックタイルの床、薪ストーブ、金属の暖炉まわり、壁掛け型テレビ、グレーの床) の写真
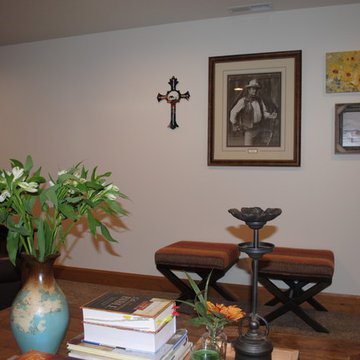
We used footstools for extra seating which also softened the long white wall. We styled the walls with special art from our client's collection. After we were done styling, our client said, "I love it!"
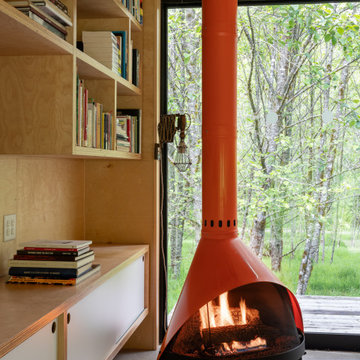
ポートランドにあるお手頃価格の小さなラスティックスタイルのおしゃれなロフトリビング (ライブラリー、コンクリートの床、薪ストーブ、壁掛け型テレビ、グレーの床、板張り天井、板張り壁) の写真
お手頃価格の小さなブラウンのラスティックスタイルのファミリールームの写真
1
