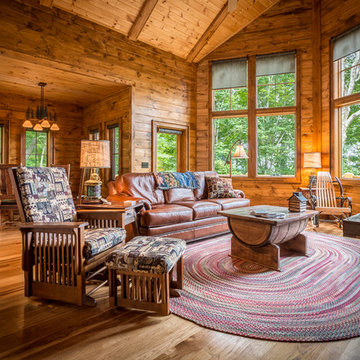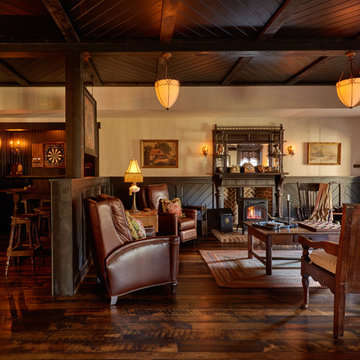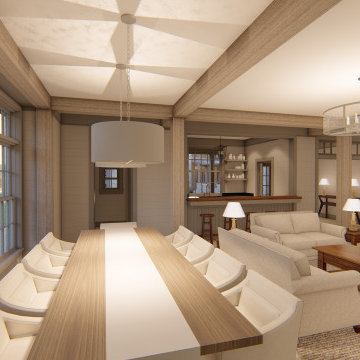お手頃価格のブラウンのラスティックスタイルのファミリールームの写真
絞り込み:
資材コスト
並び替え:今日の人気順
写真 1〜20 枚目(全 421 枚)
1/4

オレンジカウンティにあるお手頃価格の広いラスティックスタイルのおしゃれなオープンリビング (カーペット敷き、標準型暖炉、タイルの暖炉まわり、壁掛け型テレビ、マルチカラーの壁) の写真

C. Harrison
オーランドにあるお手頃価格の広いラスティックスタイルのおしゃれなオープンリビング (グレーの壁、濃色無垢フローリング、石材の暖炉まわり、壁掛け型テレビ、茶色い床、横長型暖炉) の写真
オーランドにあるお手頃価格の広いラスティックスタイルのおしゃれなオープンリビング (グレーの壁、濃色無垢フローリング、石材の暖炉まわり、壁掛け型テレビ、茶色い床、横長型暖炉) の写真
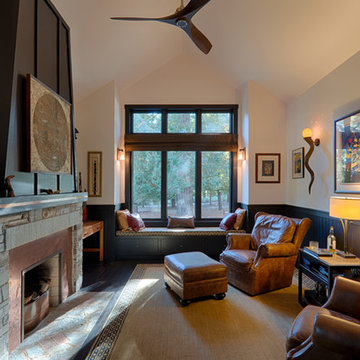
サンフランシスコにあるお手頃価格の中くらいなラスティックスタイルのおしゃれな独立型ファミリールーム (ベージュの壁、濃色無垢フローリング、標準型暖炉、石材の暖炉まわり) の写真
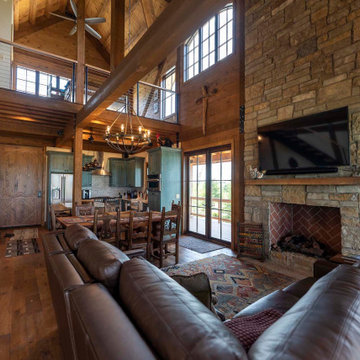
Open concept timber frame home with loft overhead
お手頃価格の広いラスティックスタイルのおしゃれなオープンリビング (ベージュの壁、濃色無垢フローリング、標準型暖炉、レンガの暖炉まわり、壁掛け型テレビ、茶色い床、表し梁、塗装板張りの壁) の写真
お手頃価格の広いラスティックスタイルのおしゃれなオープンリビング (ベージュの壁、濃色無垢フローリング、標準型暖炉、レンガの暖炉まわり、壁掛け型テレビ、茶色い床、表し梁、塗装板張りの壁) の写真
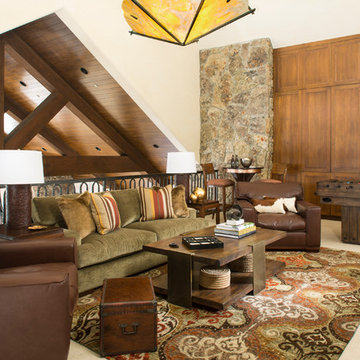
Kimberly Gavin Photography
デンバーにあるお手頃価格の中くらいなラスティックスタイルのおしゃれなロフトリビング (ベージュの壁、カーペット敷き、暖炉なし、壁掛け型テレビ、ゲームルーム) の写真
デンバーにあるお手頃価格の中くらいなラスティックスタイルのおしゃれなロフトリビング (ベージュの壁、カーペット敷き、暖炉なし、壁掛け型テレビ、ゲームルーム) の写真
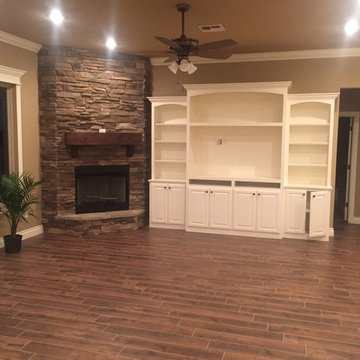
オクラホマシティにあるお手頃価格の中くらいなラスティックスタイルのおしゃれなオープンリビング (ベージュの壁、濃色無垢フローリング、コーナー設置型暖炉、石材の暖炉まわり、埋込式メディアウォール) の写真
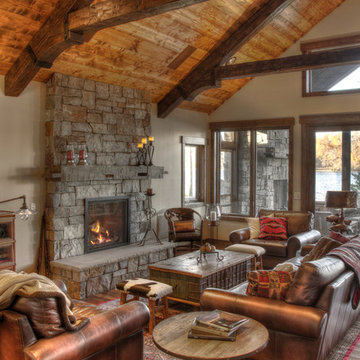
Rick Hammer
ミネアポリスにあるお手頃価格のラスティックスタイルのおしゃれなオープンリビング (ベージュの壁、無垢フローリング、標準型暖炉、石材の暖炉まわり) の写真
ミネアポリスにあるお手頃価格のラスティックスタイルのおしゃれなオープンリビング (ベージュの壁、無垢フローリング、標準型暖炉、石材の暖炉まわり) の写真
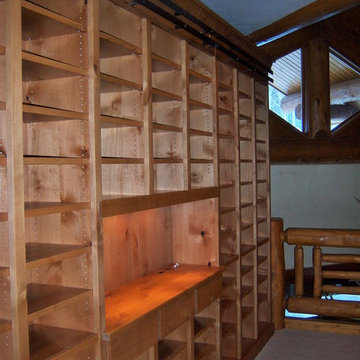
ソルトレイクシティにあるお手頃価格の中くらいなラスティックスタイルのおしゃれな独立型ファミリールーム (ライブラリー、ベージュの壁、カーペット敷き、暖炉なし、テレビなし) の写真
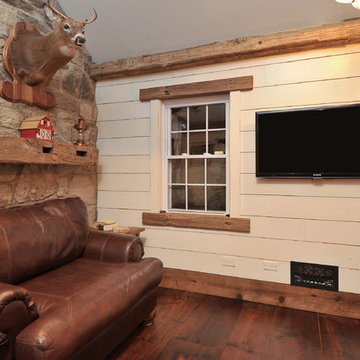
Joseph Narcisse
ニューヨークにあるお手頃価格の中くらいなラスティックスタイルのおしゃれな独立型ファミリールーム (ベージュの壁、濃色無垢フローリング、壁掛け型テレビ) の写真
ニューヨークにあるお手頃価格の中くらいなラスティックスタイルのおしゃれな独立型ファミリールーム (ベージュの壁、濃色無垢フローリング、壁掛け型テレビ) の写真
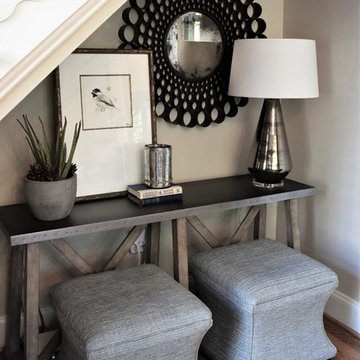
One of the most challenging spaces to design is the alcove under the stairs. My client came to me with exactly this; she wanted to take out the original and dated built-in cabinetry, but didn't have any idea what to replace it with!
Working off of the rustic style that already defined my client's home, I selected a zinc-top, raw wood "x" base console, and tucked two cube ottomans underneath to add depth to the alcove. Hanging a round iron mirror was the perfect solution to awkward space above which is created by the pitch ceiling. Lastly, layering a succulent, artwork, and some books creates balance with the lamp while adding texture and color.
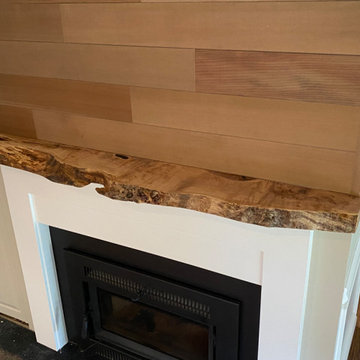
The positioning of the fireplace, and the wood burning stove, along with the continuous flow of traffic in this area did not allow for a deep mantel. To bring a bit of of the outside in, a custom big leaf mantel was made specific for this space.

ポートランドにあるお手頃価格の小さなラスティックスタイルのおしゃれなロフトリビング (ライブラリー、コンクリートの床、薪ストーブ、壁掛け型テレビ、グレーの床、板張り天井、板張り壁) の写真

We replaced the brick with a Tuscan-colored stacked stone and added a wood mantel; the television was built-in to the stacked stone and framed out for a custom look. This created an updated design scheme for the room and a focal point. We also removed an entry wall on the east side of the home, and a wet bar near the back of the living area. This had an immediate impact on the brightness of the room and allowed for more natural light and a more open, airy feel, as well as increased square footage of the space. We followed up by updating the paint color to lighten the room, while also creating a natural flow into the remaining rooms of this first-floor, open floor plan.
After removing the brick underneath the shelving units, we added a bench storage unit and closed cabinetry for storage. The back walls were finalized with a white shiplap wall treatment to brighten the space and wood shelving for accessories. On the left side of the fireplace, we added a single floating wood shelf to highlight and display the sword.
The popcorn ceiling was scraped and replaced with a cleaner look, and the wood beams were stained to match the new mantle and floating shelves. The updated ceiling and beams created another dramatic focal point in the room, drawing the eye upward, and creating an open, spacious feel to the room. The room was finalized by removing the existing ceiling fan and replacing it with a rustic, two-toned, four-light chandelier in a distressed weathered oak finish on an iron metal frame.
Photo Credit: Nina Leone Photography
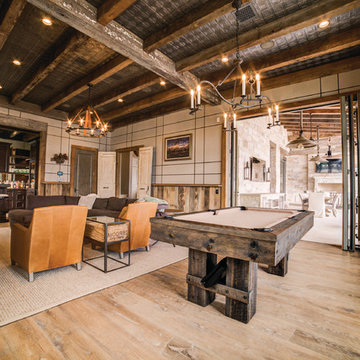
The homeowners didn't like having to use multiple apps to control differnt functions, so all aspects of the home's entertainment sustem are controlled on one system, Depending on the type of party they are throwing--and even who is throwing the shindig--the home is ready to roll with the puches. The "Dinner Party" scene cues up different lighting, music, and HVAC settings based on whether it is a ladies' night of a guys' night, or if the couple is entertaining together, Custom buttons on the keypads around the home let them choose which scene to set, and the LEDs even change colors to let them know which party scene is playing. Brilliant!
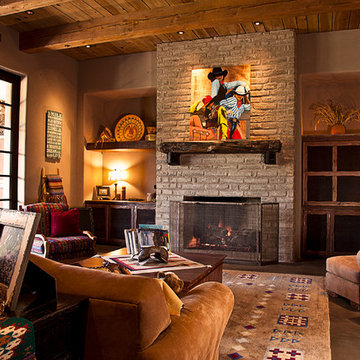
Bold exposed brick fireplace with solid wood beam mantle is the perfect rustic touch for this warm and open space.
オレンジカウンティにあるお手頃価格の中くらいなラスティックスタイルのおしゃれな独立型ファミリールーム (ベージュの壁、標準型暖炉、レンガの暖炉まわり) の写真
オレンジカウンティにあるお手頃価格の中くらいなラスティックスタイルのおしゃれな独立型ファミリールーム (ベージュの壁、標準型暖炉、レンガの暖炉まわり) の写真
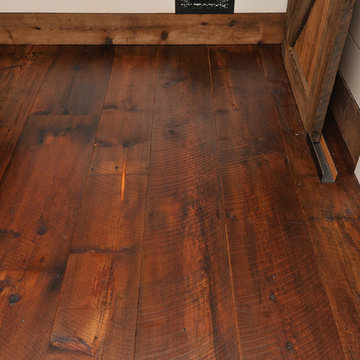
Joseph Narcisse
ニューヨークにあるお手頃価格の中くらいなラスティックスタイルのおしゃれな独立型ファミリールーム (ベージュの壁、濃色無垢フローリング、壁掛け型テレビ) の写真
ニューヨークにあるお手頃価格の中くらいなラスティックスタイルのおしゃれな独立型ファミリールーム (ベージュの壁、濃色無垢フローリング、壁掛け型テレビ) の写真
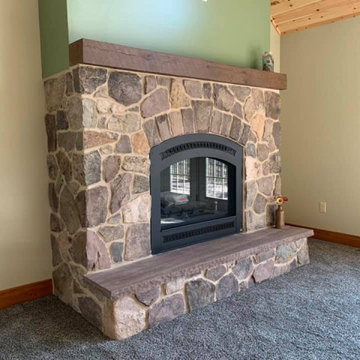
Langston real thin stone veneer gives this interior gas fireplace a rustic feel. Langston thin stone veneer is cut from natural hand-picked fieldstone. This stone has an absolutely beautiful color range. Although predominantly earthy brown, there are blacks, lavenders, tans, and even whites. This real thin stone veneer showcases the natural faces of the fieldstone that have been weathered for years by the elements with textures ranging from coarse to smooth. Langston is technically a cobblestone, however, the pieces are slightly more linear than some of our other cobblestones. This allows the mason to install the stone in a rough linear pattern if desired. This natural stone veneer brings a rustic, warm, and inviting look and can be used on projects both large and small.
お手頃価格のブラウンのラスティックスタイルのファミリールームの写真
1
