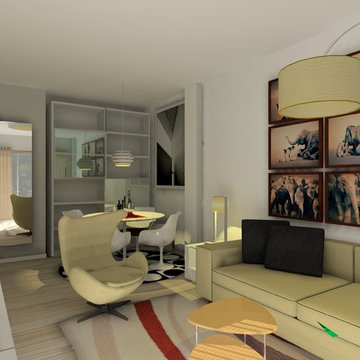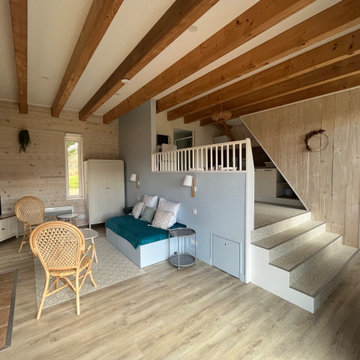お手頃価格の小さなブラウンのファミリールーム (ラミネートの床) の写真
絞り込み:
資材コスト
並び替え:今日の人気順
写真 1〜20 枚目(全 22 枚)
1/5

Studio Shed home office and music studio - not just for mom & dad but the whole family! Satellite family room....
サンフランシスコにあるお手頃価格の小さなモダンスタイルのおしゃれな独立型ファミリールーム (白い壁、ラミネートの床) の写真
サンフランシスコにあるお手頃価格の小さなモダンスタイルのおしゃれな独立型ファミリールーム (白い壁、ラミネートの床) の写真

The living room of this upscale condo received a custom built in media wall with hidden compartments for the stereo and tv components, a niche for the tv and recessed speakers. The electric fireplace adds ambiance and heat for cold rainy winter days.
The angle of the ceiling was mirrored to make the media unit look natural in the space and to ensure the sprinklers. The facade is painted to match the wall while the bottom shelf is a white solid surface. Puck lighting highlights the owners collection form their jet setting adventures.
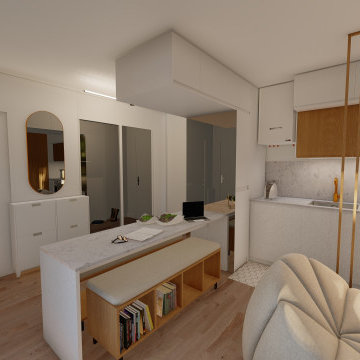
Séjour / cuisine moderne
Teintes beiges, blancs et marrons
Finitions naturelles
Parquet stratifié
Meubles de rangements
meubles télé / bibliothèque
Canapé 3 places
Fauteuil design
Baie vitrée
Spot et lampe suspendue
Cloison en tasseaux de bois
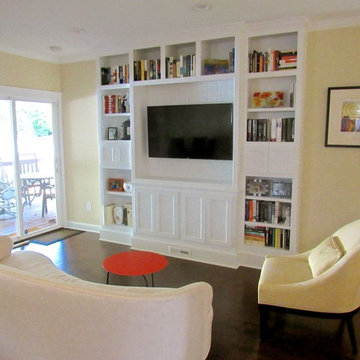
Custom Built-in Wall unit just 14" deep at lower cabinets and 10" at edge with plenty of versatile storage. TV componentry all remote in room behind wall unit. Integrated speaker cabinets and HVAC supply register, beadboard back in TV enclosure. Semi-custom Sofa & Chair, and fresh paint. Total Transformation of this open floor plan sitting area located directly next to kitchen island.
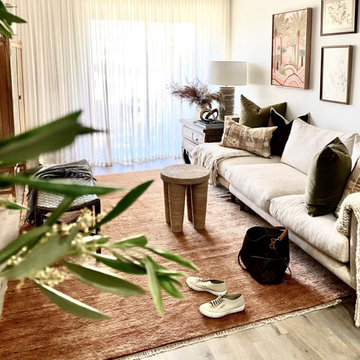
This client had recently downsized into an apartment and engaged Lifestyling to furnish and decorate the living room.
The apartment had been a rental property for the previous 15 years and had black carpet, black wallpaper and dated finishes. We had a reasonably tight budget but my client was a professional female who wanted a light-filled, warm, vibrant and sophisticated space. Lifestyling sourced furniture, rugs, artwork, custom soft furnishings and added the finishing touches with selected decorator pieces as well as incorporating some of her sentimental pieces such as her grandma's small pieces of art, we included these in a salon hang-style with two contemporary pieces either side.
The result is a space that my client connects with and loves coming home to.
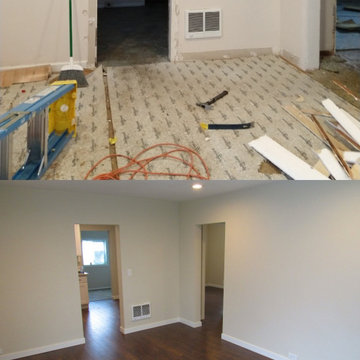
Recessed lights were installed, new flooring, new mill-work, walls were skim-coated, textured and painted.
ポートランドにあるお手頃価格の小さなトラディショナルスタイルのおしゃれな独立型ファミリールーム (ベージュの壁、ラミネートの床、茶色い床) の写真
ポートランドにあるお手頃価格の小さなトラディショナルスタイルのおしゃれな独立型ファミリールーム (ベージュの壁、ラミネートの床、茶色い床) の写真
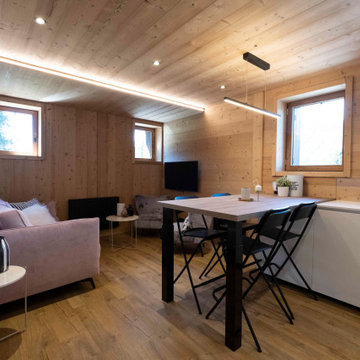
Vue de la cuisine sur le salon, composé d'un canapé convertible. faux plafond bois avec spots integrés. Bandeau led dans le decroché du plafond.
リヨンにあるお手頃価格の小さなラスティックスタイルのおしゃれなオープンリビング (壁掛け型テレビ、白い壁、ラミネートの床、暖炉なし、茶色い床、板張り天井、板張り壁) の写真
リヨンにあるお手頃価格の小さなラスティックスタイルのおしゃれなオープンリビング (壁掛け型テレビ、白い壁、ラミネートの床、暖炉なし、茶色い床、板張り天井、板張り壁) の写真
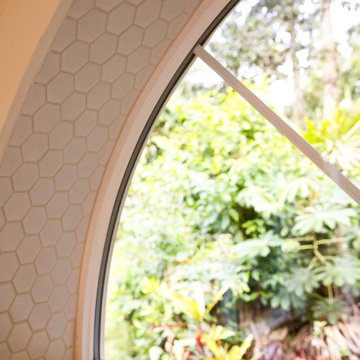
The centerpiece and focal point to this tiny home living room is the grand circular-shaped window which is actually two half-moon windows jointed together where the mango woof bar-top is placed. This acts as a work and dining space. Hanging plants elevate the eye and draw it upward to the high ceilings. Colors are kept clean and bright to expand the space. The love-seat folds out into a sleeper and the ottoman/bench lifts to offer more storage. The round rug mirrors the window adding consistency. This tropical modern coastal Tiny Home is built on a trailer and is 8x24x14 feet. The blue exterior paint color is called cabana blue. The large circular window is quite the statement focal point for this how adding a ton of curb appeal. The round window is actually two round half-moon windows stuck together to form a circle. There is an indoor bar between the two windows to make the space more interactive and useful- important in a tiny home. There is also another interactive pass-through bar window on the deck leading to the kitchen making it essentially a wet bar. This window is mirrored with a second on the other side of the kitchen and the are actually repurposed french doors turned sideways. Even the front door is glass allowing for the maximum amount of light to brighten up this tiny home and make it feel spacious and open. This tiny home features a unique architectural design with curved ceiling beams and roofing, high vaulted ceilings, a tiled in shower with a skylight that points out over the tongue of the trailer saving space in the bathroom, and of course, the large bump-out circle window and awning window that provides dining spaces.
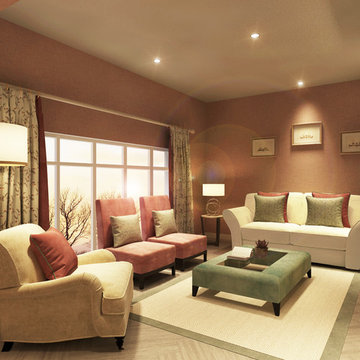
Wall-mounted TV above the double-sided fireplace.
Grey Herringbone flooring.
Combinations of neutral tones, rose pinks and teal.
Cream curtain poles. Curtain fabric - teal and pink embroidery with 100mm leading edge in pink velvet.
Bespoke coffee table upholstered in teal velvet with a glass top.
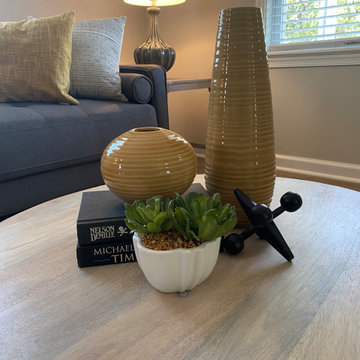
ワシントンD.C.にあるお手頃価格の小さなトラディショナルスタイルのおしゃれなオープンリビング (グレーの壁、ラミネートの床、茶色い床) の写真
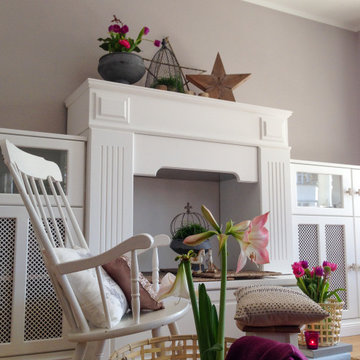
ベルリンにあるお手頃価格の小さなコンテンポラリースタイルのおしゃれな独立型ファミリールーム (ベージュの壁、ラミネートの床、標準型暖炉、木材の暖炉まわり、茶色い床) の写真
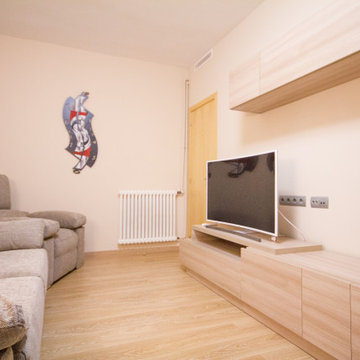
他の地域にあるお手頃価格の小さなコンテンポラリースタイルのおしゃれな独立型ファミリールーム (ベージュの壁、ラミネートの床、暖炉なし、据え置き型テレビ) の写真
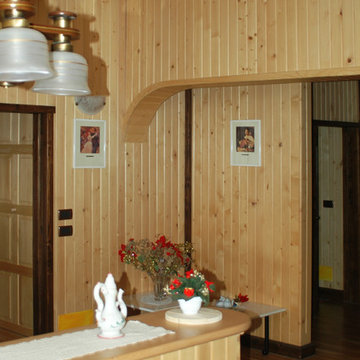
Studio Architetto Alessandro Barciulli
フィレンツェにあるお手頃価格の小さなコンテンポラリースタイルのおしゃれなオープンリビング (ホームバー、茶色い壁、ラミネートの床、茶色い床) の写真
フィレンツェにあるお手頃価格の小さなコンテンポラリースタイルのおしゃれなオープンリビング (ホームバー、茶色い壁、ラミネートの床、茶色い床) の写真
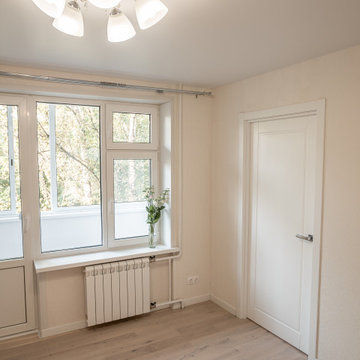
Комната в ЖК на Балаклавском
モスクワにあるお手頃価格の小さなおしゃれなファミリールーム (ベージュの壁、ラミネートの床、ベージュの床、壁紙、白い天井) の写真
モスクワにあるお手頃価格の小さなおしゃれなファミリールーム (ベージュの壁、ラミネートの床、ベージュの床、壁紙、白い天井) の写真
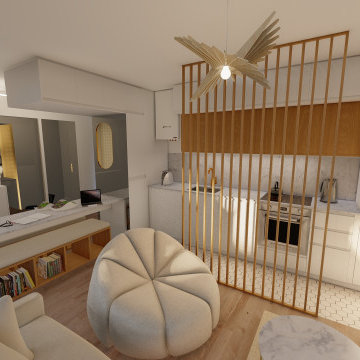
Séjour / cuisine moderne
Teintes beiges, blancs et marrons
Finitions naturelles
Parquet stratifié
Meubles de rangements
meubles télé / bibliothèque
Canapé 3 places
Fauteuil design
Baie vitrée
Spot et lampe suspendue
Cloison en tasseaux de bois
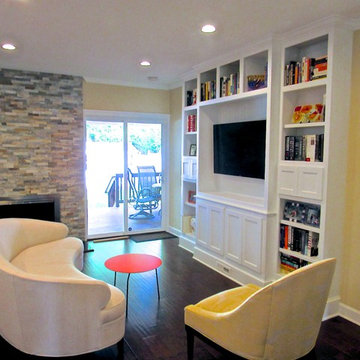
Custom Built-in Wall unit just 14" deep at lower cabinets and 10" at edge with plenty of versatile storage. TV componentry all remote in room behind wall unit. Integrated speaker cabinets and HVAC supply register, beadboard back in TV enclosure. Semi-custom Sofa & Chair, and fresh paint. Total Transformation of this open floor plan sitting area located directly next to kitchen island.
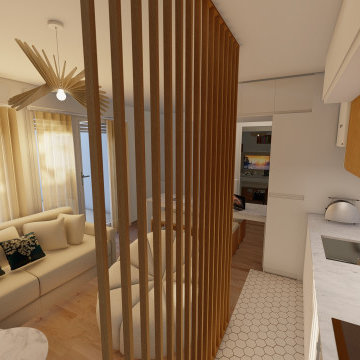
Séjour / cuisine moderne
Teintes beiges, blancs et marrons
Finitions naturelles
Parquet stratifié
Meubles de rangements
meubles télé / bibliothèque
Canapé 3 places
Fauteuil design
Baie vitrée
Spot et lampe suspendue
Cloison en tasseaux de bois
Cuisine équipée
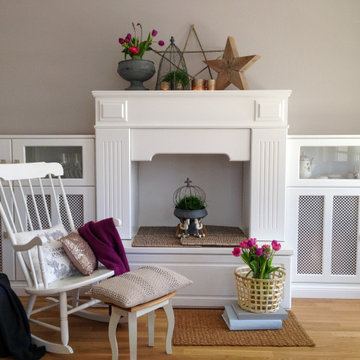
ベルリンにあるお手頃価格の小さなコンテンポラリースタイルのおしゃれな独立型ファミリールーム (ベージュの壁、ラミネートの床、標準型暖炉、木材の暖炉まわり、茶色い床) の写真
お手頃価格の小さなブラウンのファミリールーム (ラミネートの床) の写真
1
