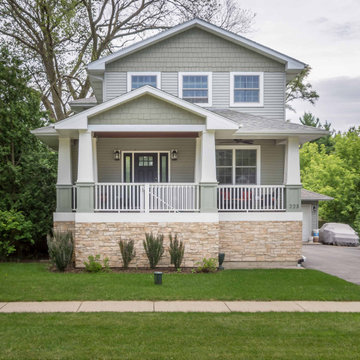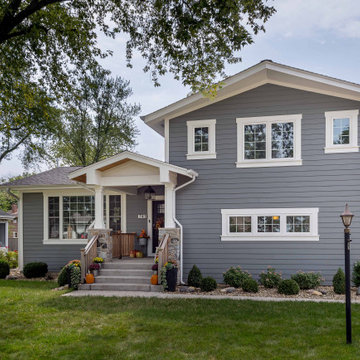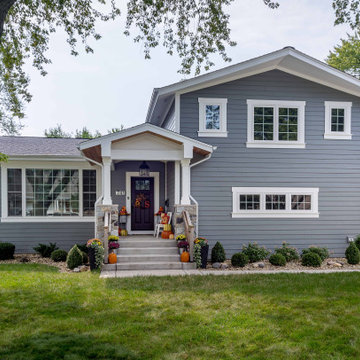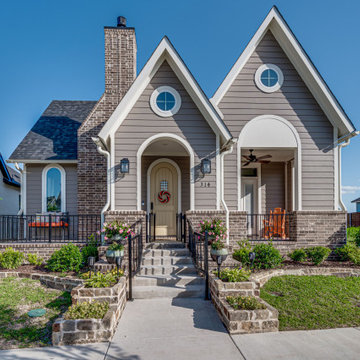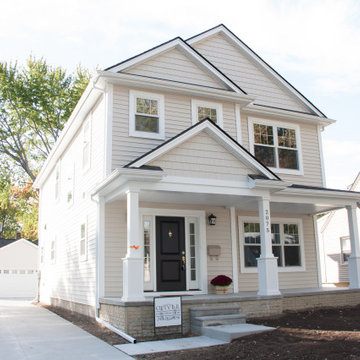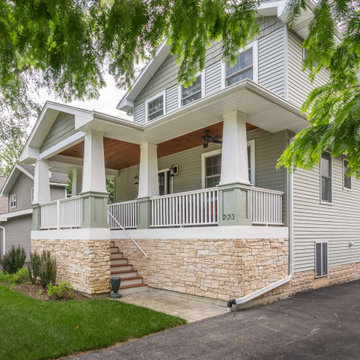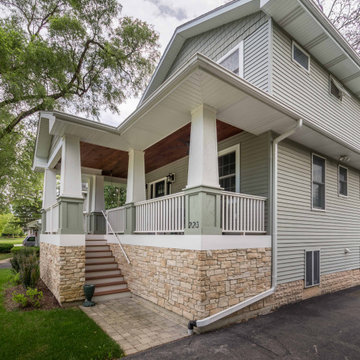家の外観 (下見板張り) の写真
絞り込み:
資材コスト
並び替え:今日の人気順
写真 1421〜1440 枚目(全 7,950 枚)
1/2
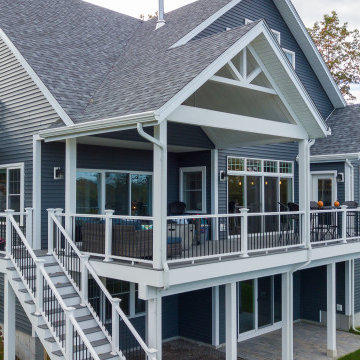
A view from the lakeside of the home.
他の地域にある高級なトラディショナルスタイルのおしゃれな家の外観 (ビニールサイディング、混合材屋根、下見板張り) の写真
他の地域にある高級なトラディショナルスタイルのおしゃれな家の外観 (ビニールサイディング、混合材屋根、下見板張り) の写真
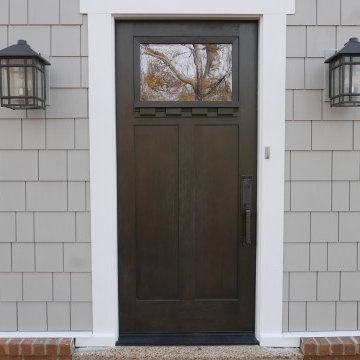
Installed Priovia Signet Series Fir Fiberglass front door, Craftsman style with Dentil shelf, and Emtek mortised handleset!
他の地域にあるラグジュアリーな中くらいなトランジショナルスタイルのおしゃれな家の外観 (コンクリートサイディング、下見板張り) の写真
他の地域にあるラグジュアリーな中くらいなトランジショナルスタイルのおしゃれな家の外観 (コンクリートサイディング、下見板張り) の写真
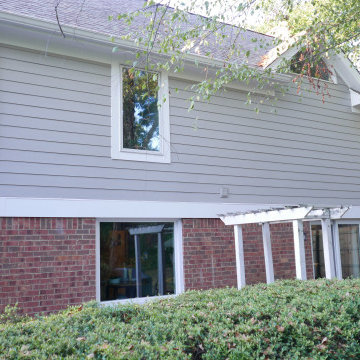
Installed Tyvek moisture barrier, Atrium casement windows and picture window fiber cement woodgrain siding, smooth fiber cement trim and painted with Sherwin-Williams exterior Emerald paint!
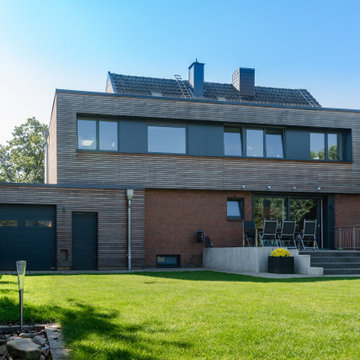
Da zudem noch eine Doppelgarage im gleichen Stil ergänzt wurde, dominieren sowohl von der Straßen- als auch von der Gartenseite die neuen Gebäudeerweiterungen aus Holz. Das Bestandsgebäude wirkt durch die neuen Elemente, die mit einer unbehandelten Holzfassade verschalt wurden, besonders von der Gartenseite aus betrachtet weitaus moderner als im Ausgangszustand.
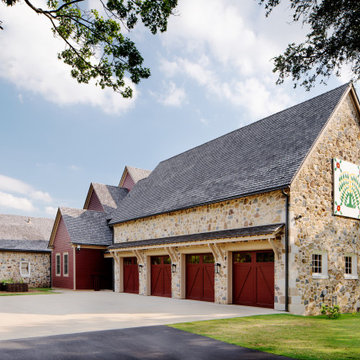
Side view of the design. The garage was designed with the intent of representing what would have been the original Barn structure which had been converted. A traditional 'Barn Quit' with a stylized will tree decorated the front of the facade.
Materials include: random rubble stonework with cornerstones, traditional lap siding at the central massing, standing seam metal roof with wood shingles (Wallaba wood provides a 'class A' fire rating).
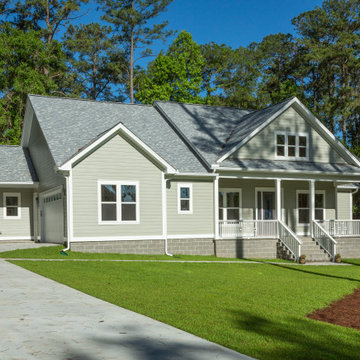
Custom home with screened porch and clapboard siding.
お手頃価格の中くらいなトラディショナルスタイルのおしゃれな家の外観 (ビニールサイディング、下見板張り) の写真
お手頃価格の中くらいなトラディショナルスタイルのおしゃれな家の外観 (ビニールサイディング、下見板張り) の写真
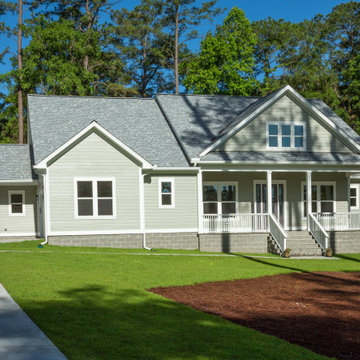
Custom home with screened porch and clapboard siding.
お手頃価格の中くらいなトラディショナルスタイルのおしゃれな家の外観 (ビニールサイディング、下見板張り) の写真
お手頃価格の中くらいなトラディショナルスタイルのおしゃれな家の外観 (ビニールサイディング、下見板張り) の写真

Attention to detail is what makes Craftsman homes beloved and timeless. The half circle dormer, multiple gables, board and batten green shutters, and welcoming front porch beacon visitors and family to enter and feel at home here. Stacked stone column bases, stately white columns, and a slate porch evoke a sense of nostalgia and charm.
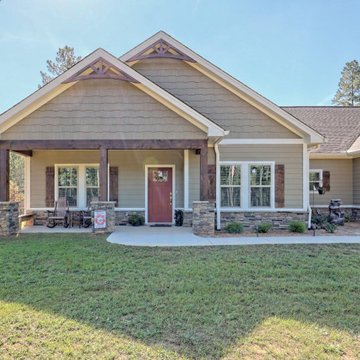
This mountain craftsman home blends clean lines with rustic touches for an on-trend design.
アトランタにある高級な中くらいなトラディショナルスタイルのおしゃれな家の外観 (コンクリート繊維板サイディング、下見板張り) の写真
アトランタにある高級な中くらいなトラディショナルスタイルのおしゃれな家の外観 (コンクリート繊維板サイディング、下見板張り) の写真
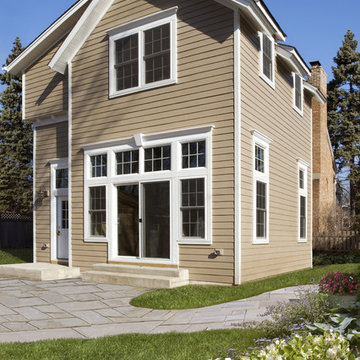
Photo by Linda Oyama-Bryan
シカゴにあるトラディショナルスタイルのおしゃれな家の外観 (コンクリート繊維板サイディング、下見板張り) の写真
シカゴにあるトラディショナルスタイルのおしゃれな家の外観 (コンクリート繊維板サイディング、下見板張り) の写真
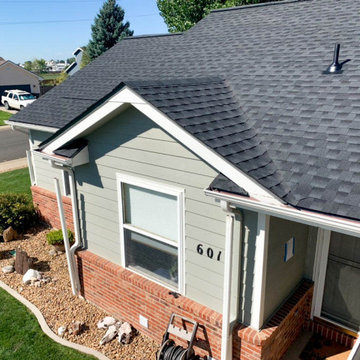
WestPro installed a beautiful, and durable GAF Armorshield II Shingle for a homeowner in Mead, CO. The new roof included adding GAF Snow Country Ridge Vent, and GAF Intake Pro to improve the attic ventilation and energy efficiency of the home. This energy efficient, and hail resistant roof was installed in an attractive Charcoal Color. The new roof will improve the health, efficiency, and durability of this Colorado home for years to come.
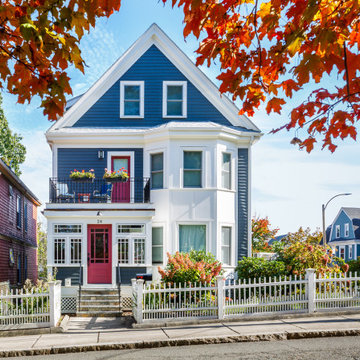
Just a small shed dormer provided essential headroom for the staircase that accesses a new owners’ retreat at the top of this home. The second floor now has space for a calm and efficient home office, convenient laundry, and a new front deck along with the children’s rooms. From the third floor and exterior, we dramatically improved energy performance with minimal impact to first and second floor interiors. Changes include continuous exterior insulation, high tech wrap, high-performance windows, rooftop solar, and new Air Source Heat Pumps that condition the upper two floors.
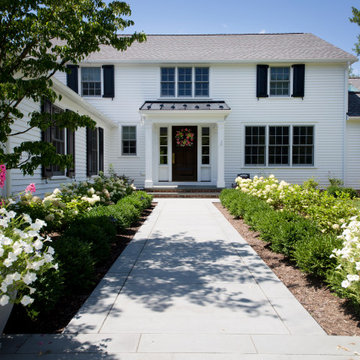
A new front covered entry was designed with sidelights and new door. Fresh pavers and landscaping to draw the visitor in to this completely re-envisioned home.
家の外観 (下見板張り) の写真
72
