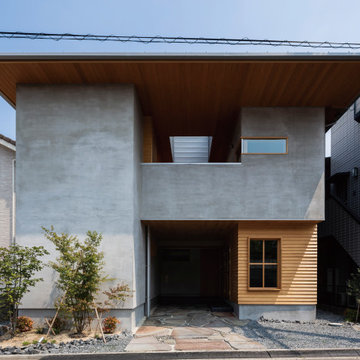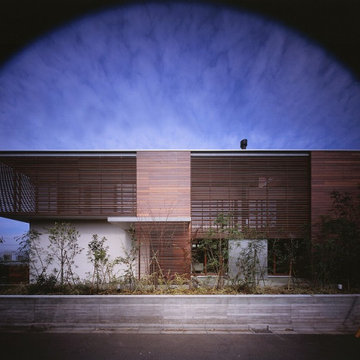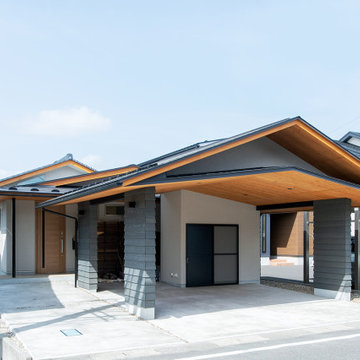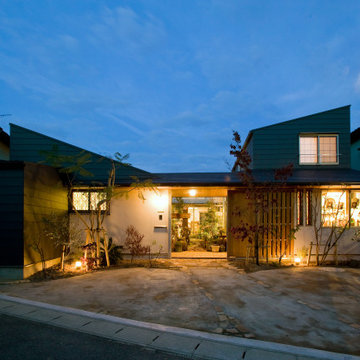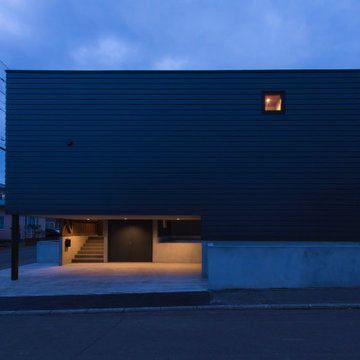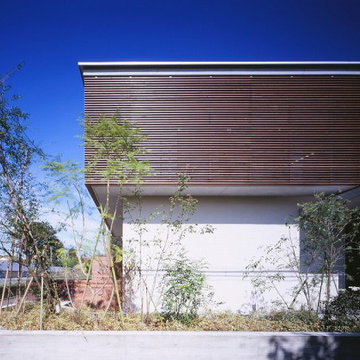コの字型の家 (下見板張り) の写真
並び替え:今日の人気順
写真 1〜17 枚目(全 17 枚)
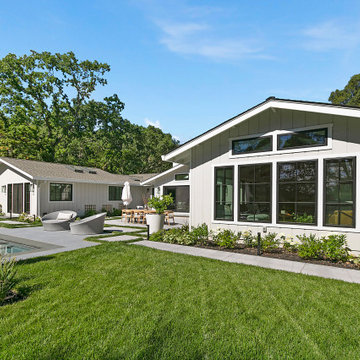
When it came to building the two additions onto the back of this home, it required extra roof space. As such, it was important to design the shape and slope of the roof to match the existing structure. Aesthetically, it was also important to complement the home’s exterior design. Because the roof shape in the back was varied—combining a dutch gabled, gabled, and hip roof—it was important to create a cohesive design. Gayler designed and built a new sloped roof that was both practical and aesthetic.
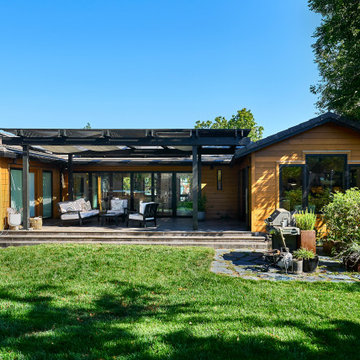
A slatted black pergola offers filtered sunlight and shade to the courtyard.
サンフランシスコにある中くらいなミッドセンチュリースタイルのおしゃれな家の外観 (下見板張り) の写真
サンフランシスコにある中くらいなミッドセンチュリースタイルのおしゃれな家の外観 (下見板張り) の写真
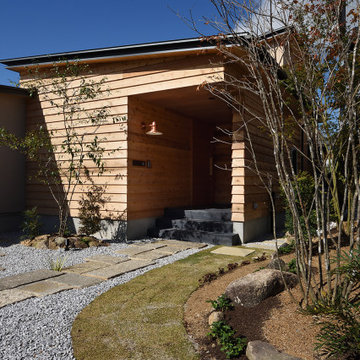
植栽が好きなお施主様の夢が叶った平屋です。
玄関アプローチには、多くの植栽が所狭しと植えられています。
玄関ポーチの木張りとルイスポーセンの照明が空間をより引き立たせています。
他の地域にある高級な和モダンなおしゃれな家の外観 (下見板張り) の写真
他の地域にある高級な和モダンなおしゃれな家の外観 (下見板張り) の写真
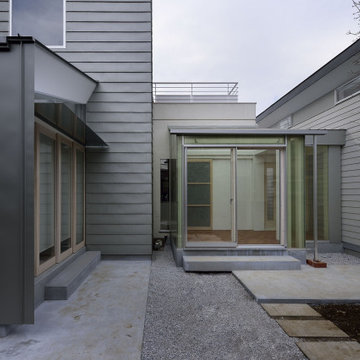
置くの庭。左から縁側付きエレベーター棟、サンルーム、はなれが並ぶ
他の地域にある中くらいなコンテンポラリースタイルのおしゃれな家の外観 (メタルサイディング、下見板張り) の写真
他の地域にある中くらいなコンテンポラリースタイルのおしゃれな家の外観 (メタルサイディング、下見板張り) の写真
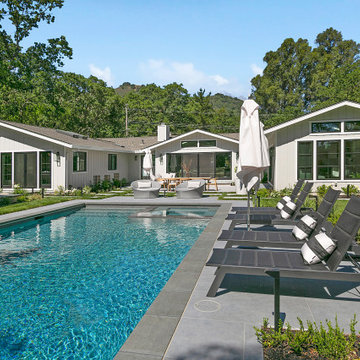
When it came to building the two additions onto the back of this home, it required extra roof space. As such, it was important to design the shape and slope of the roof to match the existing structure. Aesthetically, it was also important to complement the home’s exterior design. Because the roof shape in the back was varied—combining a dutch gabled, gabled, and hip roof—it was important to create a cohesive design. Gayler designed and built a new sloped roof that was both practical and aesthetic.
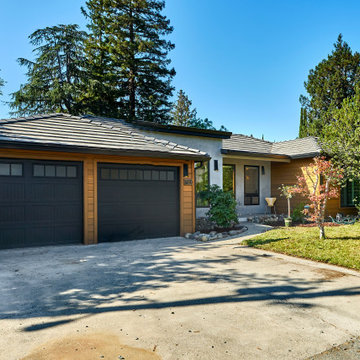
Black garage doors add drama to the already interesting front facade with its shed roof, large windows and wood siding.
サンフランシスコにある中くらいなミッドセンチュリースタイルのおしゃれな家の外観 (下見板張り) の写真
サンフランシスコにある中くらいなミッドセンチュリースタイルのおしゃれな家の外観 (下見板張り) の写真
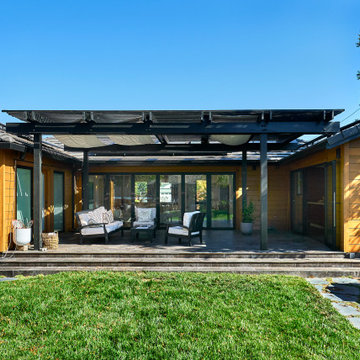
A slatted black pergola offers filtered sunlight and shade to the courtyard.
サンフランシスコにある中くらいなミッドセンチュリースタイルのおしゃれな家の外観 (下見板張り) の写真
サンフランシスコにある中くらいなミッドセンチュリースタイルのおしゃれな家の外観 (下見板張り) の写真
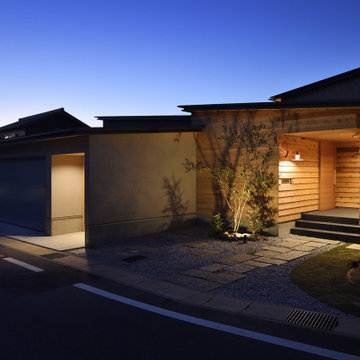
夕暮れ時の夜景の外観。ポーチを照らすポールセンのニューハウンウォールによって外壁の下見板の陰影が際立ちます。入り組んだ片流れ屋根のシルエットが美しいです。
他の地域にある高級な和モダンなおしゃれな家の外観 (下見板張り) の写真
他の地域にある高級な和モダンなおしゃれな家の外観 (下見板張り) の写真
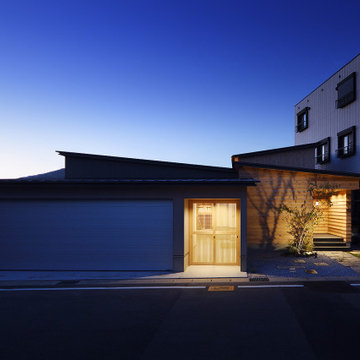
ボリュームを抑えた片流れ屋根が入り組むシルエットが印象的な夜景の外観。下見板の外壁へ映し出される庭木の影が幻想的です。2台分のシャッター付インナーガレージには、大切な愛車を格納することができます。
他の地域にある高級な和モダンなおしゃれな家の外観 (下見板張り) の写真
他の地域にある高級な和モダンなおしゃれな家の外観 (下見板張り) の写真
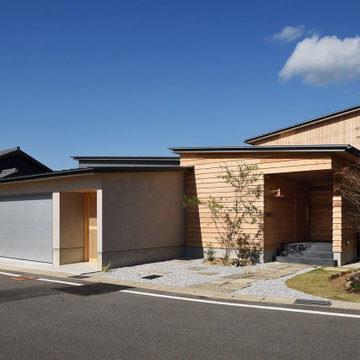
入り組んだ片流れ屋根が印象的な外観。中庭を内包するコートハウススタイルで、内部に向かってすべての居室が開いています。シャッター付のインナーガレージには、大切な愛車を格納することができます。
他の地域にある高級な和モダンなおしゃれな家の外観 (下見板張り) の写真
他の地域にある高級な和モダンなおしゃれな家の外観 (下見板張り) の写真
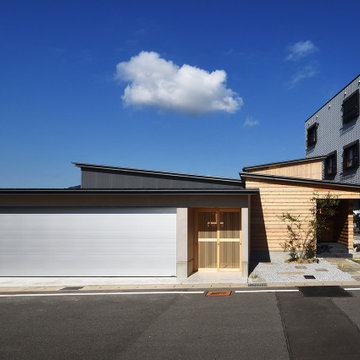
車好きにはたまらないガレージ付、中庭ありのオシャレな平屋
中庭とガレージを上手く組み合わせいくつかの片流れ屋根を上手く組み合わせたおしゃれな平屋。中庭には各部屋との動線を考慮されたウッドデッキが設置されている。インナーガレージもあり車好きにはたまらない物件です。
他の地域にある高級な和モダンなおしゃれな家の外観 (下見板張り) の写真
他の地域にある高級な和モダンなおしゃれな家の外観 (下見板張り) の写真
コの字型の家 (下見板張り) の写真
1
