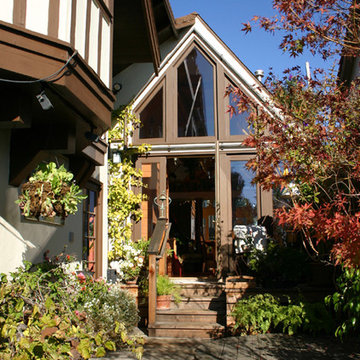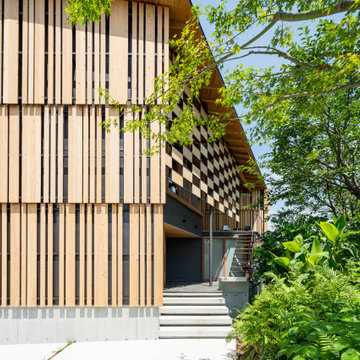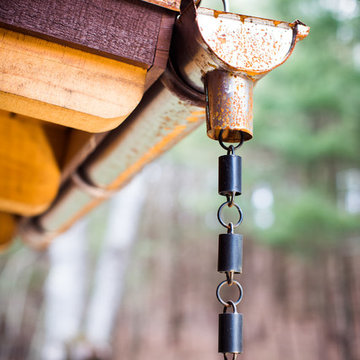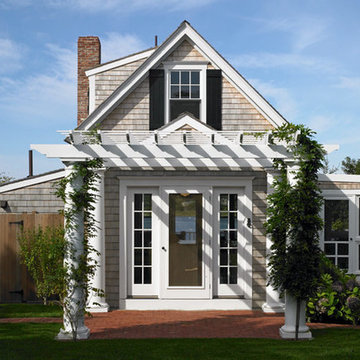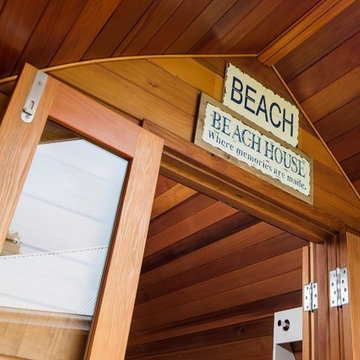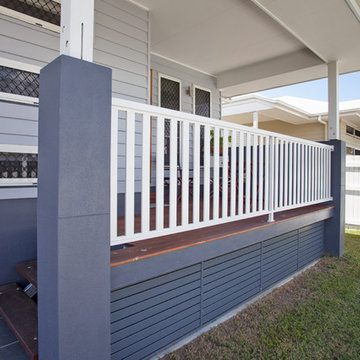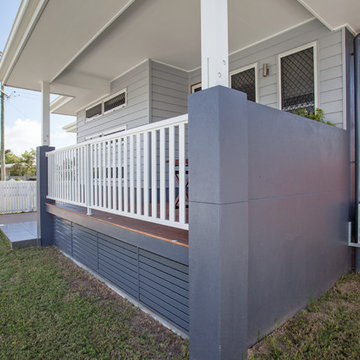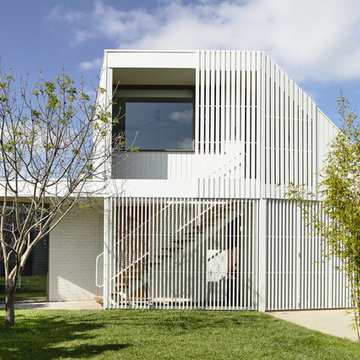小さな木の家の写真
絞り込み:
資材コスト
並び替え:今日の人気順
写真 2781〜2800 枚目(全 6,299 枚)
1/3
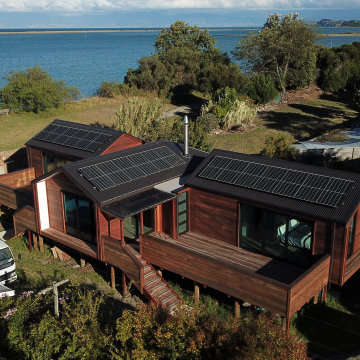
Design and Build in Tasman, Motueka. These clients wanted to build a home they could easily disconnect and transport to a new location once sea levels start rising.
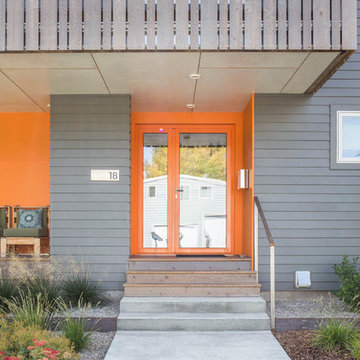
This Bozeman, Montana tiny house residence blends an innovative use of space with high-performance Glo aluminum doors and proper building orientation. Situated specifically, taking advantage of the sun to power the Solar panels located on the southern side of the house. Careful consideration given to the floor plan allows this home to maximize space and keep the small footprint.
Full light exterior doors provide multiple access points across this house. The full lite entry doors provide plenty of natural light to this minimalist home. A full lite entry door adorned with a sidelite provide natural light for the cozy entrance.
This home uses stairs to connect the living spaces and bedrooms. The living and dining areas have soaring ceiling heights thanks to the inventive use of a loft above the kitchen. The living room space is optimized with a well placed window seat and the dining area bench provides comfortable seating on one side of the table to maximize space. Modern design principles and sustainable building practices create a comfortable home with a small footprint on an urban lot. The one car garage complements this home and provides extra storage for the small footprint home.
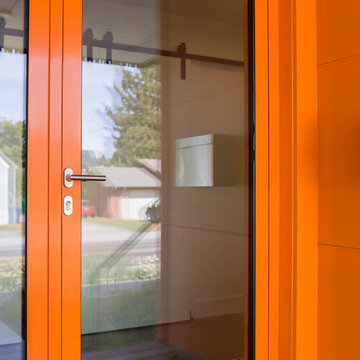
This Bozeman, Montana tiny house residence blends an innovative use of space with high-performance Glo aluminum doors and proper building orientation. Situated specifically, taking advantage of the sun to power the Solar panels located on the southern side of the house. Careful consideration given to the floor plan allows this home to maximize space and keep the small footprint.
Full light exterior doors provide multiple access points across this house. The full lite entry doors provide plenty of natural light to this minimalist home. A full lite entry door adorned with a sidelite provide natural light for the cozy entrance.
This home uses stairs to connect the living spaces and bedrooms. The living and dining areas have soaring ceiling heights thanks to the inventive use of a loft above the kitchen. The living room space is optimized with a well placed window seat and the dining area bench provides comfortable seating on one side of the table to maximize space. Modern design principles and sustainable building practices create a comfortable home with a small footprint on an urban lot. The one car garage complements this home and provides extra storage for the small footprint home.
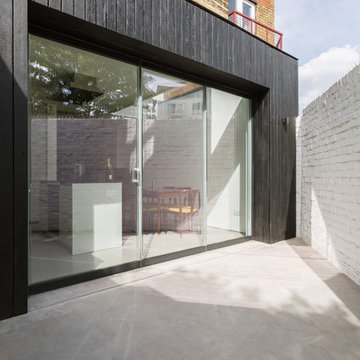
Shou Sugi Ban black charred larch boards provide the outer skin of this extension to an existing rear closet wing. The charred texture of the cladding was chosen to complement the traditional London Stock brick on the rear facade. This is capped by a custom folded metal shadow trim. As part of the drainage design, to avoid the need to accommodate internal pipework the existing rain water pipe was rerouted and hidden behind the parapet.
Frameless glass doors supplied and installed by FGC: www.fgc.co.uk
Photos taken by Radu Palicia, London based photographer
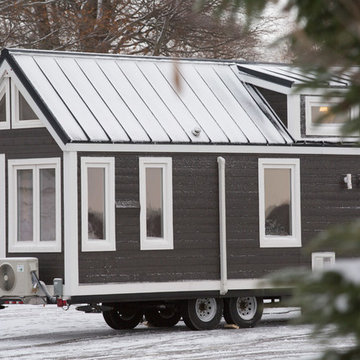
A frosty morning glimpse at our first MicroHome - The Haven - Photo by: Keith Minchin
他の地域にある小さなトラディショナルスタイルのおしゃれな家の外観の写真
他の地域にある小さなトラディショナルスタイルのおしゃれな家の外観の写真
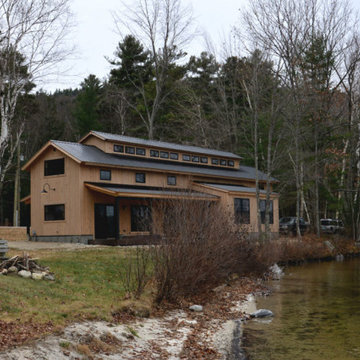
While it is too early to go swimming in this early March photo, we expect the family will reap the rewards of their charming lake front home come summer.
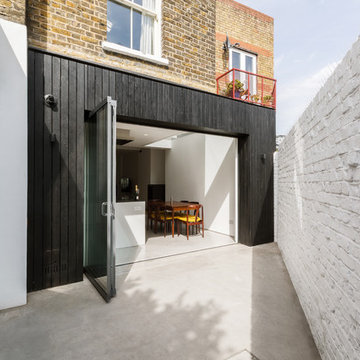
Shou Sugi Ban black charred larch boards provide the outer skin of this extension to an existing rear closet wing. The charred texture of the cladding was chosen to complement the traditional London Stock brick on the rear facade. This is capped by a custom folded metal shadow trim. As part of the drainage design, to avoid the need to accommodate internal pipework the existing rain water pipe was rerouted and hidden behind the parapet.
Photos taken by Radu Palicia, London based photographer
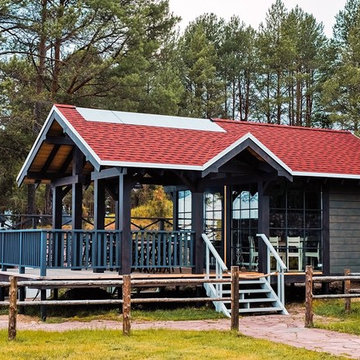
Беседка с мангалом является так же VIP домиком, отличающимся от «рыбацкого» дома большими размерами и уединенным расположением.
サンクトペテルブルクにあるお手頃価格の小さなトラディショナルスタイルのおしゃれな家の外観の写真
サンクトペテルブルクにあるお手頃価格の小さなトラディショナルスタイルのおしゃれな家の外観の写真
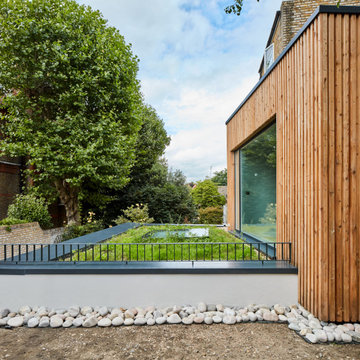
The inclusion of big openings allowed for fully integration with its surrounds and have great views. New wildflower roof.
ロンドンにあるお手頃価格の小さなコンテンポラリースタイルのおしゃれな家の外観 (デュープレックス、緑化屋根、縦張り) の写真
ロンドンにあるお手頃価格の小さなコンテンポラリースタイルのおしゃれな家の外観 (デュープレックス、緑化屋根、縦張り) の写真
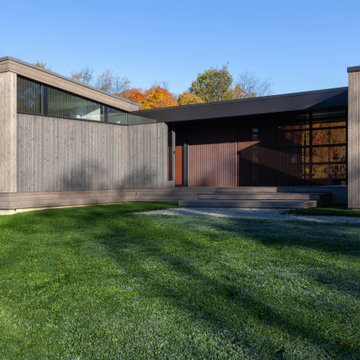
Approach at Dawn - Architect: HAUS | Architecture For Modern Lifestyles - Builder: WERK | Building Modern - Photo: HAUS
インディアナポリスにある高級な小さなモダンスタイルのおしゃれな家の外観 (下見板張り) の写真
インディアナポリスにある高級な小さなモダンスタイルのおしゃれな家の外観 (下見板張り) の写真
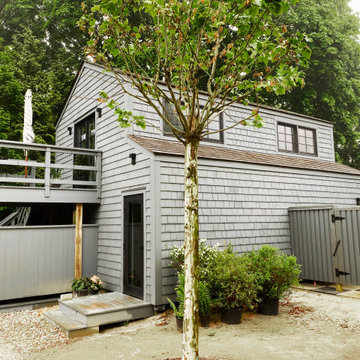
This view displays the guest house of the Maple Lane project in Bridgehampton.
ニューヨークにあるラグジュアリーな小さなモダンスタイルのおしゃれな家の外観 (ウッドシングル張り) の写真
ニューヨークにあるラグジュアリーな小さなモダンスタイルのおしゃれな家の外観 (ウッドシングル張り) の写真
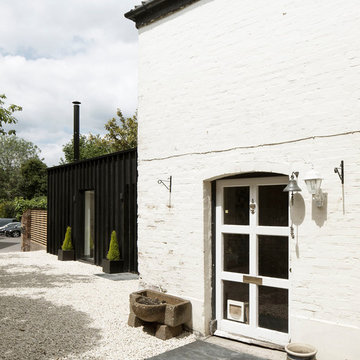
Photography by Richard Chivers https://www.rchivers.co.uk/
Marshall House is an extension to a Grade II listed dwelling in the village of Twyford, near Winchester, Hampshire. The original house dates from the 17th Century, although it had been remodelled and extended during the late 18th Century.
The clients contacted us to explore the potential to extend their home in order to suit their growing family and active lifestyle. Due to the constraints of living in a listed building, they were unsure as to what development possibilities were available. The brief was to replace an existing lean-to and 20th century conservatory with a new extension in a modern, contemporary approach. The design was developed in close consultation with the local authority as well as their historic environment department, in order to respect the existing property and work to achieve a positive planning outcome.
Like many older buildings, the dwelling had been adjusted here and there, and updated at numerous points over time. The interior of the existing property has a charm and a character - in part down to the age of the property, various bits of work over time and the wear and tear of the collective history of its past occupants. These spaces are dark, dimly lit and cosy. They have low ceilings, small windows, little cubby holes and odd corners. Walls are not parallel or perpendicular, there are steps up and down and places where you must watch not to bang your head.
The extension is accessed via a small link portion that provides a clear distinction between the old and new structures. The initial concept is centred on the idea of contrasts. The link aims to have the effect of walking through a portal into a seemingly different dwelling, that is modern, bright, light and airy with clean lines and white walls. However, complementary aspects are also incorporated, such as the strategic placement of windows and roof lights in order to cast light over walls and corners to create little nooks and private views. The overall form of the extension is informed by the awkward shape and uses of the site, resulting in the walls not being parallel in plan and splaying out at different irregular angles.
Externally, timber larch cladding is used as the primary material. This is painted black with a heavy duty barn paint, that is both long lasting and cost effective. The black finish of the extension contrasts with the white painted brickwork at the rear and side of the original house. The external colour palette of both structures is in opposition to the reality of the interior spaces. Although timber cladding is a fairly standard, commonplace material, visual depth and distinction has been created through the articulation of the boards. The inclusion of timber fins changes the way shadows are cast across the external surface during the day. Whilst at night, these are illuminated by external lighting.
A secondary entrance to the house is provided through a concealed door that is finished to match the profile of the cladding. This opens to a boot/utility room, from which a new shower room can be accessed, before proceeding to the new open plan living space and dining area.
小さな木の家の写真
140
