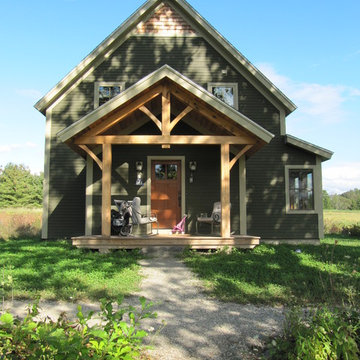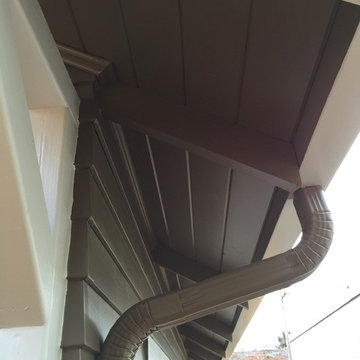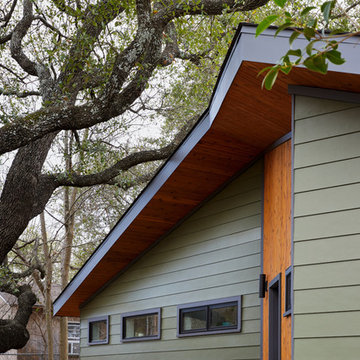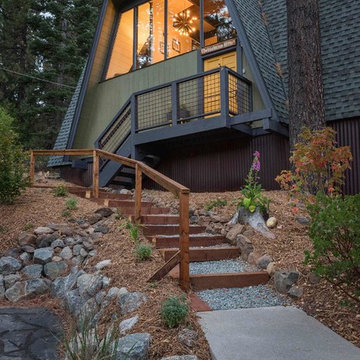小さな木の家 (緑の外壁) の写真
絞り込み:
資材コスト
並び替え:今日の人気順
写真 1〜20 枚目(全 270 枚)
1/4
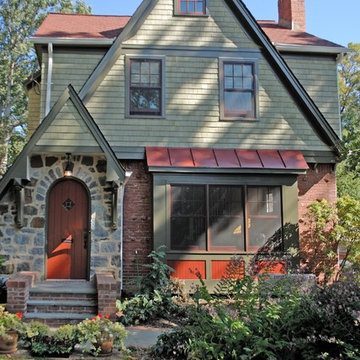
This cute green cottage started out as a brick "shoebox". A large gable was framed over the front to visually shorten the facade. In addition, a box bay and portico were added. The stained pea-soup cedar shakes with rusty-red trim finish the look.
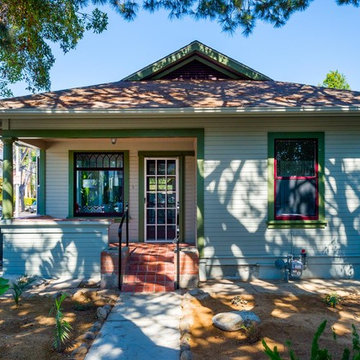
Beach town cottage complete transformation in Santa Barbara
サンタバーバラにあるお手頃価格の小さなビーチスタイルのおしゃれな家の外観 (緑の外壁) の写真
サンタバーバラにあるお手頃価格の小さなビーチスタイルのおしゃれな家の外観 (緑の外壁) の写真
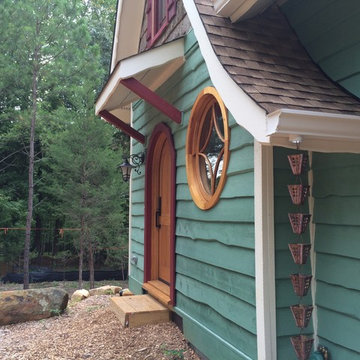
Design by BellaDomus
ローリーにある高級な小さなエクレクティックスタイルのおしゃれな家の外観 (緑の外壁) の写真
ローリーにある高級な小さなエクレクティックスタイルのおしゃれな家の外観 (緑の外壁) の写真
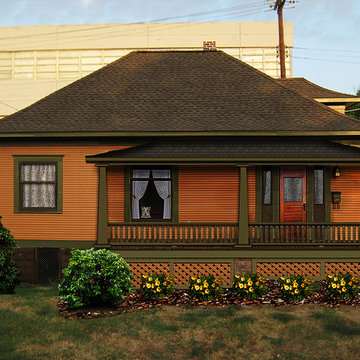
Paint colors corrected and a new balustrade is built. The railing height is architecturally correct as it meets the window sill.
The image was created graphically so the homeowner can see the result and be sure what they want. They can give this to their builder to be sure they GET what they want.
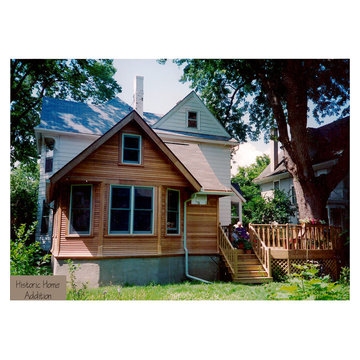
Flared Bottom of Exterior Walls as Drip Edge Matched Existing.
他の地域にあるお手頃価格の小さなヴィクトリアン調のおしゃれな家の外観 (緑の外壁) の写真
他の地域にあるお手頃価格の小さなヴィクトリアン調のおしゃれな家の外観 (緑の外壁) の写真
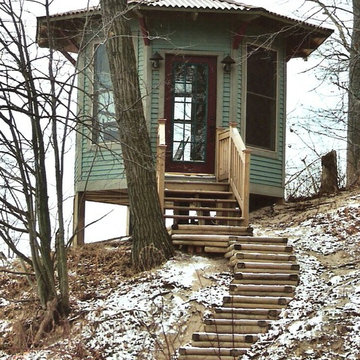
Gazebo with views of Lake Michigan
グランドラピッズにある小さなエクレクティックスタイルのおしゃれな家の外観 (緑の外壁) の写真
グランドラピッズにある小さなエクレクティックスタイルのおしゃれな家の外観 (緑の外壁) の写真
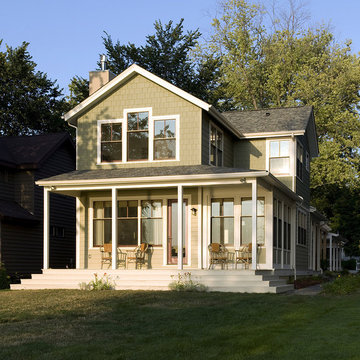
This vacation home is located within a narrow lot which extends from the street to the lake shore. Taking advantage of the lot's depth, the design consists of a main house and an accesory building to answer the programmatic needs of a family of four. The modest, yet open and connected living spaces are oriented towards the water.
Since the main house sits towards the water, a street entry sequence is created via a covered porch and pergola. A private yard is created between the buildings, sheltered from both the street and lake. A covered lakeside porch provides shaded waterfront views.
David Reeve Architectural Photography.
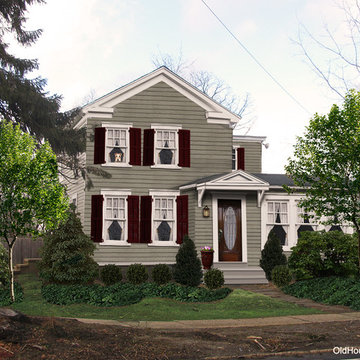
This house had a graphic makeover to help the Realtor show the true potential of this house to prospective buyers. Wood siding, windows, and shutters help create curb appeal.
The roof was reduced on the front addition making it look less obtrusive.
Landscaping tops it off. Not tacky specimen plants or the usual landscaped plantings but simple elegant plants to help play off the architecture, not attract attention.
The image was created graphically so the new homeowner can see the result and be sure what they want. They can give this to their builder to use as a guide to be sure they GET what they want.
Read the full story here: http://www.oldhouseguy.com/old-house-renovation/
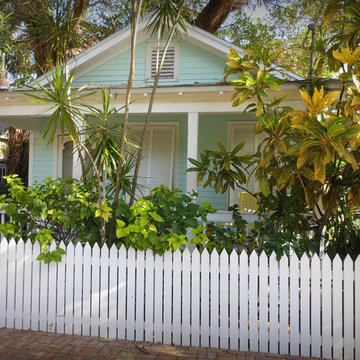
A view of the Carsten Lane House, a restored and renovated classic cigar-maker's conch cottage on a secluded lane in Old Town, Key West, FL. The cottage was sensitively restored repairing and replacing traditional material in kind, including the original wood double-hung windows, wood siding, and original interior Dade County pine floors.
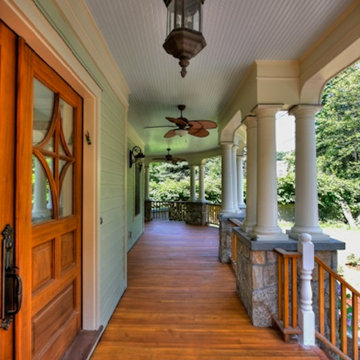
Photo by Olson Photographic, LLC
ニューヨークにある小さなヴィクトリアン調のおしゃれな家の外観 (緑の外壁) の写真
ニューヨークにある小さなヴィクトリアン調のおしゃれな家の外観 (緑の外壁) の写真
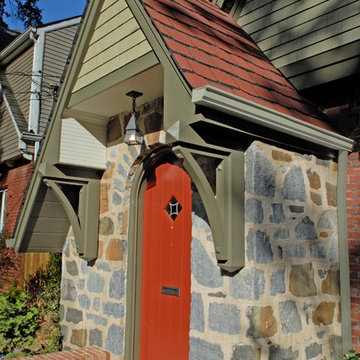
This cute green cottage started out as a brick "shoebox". A large gable was framed over the front to visually shorten the facade. In addition, a box bay and portico were added. The stained pea-soup cedar shakes with rusty-red trim finish the look.
小さな木の家 (緑の外壁) の写真
1



