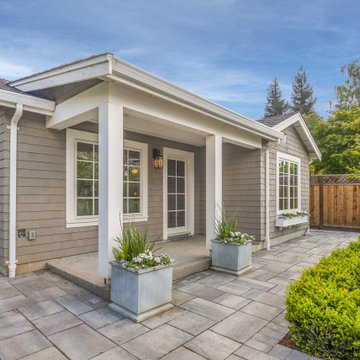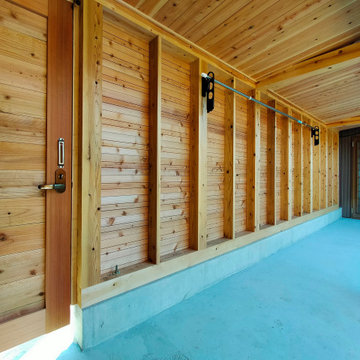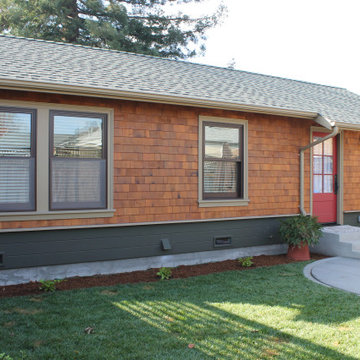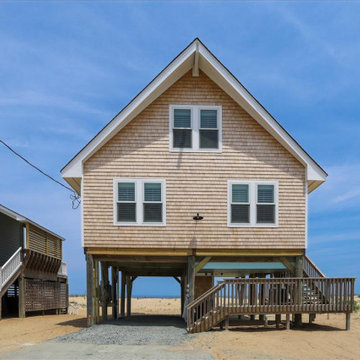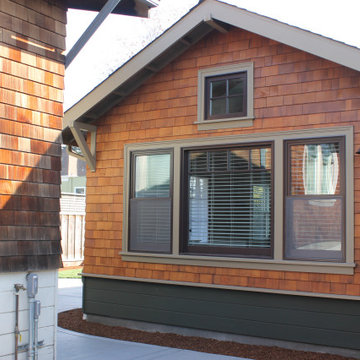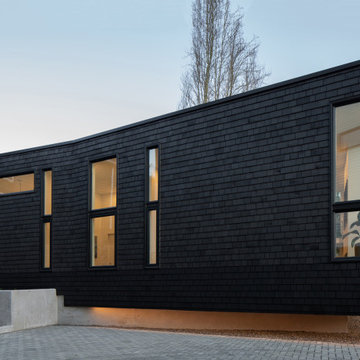小さな木の家 (ウッドシングル張り) の写真
絞り込み:
資材コスト
並び替え:今日の人気順
写真 1〜20 枚目(全 57 枚)
1/4
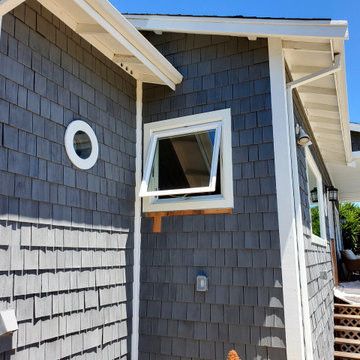
Newly installed awning window in place of the more limited octagonal window.
Windows & Beyond
サンフランシスコにあるお手頃価格の小さなビーチスタイルのおしゃれな家の外観 (ウッドシングル張り) の写真
サンフランシスコにあるお手頃価格の小さなビーチスタイルのおしゃれな家の外観 (ウッドシングル張り) の写真

Cape Cod white cedar shingle beach home with white trim, emerald green shutters and a Gambler white cedar shake roof, 2 dormers, a copula with a whale on the top, a white picket fence and a pergola.

the guest house of my pine street project.
デンバーにある小さなモダンスタイルのおしゃれな家の外観 (ウッドシングル張り) の写真
デンバーにある小さなモダンスタイルのおしゃれな家の外観 (ウッドシングル張り) の写真

Humble and unassuming, this small cottage was built in 1960 for one of the children of the adjacent mansions. This well sited two bedroom cape is nestled into the landscape on a small brook. The owners a young couple with two little girls called us about expanding their screened porch to take advantage of this feature. The clients shifted their priorities when the existing roof began to leak and the area of the screened porch was deemed to require NJDEP review and approval.
When asked to help with replacing the roof, we took a chance and sketched out the possibilities for expanding and reshaping the roof of the home while maintaining the existing ridge beam to create a master suite with private bathroom and walk in closet from the one large existing master bedroom and two additional bedrooms and a home office from the other bedroom.
The design elements like deeper overhangs, the double brackets and the curving walls from the gable into the center shed roof help create an animated façade with shade and shadow. The house maintains its quiet presence on the block…it has a new sense of pride on the block as the AIA NJ NS Gold Medal Winner for design Excellence!

Exploring passive solar design and thermal temperature control, a small shack was built using wood pallets and
re-purposed materials obtained for free. The goal was to create a prototype to see what works and what doesn't, firsthand. The journey was rough and many valuable lessons were learned.

Cedar Shake Lakehouse Cabin on Lake Pend Oreille in Sandpoint, Idaho.
他の地域にあるお手頃価格の小さなラスティックスタイルのおしゃれな家の外観 (ウッドシングル張り) の写真
他の地域にあるお手頃価格の小さなラスティックスタイルのおしゃれな家の外観 (ウッドシングル張り) の写真
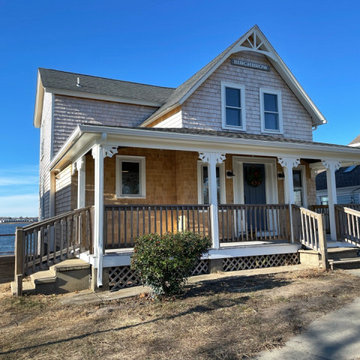
When the owner of this petite c. 1910 cottage in Riverside, RI first considered purchasing it, he fell for its charming front façade and the stunning rear water views. But it needed work. The weather-worn, water-facing back of the house was in dire need of attention. The first-floor kitchen/living/dining areas were cramped. There was no first-floor bathroom, and the second-floor bathroom was a fright. Most surprisingly, there was no rear-facing deck off the kitchen or living areas to allow for outdoor living along the Providence River.
In collaboration with the homeowner, KHS proposed a number of renovations and additions. The first priority was a new cantilevered rear deck off an expanded kitchen/dining area and reconstructed sunroom, which was brought up to the main floor level. The cantilever of the deck prevents the need for awkwardly tall supporting posts that could potentially be undermined by a future storm event or rising sea level.
To gain more first-floor living space, KHS also proposed capturing the corner of the wrapping front porch as interior kitchen space in order to create a more generous open kitchen/dining/living area, while having minimal impact on how the cottage appears from the curb. Underutilized space in the existing mudroom was also reconfigured to contain a modest full bath and laundry closet. Upstairs, a new full bath was created in an addition between existing bedrooms. It can be accessed from both the master bedroom and the stair hall. Additional closets were added, too.
New windows and doors, new heart pine flooring stained to resemble the patina of old pine flooring that remained upstairs, new tile and countertops, new cabinetry, new plumbing and lighting fixtures, as well as a new color palette complete the updated look. Upgraded insulation in areas exposed during the construction and augmented HVAC systems also greatly improved indoor comfort. Today, the cottage continues to charm while also accommodating modern amenities and features.
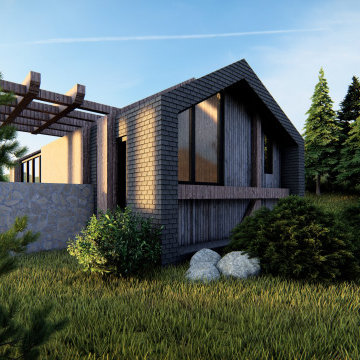
Small mountain retreat in the modern-rustic style, simple architecture inspired by traditional materials - wooden shingles, stone walls
他の地域にある低価格の小さなモダンスタイルのおしゃれな家の外観 (ウッドシングル張り) の写真
他の地域にある低価格の小さなモダンスタイルのおしゃれな家の外観 (ウッドシングル張り) の写真
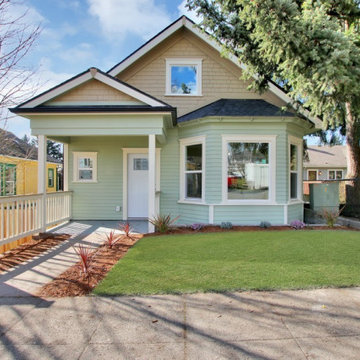
Remodel of distressed home - one story with basement. 2 bed 1-1/2 bath
シアトルにあるお手頃価格の小さなトラディショナルスタイルのおしゃれな家の外観 (緑の外壁、ウッドシングル張り) の写真
シアトルにあるお手頃価格の小さなトラディショナルスタイルのおしゃれな家の外観 (緑の外壁、ウッドシングル張り) の写真
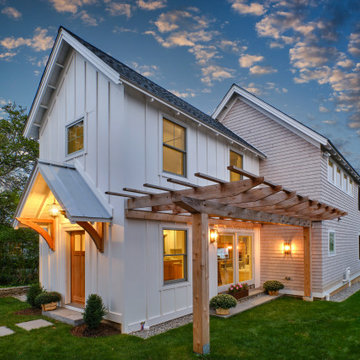
This year-round retreat radiates charm and classic detailing traditionally found in vintage 19th century cottages. Dennis M. Carbo Photography
ニューヨークにある小さなトラディショナルスタイルのおしゃれな家の外観 (ウッドシングル張り) の写真
ニューヨークにある小さなトラディショナルスタイルのおしゃれな家の外観 (ウッドシングル張り) の写真
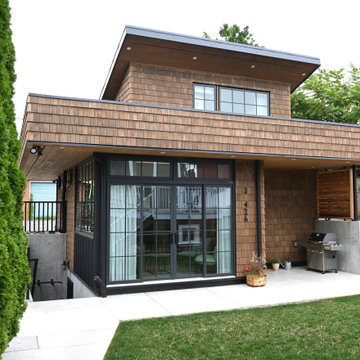
This North Vancouver Laneway home exterior highlights cedar shingles to compliment the beautiful North Vancouver greenery.
Build: Revel Built Construction
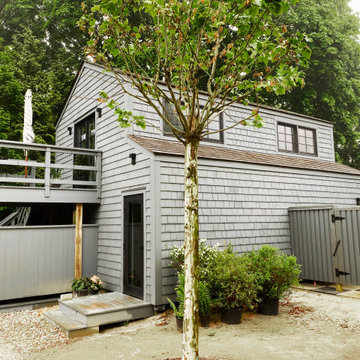
This view displays the guest house of the Maple Lane project in Bridgehampton.
ニューヨークにあるラグジュアリーな小さなモダンスタイルのおしゃれな家の外観 (ウッドシングル張り) の写真
ニューヨークにあるラグジュアリーな小さなモダンスタイルのおしゃれな家の外観 (ウッドシングル張り) の写真
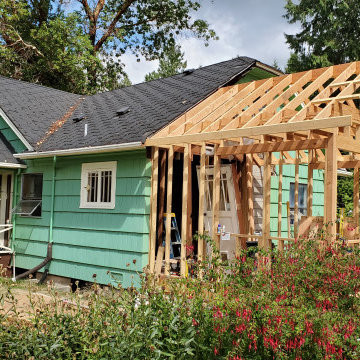
Framing of the dining room addition. For years everyone would enter the house though the back kitchen door (you can see the old door in the photo amidst the framing!). With the new dining room, the front door is once again the front door. During this phase of the project, we also gutted and expanded the kitchen.
小さな木の家 (ウッドシングル張り) の写真
1

