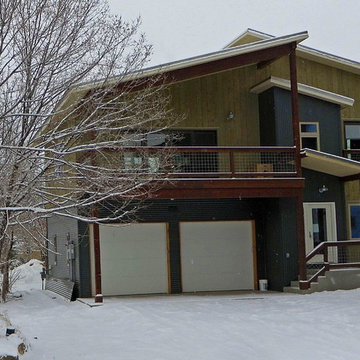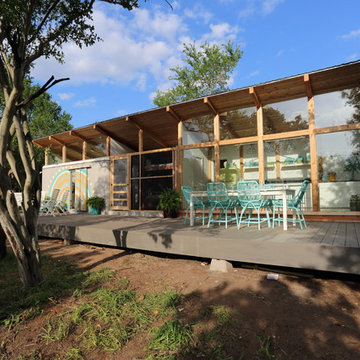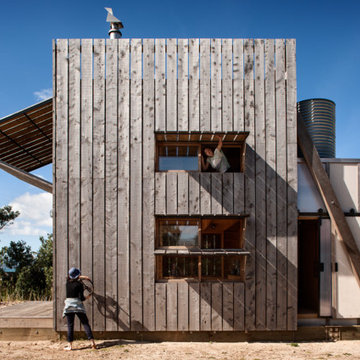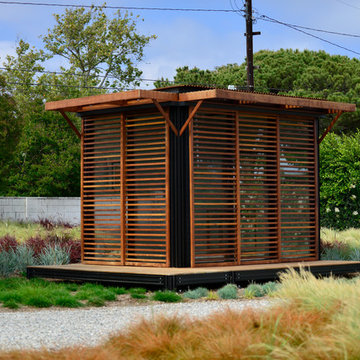小さなインダストリアルスタイルの木の家の写真

The brief for redesigning this oak-framed, three-bay garage was for a self-contained, fully equipped annex for a
couple that felt practical, yet distinctive and luxurious. The answer was to use one ’bay’ for the double bedroom with full wall height storage and
ensuite with a generous shower, and then use the other two bays for the open plan dining and living areas. The original wooden beams and oak
workspaces sit alongside cobalt blue walls and blinds with industrial style lighting and shelving.
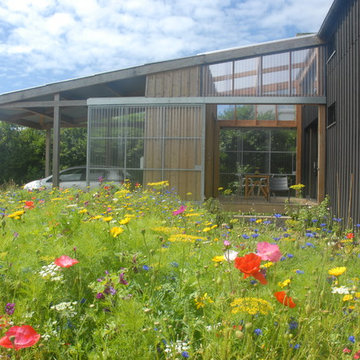
Philippe Moré.
Vantaux de la serre en polycarbonate ouverts.
ブレストにあるお手頃価格の小さなインダストリアルスタイルのおしゃれな家の外観の写真
ブレストにあるお手頃価格の小さなインダストリアルスタイルのおしゃれな家の外観の写真
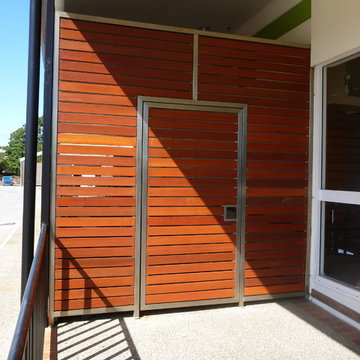
Stainless steel gate for a commercial building to separate the loading bay from the resteraunts
ブリスベンにある低価格の小さなインダストリアルスタイルのおしゃれな木の家の写真
ブリスベンにある低価格の小さなインダストリアルスタイルのおしゃれな木の家の写真
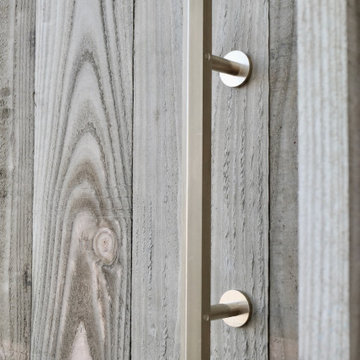
This garden cabin was finished in early 2021 in a village outside of Bath, and provides a generous and well lit studio space with an open vaulted ceiling and an expressed timber frame structure. Large glazing provides views out to its garden landscape and its brick herringbone flooring further enhances its connection with the outdoors.
The interior is furnished with a few bespoke furniture pieces including the bleached OSB storage bench and contrasting book shelves, and then embellished with the suspended retro style lighting.
The exterior is clad using a rough sawn treated softwood timber forming the rain-screen cladding, and features large frameless windows set between the charred timber support structure. To finish off, we gave the cabin a custom solid brass door handle, designed and machined by us, here in our studio four point ten workshop.
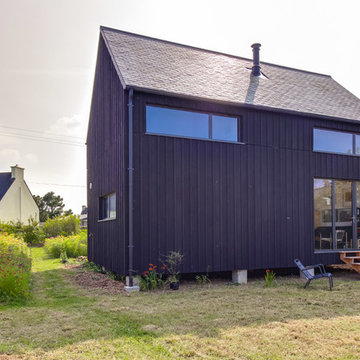
Façade nord donnant sur la mer.
ブレストにあるお手頃価格の小さなインダストリアルスタイルのおしゃれな家の外観の写真
ブレストにあるお手頃価格の小さなインダストリアルスタイルのおしゃれな家の外観の写真
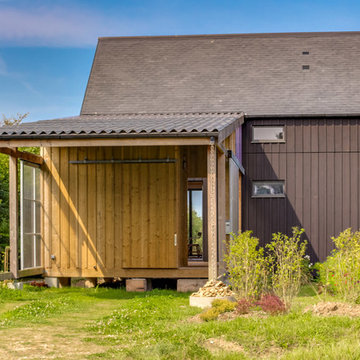
Façade sud de la maison Iwa. Le car port, dans le prolongement de l'appentis, est séparé de la serre par trois modules : deux de rangement (dont le local poubelle fermé par une porte coulissante, visible sur l'image), et l'entrée de la maison.
Cette entrée, lieu central de transition entre l'extérieur et l'intérieur, reprend le principe du "genkan", élément spécifique de l'architecture traditionnelle japonaise.
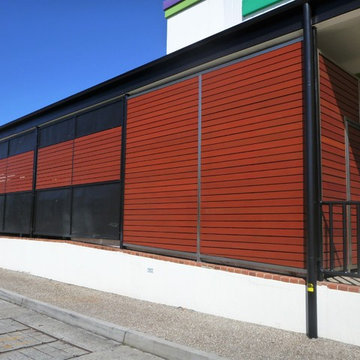
Stainless steel gate for a commercial building to separate the loading bay from the resteraunts
ブリスベンにある低価格の小さなインダストリアルスタイルのおしゃれな木の家の写真
ブリスベンにある低価格の小さなインダストリアルスタイルのおしゃれな木の家の写真
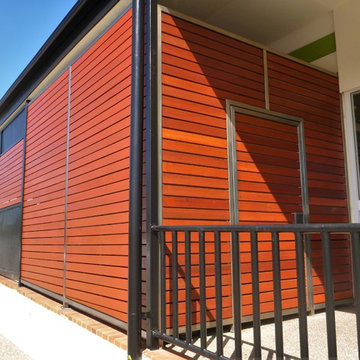
Stainless steel gate for a commercial building to separate the loading bay from the resteraunts
ブリスベンにある低価格の小さなインダストリアルスタイルのおしゃれな木の家の写真
ブリスベンにある低価格の小さなインダストリアルスタイルのおしゃれな木の家の写真
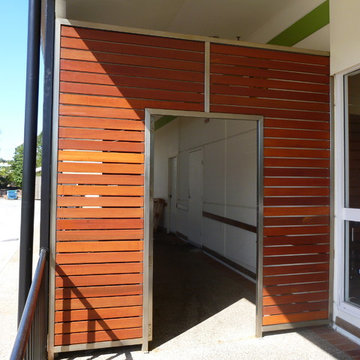
Stainless steel gate for a commercial building to separate the loading bay from the resteraunts
ブリスベンにある低価格の小さなインダストリアルスタイルのおしゃれな木の家の写真
ブリスベンにある低価格の小さなインダストリアルスタイルのおしゃれな木の家の写真
小さなインダストリアルスタイルの木の家の写真
1
