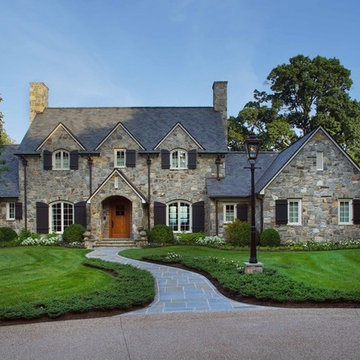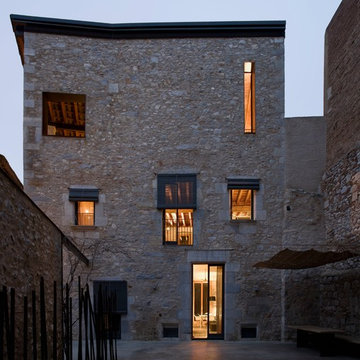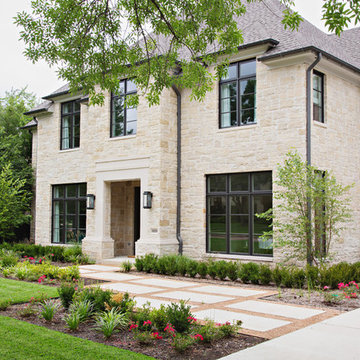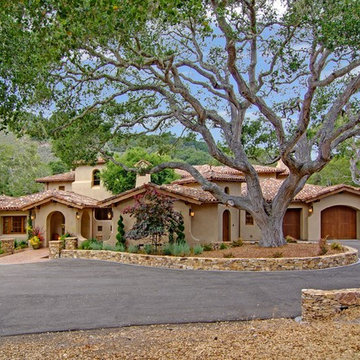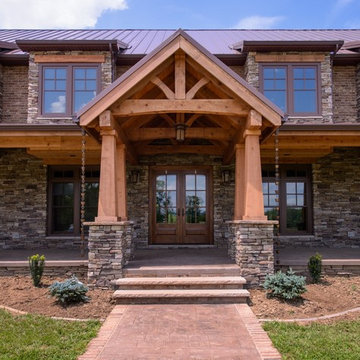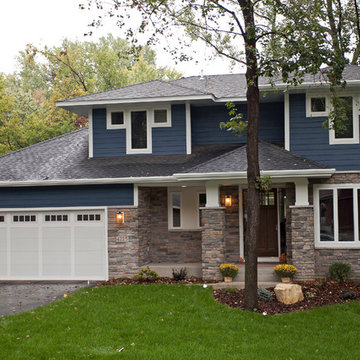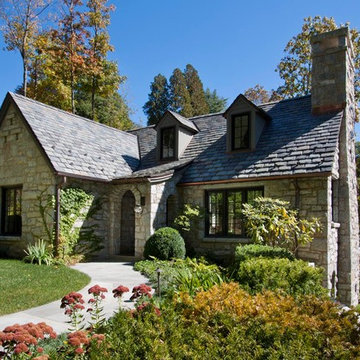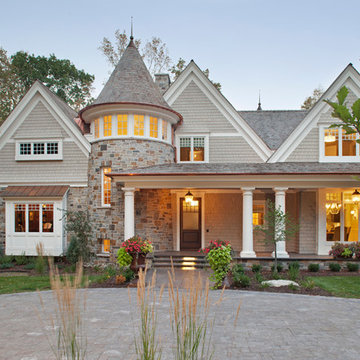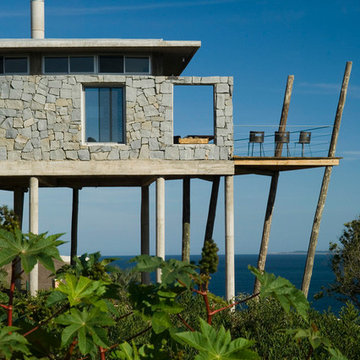家の外観 (石材サイディング) の写真
絞り込み:
資材コスト
並び替え:今日の人気順
写真 641〜660 枚目(全 33,741 枚)
1/4
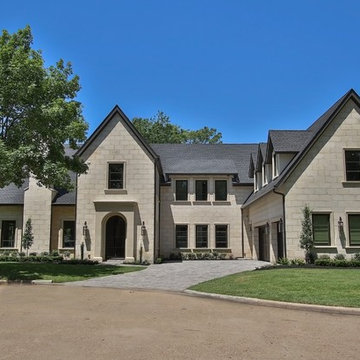
All of our homes are designed specifically for their lots and surroundings, but the unique shape of this lot required extra creativity to best utilize the space while capturing the park views.
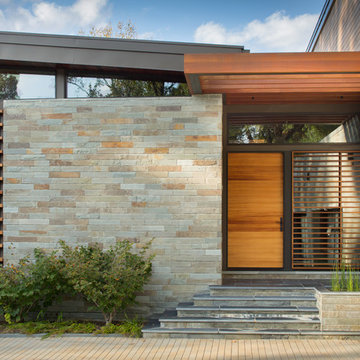
Photo by David Burroughs
ワシントンD.C.にある高級なモダンスタイルのおしゃれな家の外観 (石材サイディング) の写真
ワシントンD.C.にある高級なモダンスタイルのおしゃれな家の外観 (石材サイディング) の写真
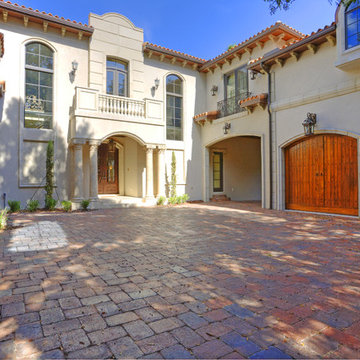
WOOD GARAGE DOORS, COURT YARD, CEDAR GARAGE DOORS, BARREL ROOF, MOTOR COURT, BALCONY, ENTRANCE PORTICO,
タンパにあるラグジュアリーな巨大な地中海スタイルのおしゃれな家の外観 (石材サイディング) の写真
タンパにあるラグジュアリーな巨大な地中海スタイルのおしゃれな家の外観 (石材サイディング) の写真
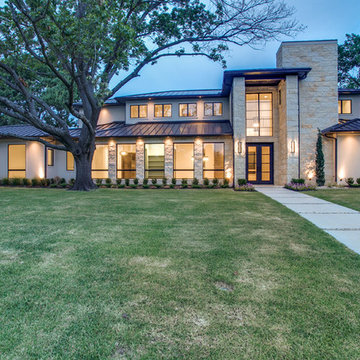
A streamlined exterior graces this drive up appeal with a large, expansive front yard and modern landscaping, white stacked stone, metal roofing and paneless black framed windows.
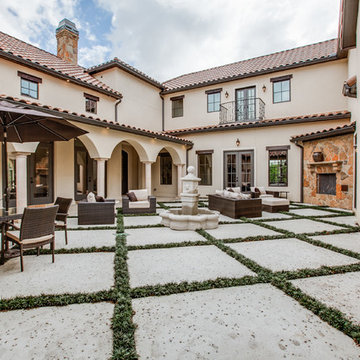
2 PAIGEBROOKE
WESTLAKE, TEXAS 76262
Live like Spanish royalty in our most realized Mediterranean villa ever. Brilliantly designed entertainment wings: open living-dining-kitchen suite on the north, game room and home theatre on the east, quiet conversation in the library and hidden parlor on the south, all surrounding a landscaped courtyard. Studding luxury in the west wing master suite. Children's bedrooms upstairs share dedicated homework room. Experience the sensation of living beautifully at this authentic Mediterranean villa in Westlake!
- See more at: http://www.livingbellavita.com/southlake/westlake-model-home
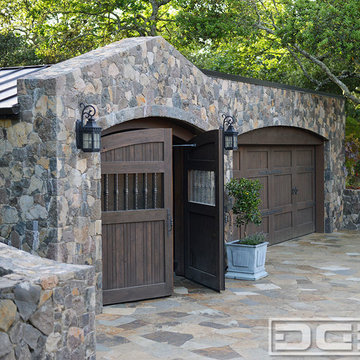
Custom made garage doors and carriage doors can not only improve your home's curb appeal but the functionality you get out of your garage. Investing in well-built and authentically designed wooden garage doors can also prove to increase your home's curb value and give your home marketing advantages should you ever sell your property.
This custom garage built in a Tuscan architectural style was fitted with Dynamic Garage Doors that were richly crafted and designed for this specific home. The single car garage features real carriage doors that are paired with electric motors for easy access while the double car garage door is conventional roll-up door that operates at the push of a button. Both doors are crafted in solid alder wood and decorated with real iron hardware that was crafted by hand to further enhance the beauty and Tuscan flavor of these rustic garage doors.
Dynamic Garage Door is a custom design and manufacturing house specializing in full customization for mid to high end homes in California and nationwide.
Call today (855) 343-3667
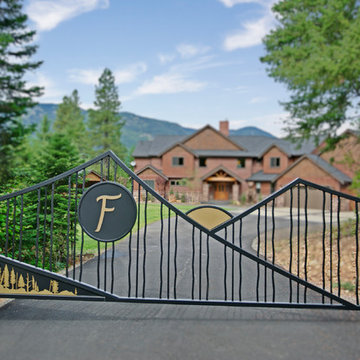
Custom Wrought Iron Gate. Photo by Bill Johnson
シアトルにある高級なラスティックスタイルのおしゃれな家の外観 (石材サイディング) の写真
シアトルにある高級なラスティックスタイルのおしゃれな家の外観 (石材サイディング) の写真
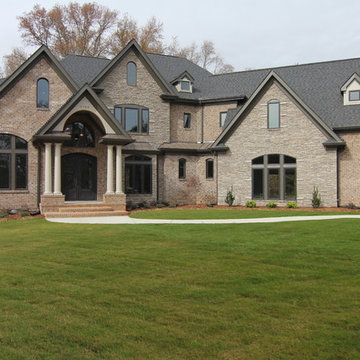
This estate home is a castle among luxury homes. Take a look at medieval gone modern, in this "million dollar mansion" that's a classic in luxury living. From the exterior, you see the dual white column entrance, double front door, arched window styles, brick exterior, and stone fronts.
Raleigh luxury home builder Stanton Homes.
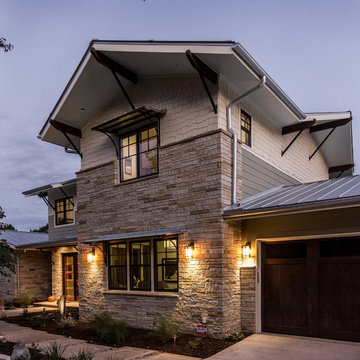
FourWallsPhotography.com
Screened-In porch, Austin luxury home, Austin custom home, BarleyPfeiffer Architecture, wood floors, sustainable design, sleek design, modern, low voc paint, interiors and consulting, house ideas, home planning, 5 star energy, high performance, green building, fun design, 5 star appliance, find a pro, family home, elegance, efficient, custom-made, comprehensive sustainable architects, natural lighting, Austin TX, Barley & Pfeiffer Architects, professional services, green design, curb appeal, LEED, AIA,
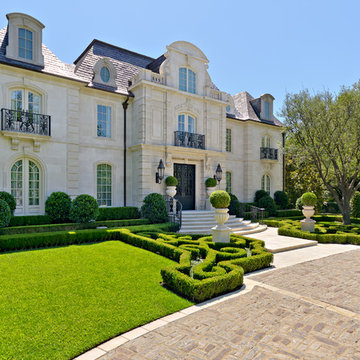
This formal residence is located in Highland Park, Texas features intensely manicured gardens, a cobblestone driveway, private motor court and a grand entry gate.
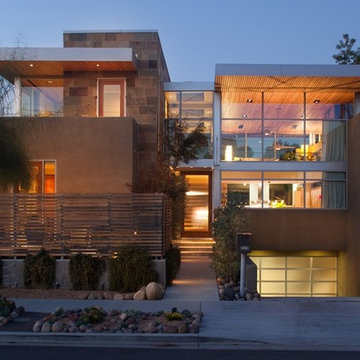
Exterior at dusk. The simple forms and common materials such as stone and plaster provided for the client’s budget and allowed for a living environment that included natural light that flood the home with brightness while maintaining privacy.
Fitting into an established neighborhood was a main goal of the 3,000 square foot home that included a underground garage and work shop. On a very small lot, a design of simplified forms separate the mass of the home and visually compliment the neighborhood context. The simple forms and common materials provided for the client’s budget and allowed for a living environment that included natural light that flood the home with brightness while maintaining privacy. The materials and color palette were chosen to compliment the simple composition of forms and minimize maintenance. This home with simple forms and elegant design solutions are timeless. Dwight Patterson Architect, Houston, Texas
家の外観 (石材サイディング) の写真
33
