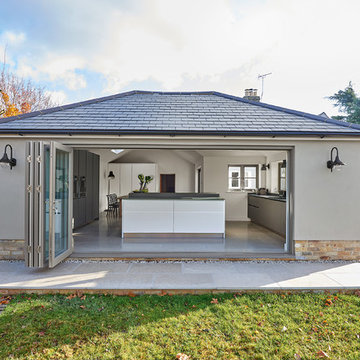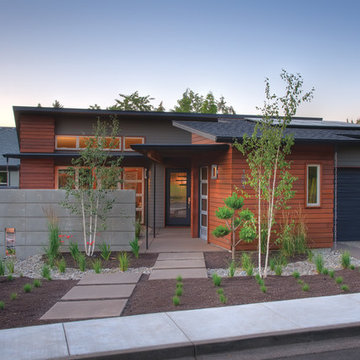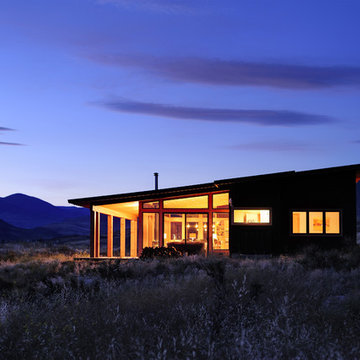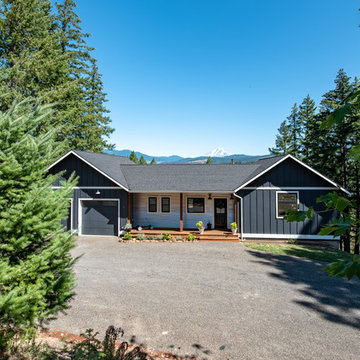小さな家の外観 (混合材サイディング、塗装レンガ) の写真
絞り込み:
資材コスト
並び替え:今日の人気順
写真 81〜100 枚目(全 2,203 枚)
1/4
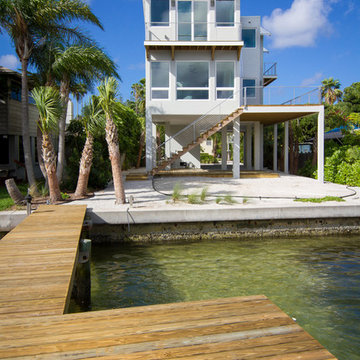
Our latest project, Fish Camp, on Longboat Key, FL. This home was designed around tight zoning restrictions while meeting the FEMA V-zone requirement. It is registered with LEED and is expected to be Platinum certified. It is rated EnergyStar v. 3.1 with a HERS index of 50. The design is a modern take on the Key West vernacular so as to keep with the neighboring historic homes in the area. Ryan Gamma Photography

Gina Viscusi Elson - Interior Designer
Kathryn Strickland - Landscape Architect
Meschi Construction - General Contractor
Michael Hospelt - Photographer
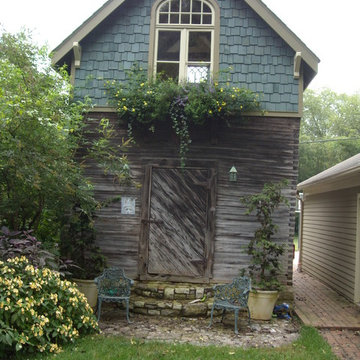
A salvage Gothic arch door was essential.
ナッシュビルにあるお手頃価格の小さなヴィクトリアン調のおしゃれな家の外観 (混合材サイディング) の写真
ナッシュビルにあるお手頃価格の小さなヴィクトリアン調のおしゃれな家の外観 (混合材サイディング) の写真
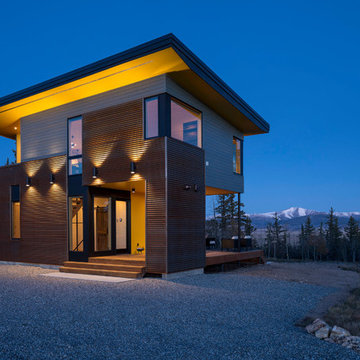
For more than a decade the owners of this property dreamed of replacing a well-worn trailer, parked by a previous owner onto a forested corner of the site, with a permanent structure that took advantage of breathtaking views across South Park basin. Accompanying a mutual friend nearly as long ago, the architect visited the site as a guest and years later could easily recall the inspiration inherent in the site. Ultimately dream and inspiration met to create this weekend retreat. With a mere 440 square feet planted in the ground, and just 1500 square feet combined across three levels, the design creates indoor and outdoor spaces to frame distant range views and protect inhabitants from the intense Colorado sun and evening chill with minimal impact on its surroundings.
Designed by Bryan Anderson
Construction by Mountain View Homes
Photographs by Troy Thies
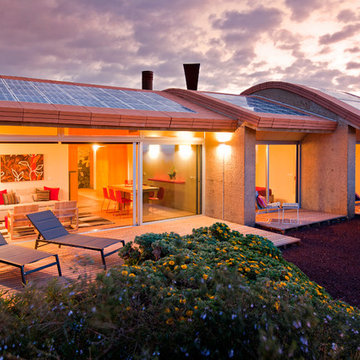
La forma de la cubierta responde al reto de integrar en ella los paneles fotovoltaicos y de agua caliente que garantizan el consumo energético nulo de la vivienda. En el interior se generan espacios abovedados de gran riqueza espacial.
Fografía: Cortesía del ITER
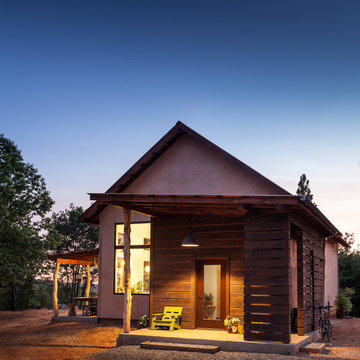
Kat Alves Photography
サクラメントにあるお手頃価格の小さなコンテンポラリースタイルのおしゃれな二階建ての家 (混合材サイディング) の写真
サクラメントにあるお手頃価格の小さなコンテンポラリースタイルのおしゃれな二階建ての家 (混合材サイディング) の写真
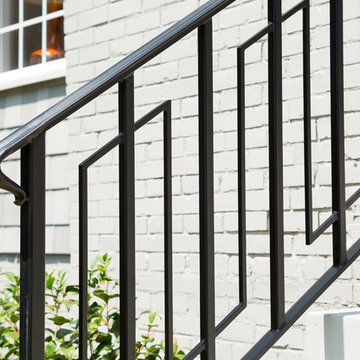
Photo by Firewater Photography
アトランタにある高級な小さなモダンスタイルのおしゃれな家の外観 (混合材サイディング) の写真
アトランタにある高級な小さなモダンスタイルのおしゃれな家の外観 (混合材サイディング) の写真
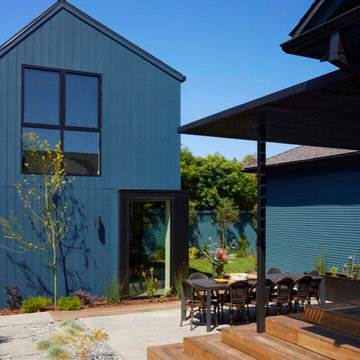
Set in Hancock Park, a historic residential enclave in central Los Angeles, the St. Andrews Accessory Dwelling Unit is designed in concert with an addition to the main house.
Richly colored, V-groove fiber cement panels provide a visual connection between the new two-story ADU and the existing 1916 craftsman bungalow. Yet, the ADU also expresses contemporary features through its distilled sculptural form. Clean lines and simple geometry emphasize the modern gestures while large windows and pocketing glass doors allow for plenty of natural light and connectivity to the exterior, producing a kind of courtyard in relation to the main home.
The compact size required an efficient approach. Downstairs, a kitchenette and living space give definition to an open floor plan. The upper level is reserved for a full bathroom and bedroom with vaulted ceilings. Polished concrete, white oak, and black granite enrich the interiors.
A primary suite addition to the main house blends seamlessly with the original. Hallway arches echo the original craftsman interior, connecting the existing living spaces to the lower addition which opens at ground level to the rear yard.
Together, the ADU, main house, and a newly constructed patio with a steel trellis create an indoor/outdoor ensemble. Warm and inviting project results from the careful balance of historical and contemporary, minimalist and eclectic.
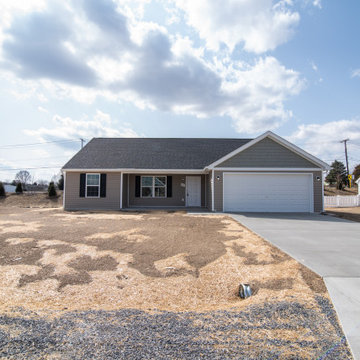
One of our smaller models, the Columbus has 1340 sqft, 3 bedrooms and 2 bathrooms!
他の地域にある低価格の小さなトラディショナルスタイルのおしゃれな家の外観 (混合材サイディング) の写真
他の地域にある低価格の小さなトラディショナルスタイルのおしゃれな家の外観 (混合材サイディング) の写真
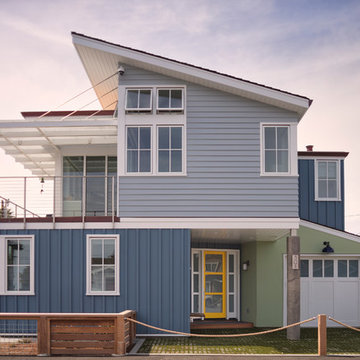
Gina Viscusi Elson - Interior Designer
Kathryn Strickland - Landscape Architect
Meschi Construction - General Contractor
Michael Hospelt - Photographer
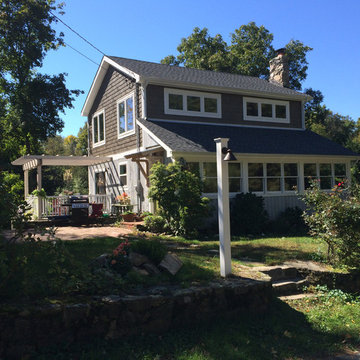
The low roof of the original house had no upstairs windows facing the lake views across the street
ニューヨークにある小さなトラディショナルスタイルのおしゃれな二階建ての家 (混合材サイディング) の写真
ニューヨークにある小さなトラディショナルスタイルのおしゃれな二階建ての家 (混合材サイディング) の写真

A contemporary duplex that has all of the contemporary trappings of glass panel garage doors and clean lines, but fits in with more traditional architecture on the block. Each unit has 3 bedrooms and 2.5 baths as well as its own private pool.
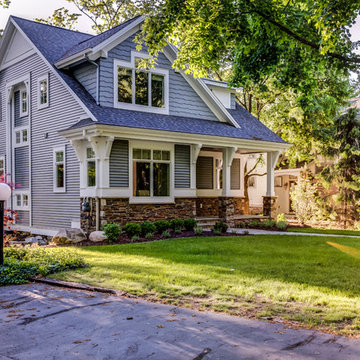
Good things come in small packages, as Tricklebrook proves. This compact yet charming design packs a lot of personality into an efficient plan that is perfect for a tight city or waterfront lot. Inspired by the Craftsman aesthetic and classic All-American bungalow design, the exterior features interesting roof lines with overhangs, stone and shingle accents and abundant windows designed both to let in maximum natural sunlight as well as take full advantage of the lakefront views.
The covered front porch leads into a welcoming foyer and the first level’s 1,150-square foot floor plan, which is divided into both family and private areas for maximum convenience. Private spaces include a flexible first-floor bedroom or office on the left; family spaces include a living room with fireplace, an open plan kitchen with an unusual oval island and dining area on the right as well as a nearby handy mud room. At night, relax on the 150-square-foot screened porch or patio. Head upstairs and you’ll find an additional 1,025 square feet of living space, with two bedrooms, both with unusual sloped ceilings, walk-in closets and private baths. The second floor also includes a convenient laundry room and an office/reading area.
Photographer: Dave Leale
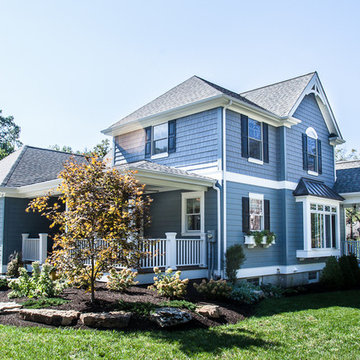
Client lived in an old, inefficient home that we responsively demolished and replaced with a new, highly efficient home. The client moved into a rental home while their old home was demolished and the new home built. They wanted a home that was in-keeping with the Kirkwood neighborhood and reflected some of the same architectural elements/feel of the old home and others in the Kirkwood neighborhood.
Photography: Times 3 Studios
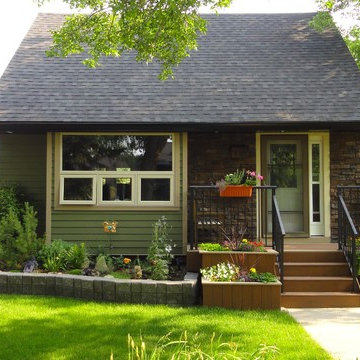
S.I.S. Supply Install Services Ltd.
カルガリーにあるお手頃価格の小さなトラディショナルスタイルのおしゃれなスキップフロアの家 (混合材サイディング、緑の外壁) の写真
カルガリーにあるお手頃価格の小さなトラディショナルスタイルのおしゃれなスキップフロアの家 (混合材サイディング、緑の外壁) の写真
小さな家の外観 (混合材サイディング、塗装レンガ) の写真
5
