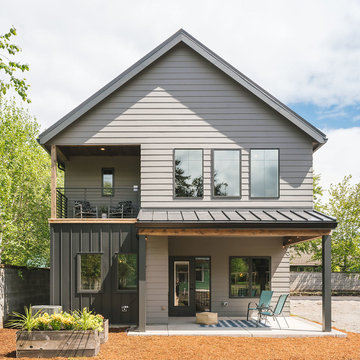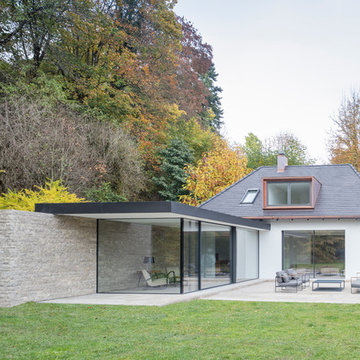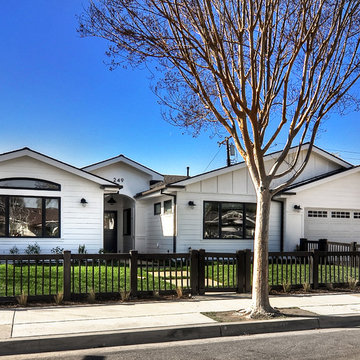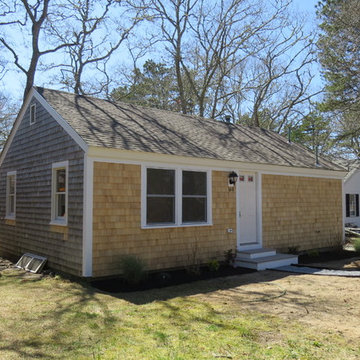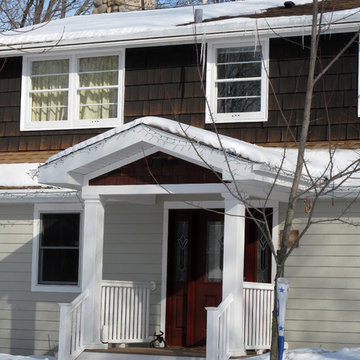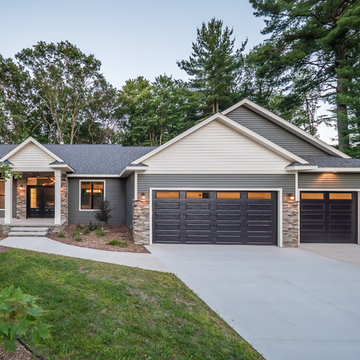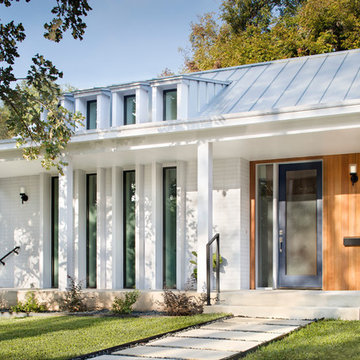小さな家の外観 (混合材サイディング、塗装レンガ、ビニールサイディング) の写真
絞り込み:
資材コスト
並び替え:今日の人気順
写真 1〜20 枚目(全 3,256 枚)
1/5
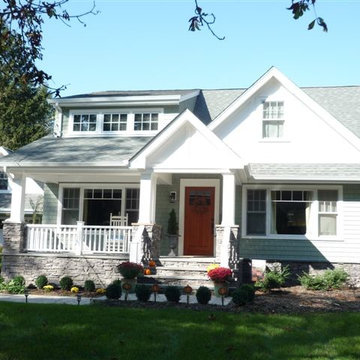
New Porch, & Dormer addition to a standard existing cape, in Huntington, New York.
Photo By: Robert J. Chernack Architect, P.C.
ニューヨークにあるお手頃価格の小さなトラディショナルスタイルのおしゃれな二階建ての家 (ビニールサイディング) の写真
ニューヨークにあるお手頃価格の小さなトラディショナルスタイルのおしゃれな二階建ての家 (ビニールサイディング) の写真

Custom cottage in coastal village of Southport NC. Easy single floor living with 3 bedrooms, 2 baths, open living spaces, outdoor breezeway and screened porch.

Builder: Boone Construction
Photographer: M-Buck Studio
This lakefront farmhouse skillfully fits four bedrooms and three and a half bathrooms in this carefully planned open plan. The symmetrical front façade sets the tone by contrasting the earthy textures of shake and stone with a collection of crisp white trim that run throughout the home. Wrapping around the rear of this cottage is an expansive covered porch designed for entertaining and enjoying shaded Summer breezes. A pair of sliding doors allow the interior entertaining spaces to open up on the covered porch for a seamless indoor to outdoor transition.
The openness of this compact plan still manages to provide plenty of storage in the form of a separate butlers pantry off from the kitchen, and a lakeside mudroom. The living room is centrally located and connects the master quite to the home’s common spaces. The master suite is given spectacular vistas on three sides with direct access to the rear patio and features two separate closets and a private spa style bath to create a luxurious master suite. Upstairs, you will find three additional bedrooms, one of which a private bath. The other two bedrooms share a bath that thoughtfully provides privacy between the shower and vanity.
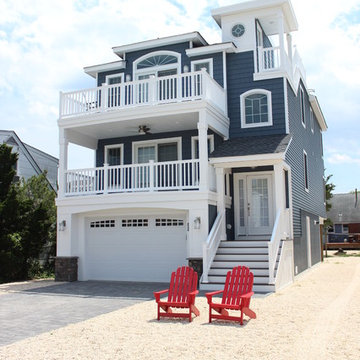
Beautiful, low maintenance home on a narrow lot on Long Beach Island. This reversed living home has the bedrooms and baths on the first floor and the living and entertaining spaces on the top floor. This enables the owners to take advantage of beach views and coastal breezes. There are three decks for entertaining, including a roof deck.

Set in Hancock Park, a historic residential enclave in central Los Angeles, the St. Andrews Accessory Dwelling Unit is designed in concert with an addition to the main house.
Richly colored, V-groove fiber cement panels provide a visual connection between the new two-story ADU and the existing 1916 craftsman bungalow. Yet, the ADU also expresses contemporary features through its distilled sculptural form. Clean lines and simple geometry emphasize the modern gestures while large windows and pocketing glass doors allow for plenty of natural light and connectivity to the exterior, producing a kind of courtyard in relation to the main home.
The compact size required an efficient approach. Downstairs, a kitchenette and living space give definition to an open floor plan. The upper level is reserved for a full bathroom and bedroom with vaulted ceilings. Polished concrete, white oak, and black granite enrich the interiors.
A primary suite addition to the main house blends seamlessly with the original. Hallway arches echo the original craftsman interior, connecting the existing living spaces to the lower addition which opens at ground level to the rear yard.
Together, the ADU, main house, and a newly constructed patio with a steel trellis create an indoor/outdoor ensemble. Warm and inviting project results from the careful balance of historical and contemporary, minimalist and eclectic.

We gave this mid-century home a modern facelift. Tongue and groove wood siding was installed vertically on this one-story home. Does your home need some love on the exterior? Dark paint hues are totally in making this Denver home a stunner. We only use the best paint on the exterior of our homes: Sherwin-Williams Duration.
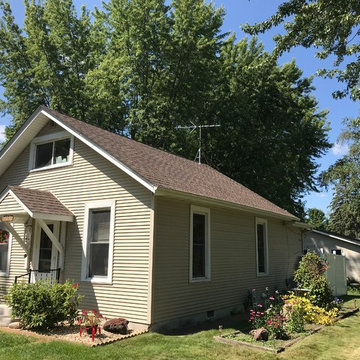
Whitcomb - Princeton MN - Remove and Replace Roof
ミネアポリスにある小さなカントリー風のおしゃれな家の外観 (ビニールサイディング) の写真
ミネアポリスにある小さなカントリー風のおしゃれな家の外観 (ビニールサイディング) の写真

Guest house as approached from bridge over the pond marsh that connects back to the main house. Large porch overlooking the big pond with a small living room ringed by bedroom spaces.
Photo by Dror Baldinger, AIA
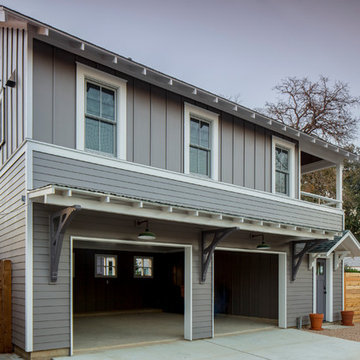
Tre Dunham
Design by Donna Osborn
オースティンにある高級な小さなトラディショナルスタイルのおしゃれな家の外観 (混合材サイディング、マルチカラーの外壁) の写真
オースティンにある高級な小さなトラディショナルスタイルのおしゃれな家の外観 (混合材サイディング、マルチカラーの外壁) の写真
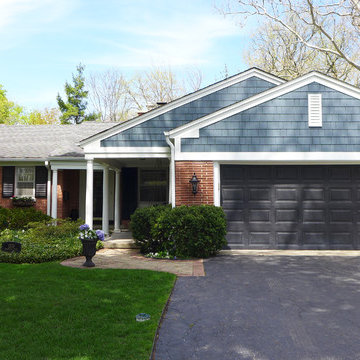
Beechworth Fiberglass/Wood Windows, James Hardie Siding in Evening Blue, James Hardie Trim in Arctic White
シカゴにあるお手頃価格の小さなトラディショナルスタイルのおしゃれな家の外観 (混合材サイディング) の写真
シカゴにあるお手頃価格の小さなトラディショナルスタイルのおしゃれな家の外観 (混合材サイディング) の写真
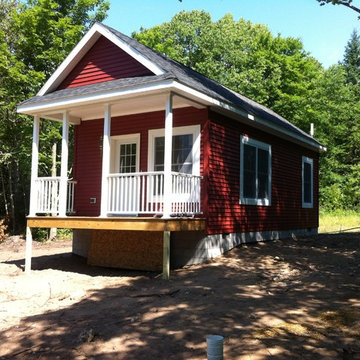
This tiny home is sure to impress as it is so cute from top to bottom! We love the tiny home purpose and were so excited to build one.
デトロイトにある低価格の小さなトランジショナルスタイルのおしゃれな家の外観 (ビニールサイディング) の写真
デトロイトにある低価格の小さなトランジショナルスタイルのおしゃれな家の外観 (ビニールサイディング) の写真
小さな家の外観 (混合材サイディング、塗装レンガ、ビニールサイディング) の写真
1

