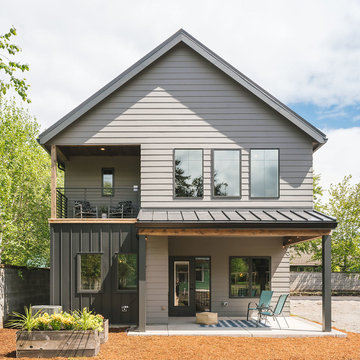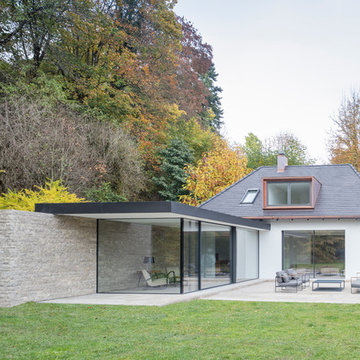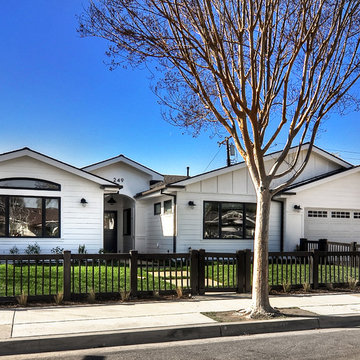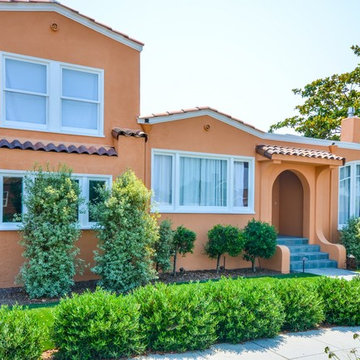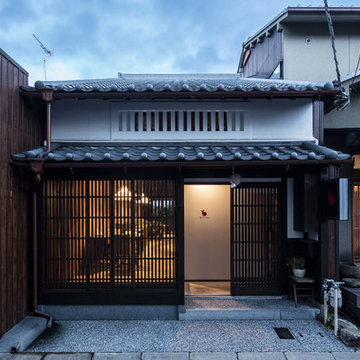小さな家の外観 (混合材サイディング、塗装レンガ、漆喰サイディング) の写真
絞り込み:
資材コスト
並び替え:今日の人気順
写真 1〜20 枚目(全 4,121 枚)
1/5

This custom hillside home takes advantage of the terrain in order to provide sweeping views of the local Silver Lake neighborhood. A stepped sectional design provides balconies and outdoor space at every level.
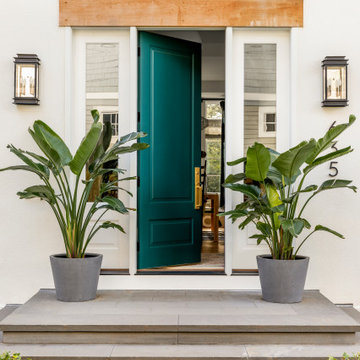
Interior Design: Lucy Interior Design | Builder: Detail Homes | Landscape Architecture: TOPO | Photography: Spacecrafting
ミネアポリスにある小さなエクレクティックスタイルのおしゃれな家の外観 (漆喰サイディング) の写真
ミネアポリスにある小さなエクレクティックスタイルのおしゃれな家の外観 (漆喰サイディング) の写真

Curvaceous geometry shapes this super insulated modern earth-contact home-office set within the desert xeriscape landscape on the outskirts of Phoenix Arizona, USA.
This detached Desert Office or Guest House is actually set below the xeriscape desert garden by 30", creating eye level garden views when seated at your desk. Hidden below, completely underground and naturally cooled by the masonry walls in full earth contact, sits a six car garage and storage space.
There is a spiral stair connecting the two levels creating the sensation of climbing up and out through the landscaping as you rise up the spiral, passing by the curved glass windows set right at ground level.
This property falls withing the City Of Scottsdale Natural Area Open Space (NAOS) area so special attention was required for this sensitive desert land project.

Builder: Boone Construction
Photographer: M-Buck Studio
This lakefront farmhouse skillfully fits four bedrooms and three and a half bathrooms in this carefully planned open plan. The symmetrical front façade sets the tone by contrasting the earthy textures of shake and stone with a collection of crisp white trim that run throughout the home. Wrapping around the rear of this cottage is an expansive covered porch designed for entertaining and enjoying shaded Summer breezes. A pair of sliding doors allow the interior entertaining spaces to open up on the covered porch for a seamless indoor to outdoor transition.
The openness of this compact plan still manages to provide plenty of storage in the form of a separate butlers pantry off from the kitchen, and a lakeside mudroom. The living room is centrally located and connects the master quite to the home’s common spaces. The master suite is given spectacular vistas on three sides with direct access to the rear patio and features two separate closets and a private spa style bath to create a luxurious master suite. Upstairs, you will find three additional bedrooms, one of which a private bath. The other two bedrooms share a bath that thoughtfully provides privacy between the shower and vanity.
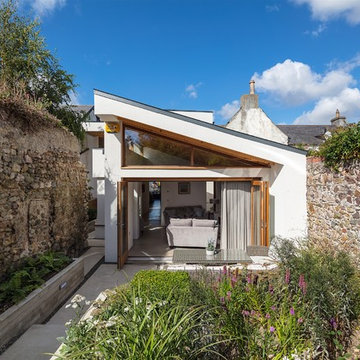
Richard Hatch Photography
他の地域にある小さなコンテンポラリースタイルのおしゃれな家の外観 (漆喰サイディング) の写真
他の地域にある小さなコンテンポラリースタイルのおしゃれな家の外観 (漆喰サイディング) の写真
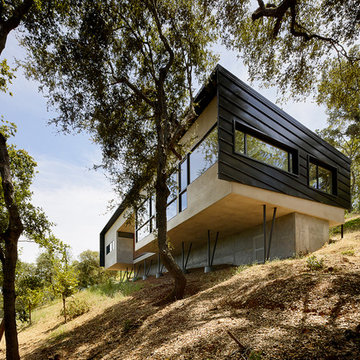
Despite an extremely steep, almost undevelopable, wooded site, the Overlook Guest House strategically creates a new fully accessible indoor/outdoor dwelling unit that allows an aging family member to remain close by and at home.
Photo by Matthew Millman
小さな家の外観 (混合材サイディング、塗装レンガ、漆喰サイディング) の写真
1



