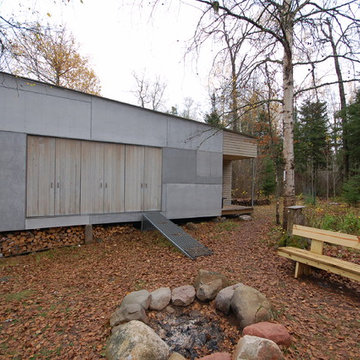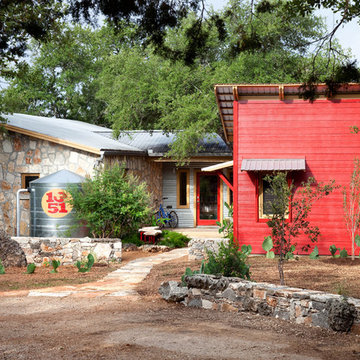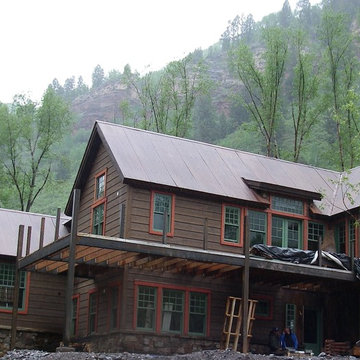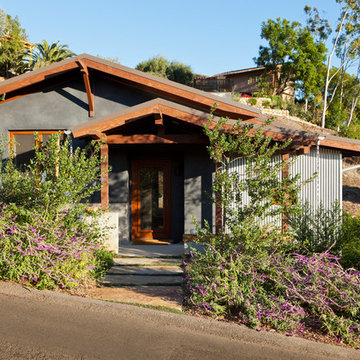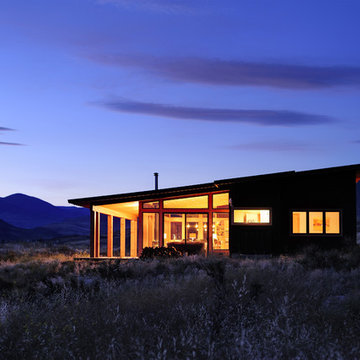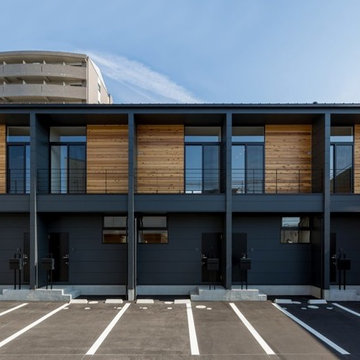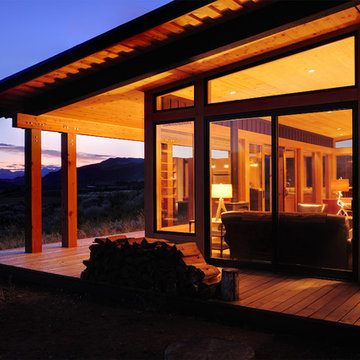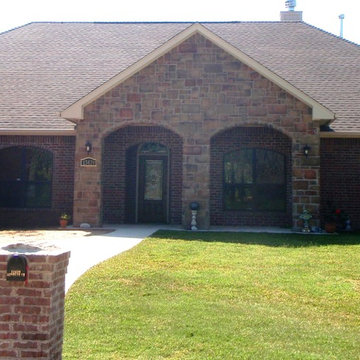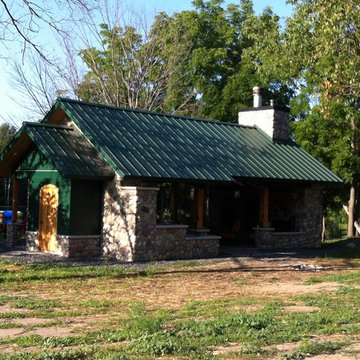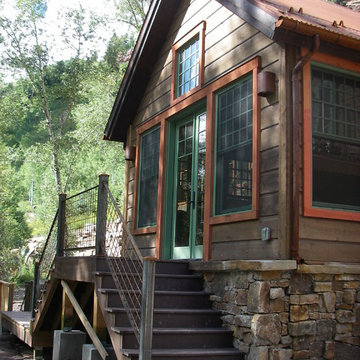小さなラスティックスタイルの家の外観 (混合材サイディング、塗装レンガ) の写真
絞り込み:
資材コスト
並び替え:今日の人気順
写真 1〜20 枚目(全 109 枚)
1/5

Tarn Trail is a custom home for a couple who recently retired. The Owners had a limited construction budget & a fixed income, so the project had to be simple & efficient to build as well as be economical to maintain. However, the end result is delightfully livable and feels bigger and nicer than the budget would indicate (>$500K). The floor plan is very efficient and open with 1836 SF of livable space & a 568 SF 2-car garage. Tarn Trail features passive solar design, and has views of the Goose Pasture Tarn in Blue River CO. Thebeau Construction Built this house.
Photo by: Bob Winsett
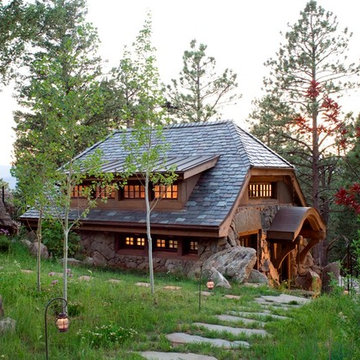
This award-winning and intimate cottage was rebuilt on the site of a deteriorating outbuilding. Doubling as a custom jewelry studio and guest retreat, the cottage’s timeless design was inspired by old National Parks rough-stone shelters that the owners had fallen in love with. A single living space boasts custom built-ins for jewelry work, a Murphy bed for overnight guests, and a stone fireplace for warmth and relaxation. A cozy loft nestles behind rustic timber trusses above. Expansive sliding glass doors open to an outdoor living terrace overlooking a serene wooded meadow.
Photos by: Emily Minton Redfield
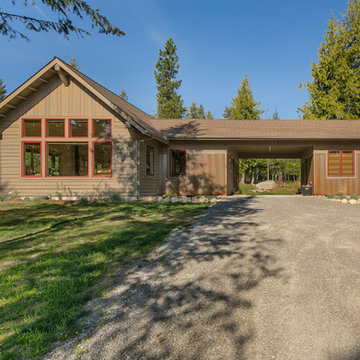
Closer view of the front of the home. Our client's lodging is located on the left, with a small guest unit on the right, covered parking is located in the middle. Exterior materials include vertical cedar board and batt, along with horizontal cedar lap siding, with corrugated metal acting as a wainscot in the front of the home. The splash red from the windows really ads a pop of color to this home. Photography by Marie-Dominique Verdier.

Country Rustic house plan # 3133-V1 initially comes with a two-car garage.
BLUEPRINTS & PDF FILES AVAILABLE FOR SALE starting at $849
See floor plan and more photos: http://www.drummondhouseplans.com/house-plan-detail/info/ashbury-2-craftman-northwest-1003106.html
DISTINCTIVE ELEMENTS:
Garage with direct basement access via the utility room.
Abundantly windowed dining room. Kitchen / dinette with 40" x 60" central lunch island lunch.
Two good-sized bedrooms.
Bathroom with double vanity and 36" x 60" shower.
Utility room including laundry and freezer space.
Fireplace in living room opon on three sides to the living room and the heart of the activities area.

2nd Floor Landing of the Touchstone Cottage. View plan THD-8786: https://www.thehousedesigners.com/plan/the-touchstone-2-8786/
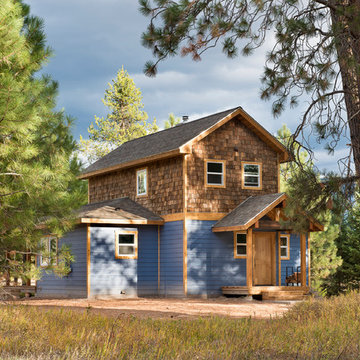
Longviews Studios
他の地域にあるお手頃価格の小さなラスティックスタイルのおしゃれな家の外観 (混合材サイディング) の写真
他の地域にあるお手頃価格の小さなラスティックスタイルのおしゃれな家の外観 (混合材サイディング) の写真
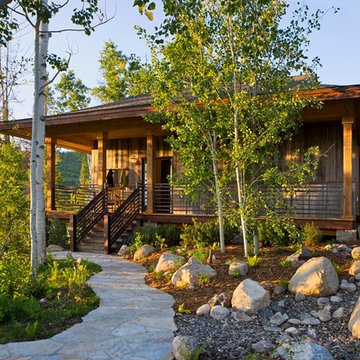
Authentic Japanese Tea House, secondary residence. Design by Trilogy Partners. Photo Roger Wade Featured Architectural Digest May 2010
デンバーにある高級な小さなラスティックスタイルのおしゃれな家の外観 (混合材サイディング) の写真
デンバーにある高級な小さなラスティックスタイルのおしゃれな家の外観 (混合材サイディング) の写真
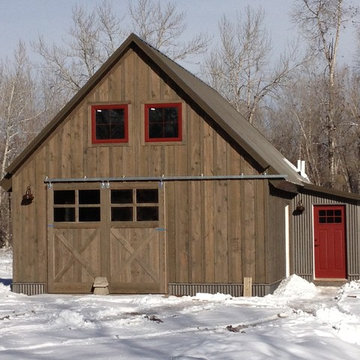
Photo by Penny Murray
*Renovated barn with Montana Ghostwood and corrugated steel siding
* Custom barn door for shop space and a bunkhouse.
他の地域にある低価格の小さなラスティックスタイルのおしゃれな家の外観 (混合材サイディング) の写真
他の地域にある低価格の小さなラスティックスタイルのおしゃれな家の外観 (混合材サイディング) の写真
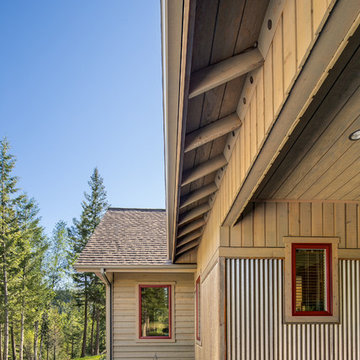
Close up view of the exterior materials. Vertical cedar board and batt, along with horizontal cedar lap siding, with corrugated metal acting as a wainscot in the front of the home. The splash red from the windows really ads a pop of color to this home. Photography by Marie-Dominique Verdier.
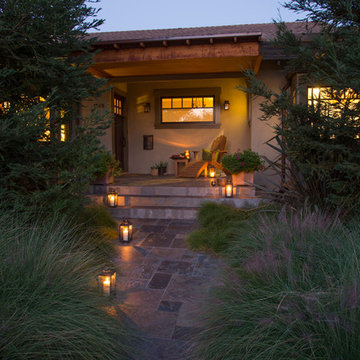
Home: color consultation by colorific;
Garden: designed by June Scott;
Photography by Martin Cox
サンタバーバラにある低価格の小さなラスティックスタイルのおしゃれな家の外観 (混合材サイディング、緑の外壁) の写真
サンタバーバラにある低価格の小さなラスティックスタイルのおしゃれな家の外観 (混合材サイディング、緑の外壁) の写真
小さなラスティックスタイルの家の外観 (混合材サイディング、塗装レンガ) の写真
1
