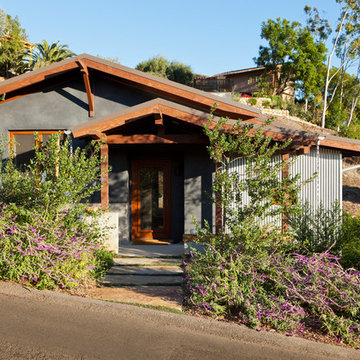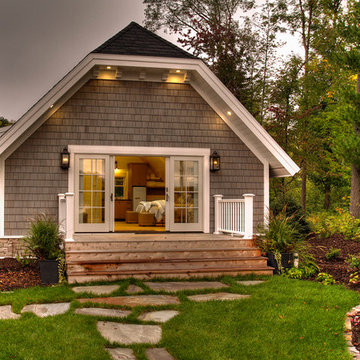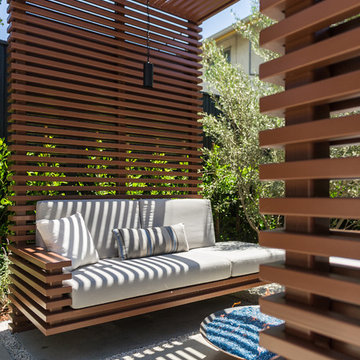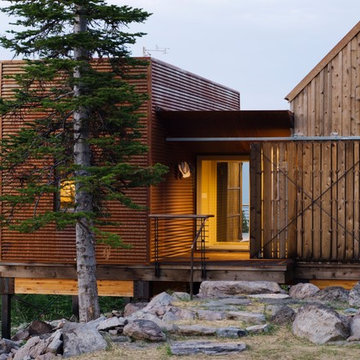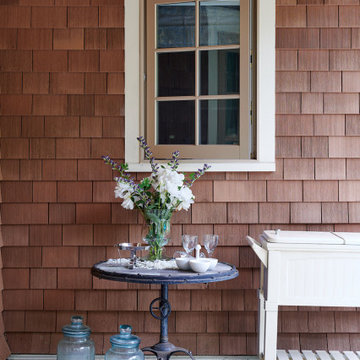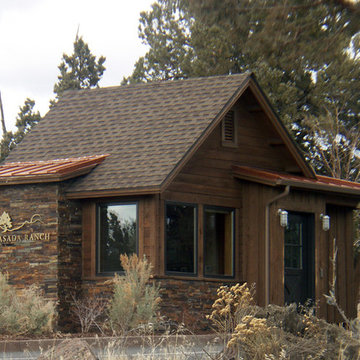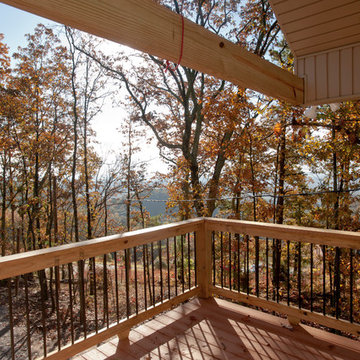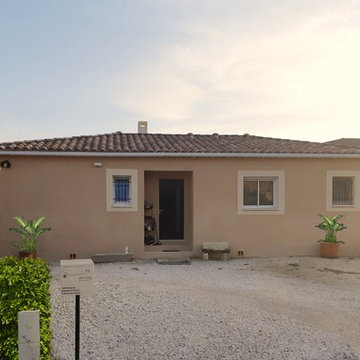小さなブラウンの家の外観 (混合材サイディング、塗装レンガ) の写真
絞り込み:
資材コスト
並び替え:今日の人気順
写真 1〜20 枚目(全 131 枚)
1/5

Photographer: Michael Skott
シアトルにあるお手頃価格の小さなコンテンポラリースタイルのおしゃれな家の外観 (混合材サイディング、マルチカラーの外壁) の写真
シアトルにあるお手頃価格の小さなコンテンポラリースタイルのおしゃれな家の外観 (混合材サイディング、マルチカラーの外壁) の写真
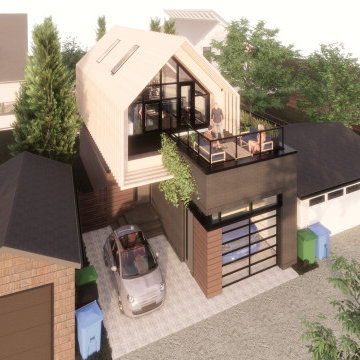
We designed the BSB Laneway House to fit a narrow (7.6m / 25’) lot and achieve 3 goals:
1. Maximize interior living space;
2. Preserve privacy between the suite and its existing neighbours; and
3. Meet all bylaws without relaxations.
The massing follows the side and height chamfering setback rules, leaving us with some creative solutions to fit everything in.
We stacked 2 of the 3 parking stalls within a single-wide garage using a lift & pit system for any-time access to either vehicle. Next to the garage is the third stall, which recesses the entry away from the lane and can double as a patio.
The main floor hosts the front entry and master suite, both filled with natural light from the perimeter transom windows that are high enough to limit sight lines to/from neighbours. Linear millwork closets provide ample storage and concealed utilities.
The upper level is a wide-open floor plan, perfect for entertaining. Skylights and large windows at either end flood the space with light throughout the day. The raised kitchen and dining space leads out to the rooftop terrace above the garage. There’s even an optional basement for even more usable space and storage!
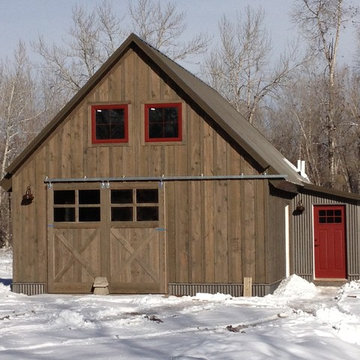
Photo by Penny Murray
*Renovated barn with Montana Ghostwood and corrugated steel siding
* Custom barn door for shop space and a bunkhouse.
他の地域にある低価格の小さなラスティックスタイルのおしゃれな家の外観 (混合材サイディング) の写真
他の地域にある低価格の小さなラスティックスタイルのおしゃれな家の外観 (混合材サイディング) の写真
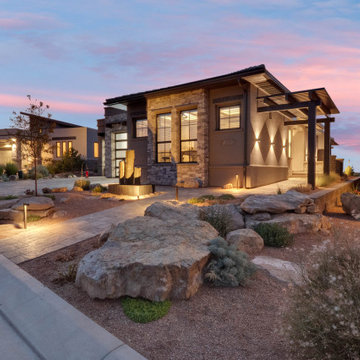
This Elevation projects a degree of privacy as the front door is not visible directly in the front of the house. The Front Porch and Entry are on the side of the house. The pergola on the right leads to the front door.

This post-war, plain bungalow was transformed into a charming cottage with this new exterior detail, which includes a new roof, red shutters, energy-efficient windows, and a beautiful new front porch that matched the roof line. Window boxes with matching corbels were also added to the exterior, along with pleated copper roofing on the large window and side door.
Photo courtesy of Kate Benjamin Photography
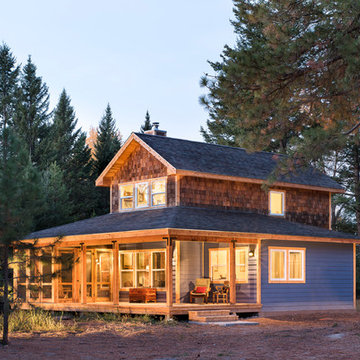
Cozy cabin in the woods. Covered porch with screened in portion. Cedar shingle siding. Exposed wood beams and rafters.
Longviews Studios
他の地域にあるお手頃価格の小さなラスティックスタイルのおしゃれな家の外観 (混合材サイディング) の写真
他の地域にあるお手頃価格の小さなラスティックスタイルのおしゃれな家の外観 (混合材サイディング) の写真
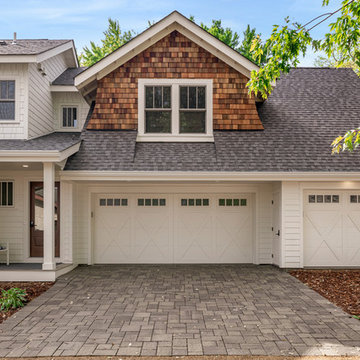
Built by Pillar Homes - Photography by Spacecrafting Photography
ミネアポリスにある高級な小さなトラディショナルスタイルのおしゃれな家の外観 (混合材サイディング、デュープレックス) の写真
ミネアポリスにある高級な小さなトラディショナルスタイルのおしゃれな家の外観 (混合材サイディング、デュープレックス) の写真
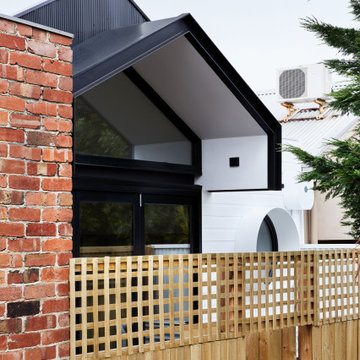
From the rear laneway perspective, the parapet and awning profile articulate the continuation of the original pitch roof form, carrying the physical essence of the original house through to the new building fabric.
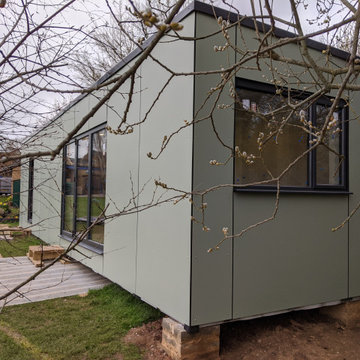
A stunning compact one bedroom annex shipping container home.
The perfect choice for a first time buyer, offering a truly affordable way to build their very own first home, or alternatively, the H1 would serve perfectly as a retirement home to keep loved ones close, but allow them to retain a sense of independence.
Features included with H1 are:
Master bedroom with fitted wardrobes.
Master shower room with full size walk-in shower enclosure, storage, modern WC and wash basin.
Open plan kitchen, dining, and living room, with large glass bi-folding doors.
DIMENSIONS: 12.5m x 2.8m footprint (approx.)
LIVING SPACE: 27 SqM (approx.)
PRICE: £49,000 (for basic model shown)
小さなブラウンの家の外観 (混合材サイディング、塗装レンガ) の写真
1

