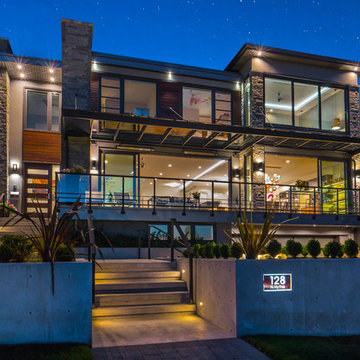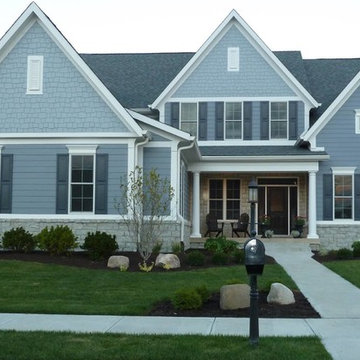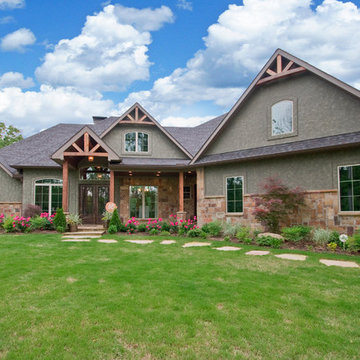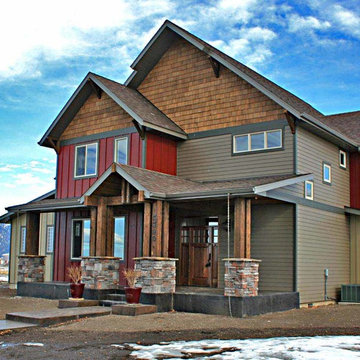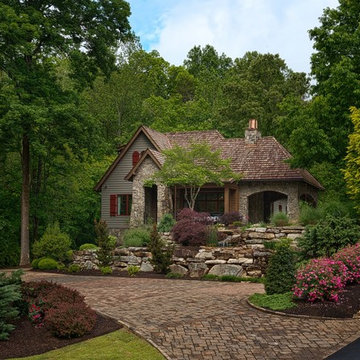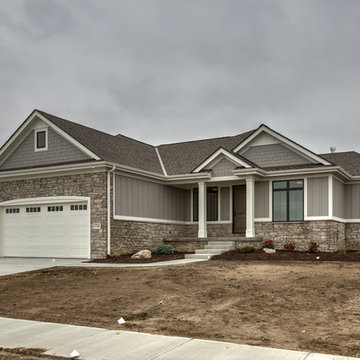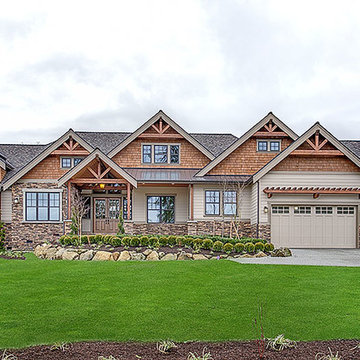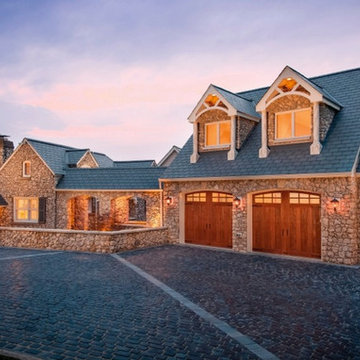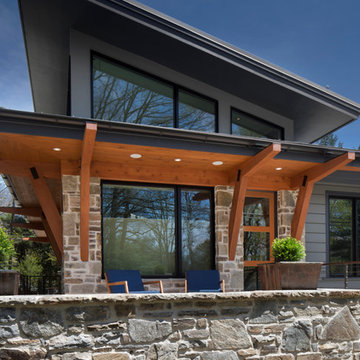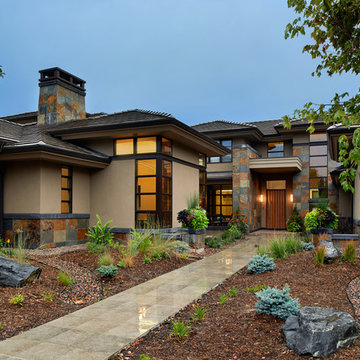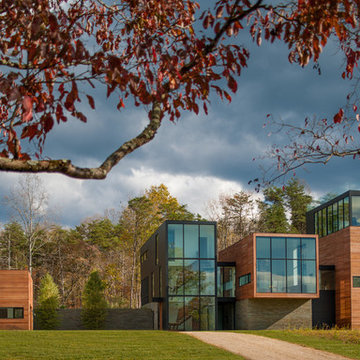家の外観 (メタルサイディング、混合材サイディング) の写真
絞り込み:
資材コスト
並び替え:今日の人気順
写真 821〜840 枚目(全 84,639 枚)
1/3
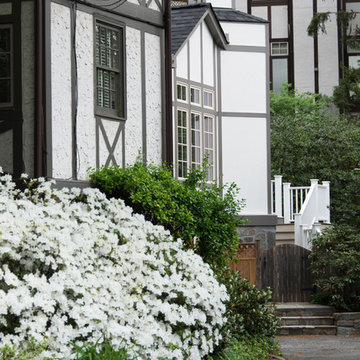
Michael Wilkinson
The existing home has stucco siding. Matching the exterior of the addition to the Tudor home's stucco was outside the client's budget. Instead, we used Hardiepanel that has a stucco pattern. Wide Tru Exterior trim matches the width of the trim on the existing house. We mimicked the trim pattern of the existing house.
We removed the existing rear deck as well as a 4-foot wide segment along the side of the house that led to a sliding door to a small office. The clients didn’t need outdoor access from the office, so we replaced the sliding door with a casement window.
The foundation of the addition is piers. The pizza oven base acts as one of the piers. A large chimney was necessary for venting for the pizza oven. However, our designer used exterior elements and visual tricks to down-scale the tall chimney so it does not seem as imposing.
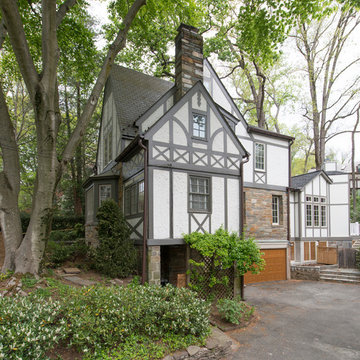
Michael Wilkinson
The existing home has stucco siding. Matching the exterior of the addition to the Tudor home's stucco was outside the client's budget. Instead, we used Hardiepanel that has a stucco pattern. Wide Tru Exterior trim matches the width of the trim on the existing house. We mimicked the trim pattern of the existing house.
We removed the existing rear deck as well as a 4-foot wide segment along the side of the house that led to a sliding door to a small office. The clients didn’t need outdoor access from the office, so we replaced the sliding door with a casement window.
The foundation of the addition is piers. The pizza oven base acts as one of the piers. A large chimney was necessary for venting for the pizza oven. However, our designer used exterior elements and visual tricks to down-scale the tall chimney so it does not seem as imposing.
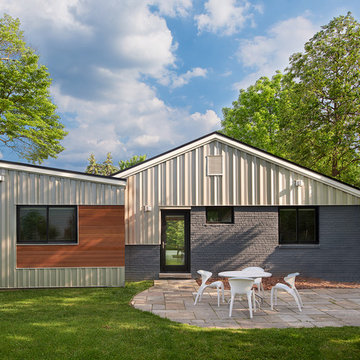
Anice Hoachlander, Hoachlander Davis Photography
ワシントンD.C.にある中くらいなミッドセンチュリースタイルのおしゃれな家の外観 (混合材サイディング) の写真
ワシントンD.C.にある中くらいなミッドセンチュリースタイルのおしゃれな家の外観 (混合材サイディング) の写真
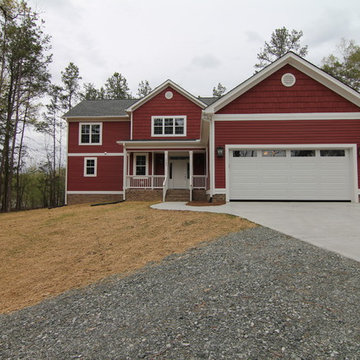
Red house exterior with white front door and garage. Raleigh Custom Homes by Stanton Homes.
ローリーにある高級なカントリー風のおしゃれな家の外観 (混合材サイディング) の写真
ローリーにある高級なカントリー風のおしゃれな家の外観 (混合材サイディング) の写真
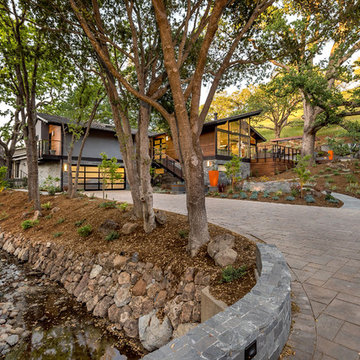
Ammirato Construction's use of K2's Pacific Ashlar thin veneer, is beautifully displayed on many of the walls of this property.
Concrete pavers and PBM's Sonoma Fieldstone.
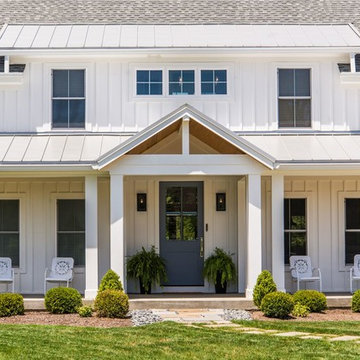
Modern Farmhouse - Built by High Pointe Custom Homes, LLC
シンシナティにある高級な中くらいなカントリー風のおしゃれな家の外観 (混合材サイディング) の写真
シンシナティにある高級な中くらいなカントリー風のおしゃれな家の外観 (混合材サイディング) の写真
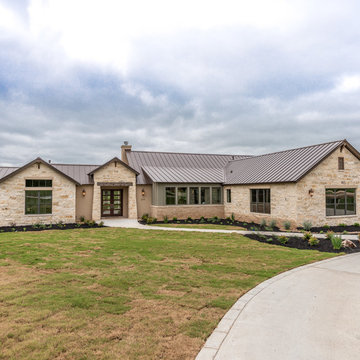
A hill country farmhouse at 3,181 square feet and situated in the Texas hill country of New Braunfels, in the neighborhood of Copper Ridge, with only a fifteen minute drive north to Canyon Lake. Three key features to the exterior are the use of board and batten walls, reclaimed brick, and exposed rafter tails. On the inside it’s the wood beams, reclaimed wood wallboards, and tile wall accents that catch the eye around every corner of this three-bedroom home. Windows across each side flood the large kitchen and great room with natural light, offering magnificent views out both the front and the back of the home.
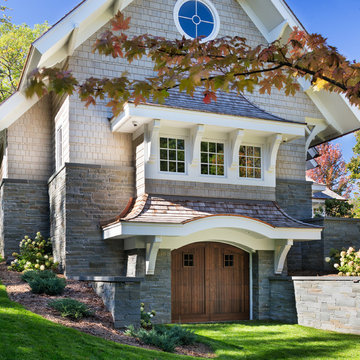
Builder: John Kraemer & Sons | Architect: Swan Architecture | Interiors: Katie Redpath Constable | Landscaping: Bechler Landscapes | Photography: Landmark Photography
家の外観 (メタルサイディング、混合材サイディング) の写真
42
