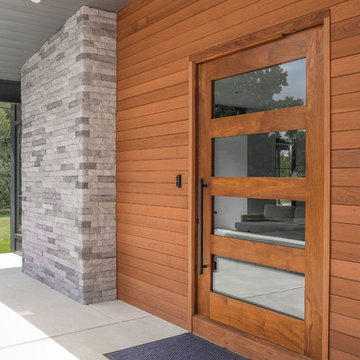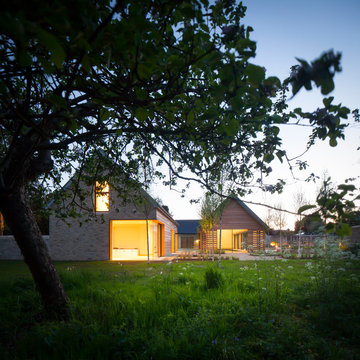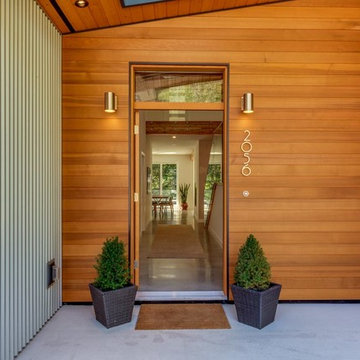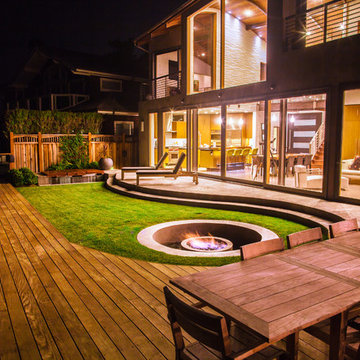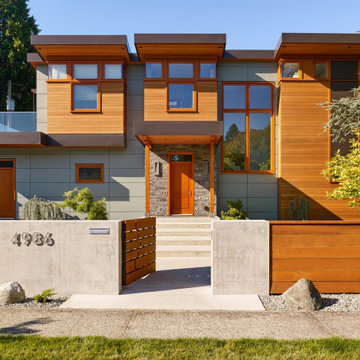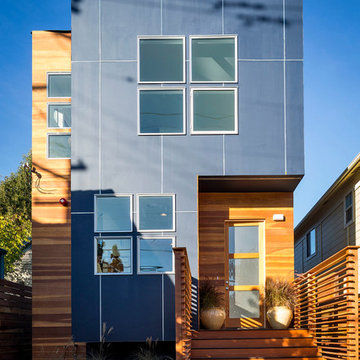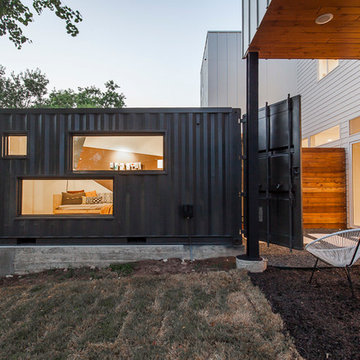木目調の家の外観 (メタルサイディング、混合材サイディング) の写真
絞り込み:
資材コスト
並び替え:今日の人気順
写真 1〜20 枚目(全 140 枚)
1/4
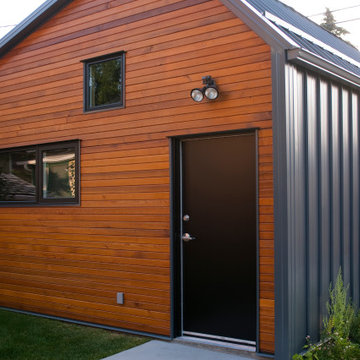
This 2,000 square foot modern residential home is designed to optimize living space for a family of four within the modest confines of inner suburban Calgary. Deploying a structural beam and post framed design, this home creates the feeling of space through an open-plan layout and high vaulted ceilings. Large windows on both floors accentuate the open, spacious feeling.
The extensive use of standing seam metal cladding in Steelscape’s Slate Gray adds texture and distinct shadow lines while contributing to the modern aesthetic. This versatile color enables the unique integration between roof and siding surfaces. The muted hue also complements and accentuates the use of natural stained wood leading to a cohesive, memorable design.
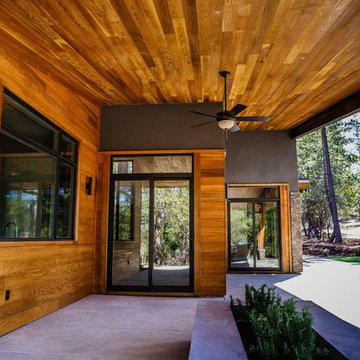
Check out this beautiful contemporary home in Winchester recently completed by JBT Signature Homes. We used JeldWen W2500 series windows and doors on this project.

Who lives there: Asha Mevlana and her Havanese dog named Bali
Location: Fayetteville, Arkansas
Size: Main house (400 sq ft), Trailer (160 sq ft.), 1 loft bedroom, 1 bath
What sets your home apart: The home was designed specifically for my lifestyle.
My inspiration: After reading the book, "The Life Changing Magic of Tidying," I got inspired to just live with things that bring me joy which meant scaling down on everything and getting rid of most of my possessions and all of the things that I had accumulated over the years. I also travel quite a bit and wanted to live with just what I needed.
About the house: The L-shaped house consists of two separate structures joined by a deck. The main house (400 sq ft), which rests on a solid foundation, features the kitchen, living room, bathroom and loft bedroom. To make the small area feel more spacious, it was designed with high ceilings, windows and two custom garage doors to let in more light. The L-shape of the deck mirrors the house and allows for the two separate structures to blend seamlessly together. The smaller "amplified" structure (160 sq ft) is built on wheels to allow for touring and transportation. This studio is soundproof using recycled denim, and acts as a recording studio/guest bedroom/practice area. But it doesn't just look like an amp, it actually is one -- just plug in your instrument and sound comes through the front marine speakers onto the expansive deck designed for concerts.
My favorite part of the home is the large kitchen and the expansive deck that makes the home feel even bigger. The deck also acts as a way to bring the community together where local musicians perform. I love having a the amp trailer as a separate space to practice music. But I especially love all the light with windows and garage doors throughout.
Design team: Brian Crabb (designer), Zack Giffin (builder, custom furniture) Vickery Construction (builder) 3 Volve Construction (builder)
Design dilemmas: Because the city wasn’t used to having tiny houses there were certain rules that didn’t quite make sense for a tiny house. I wasn’t allowed to have stairs leading up to the loft, only ladders were allowed. Since it was built, the city is beginning to revisit some of the old rules and hopefully things will be changing.
Photo cred: Don Shreve
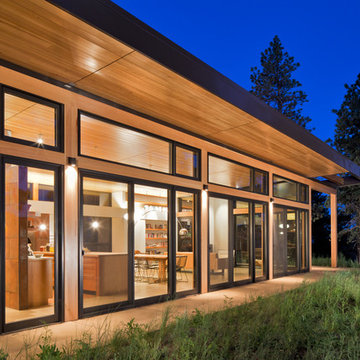
This residence sits atop a precipice with views to the metropolitan Denver valley to the east and the iconic Flatiron peaks to the west. The two sides of this linear scheme respond independently to the site conditions. The east has a high band of glass for morning light infiltration, with a thick zone of storage below. Dividing the storage areas, a rhythm of intermittent windows provide views to the entry court and distant city. On the opposite side, full height sliding glass panels extend the length of the house embracing the best views. After entering through the solid east wall, the amazing mountain peaks are revealed.
For this residence, simplicity and restraint are the innovation. Materials are limited to wood structure and ceilings, concrete floors, and oxidized steel cladding. The roof extension provides sun shading for the west facing glass and shelter for the end terrace. The house’s modest form and palate of materials place it unpretentiously within its surroundings, allowing the natural environment to carry the day.
A.I.A. Wyoming Chapter Design Award of Merit 2011
Project Year: 2009

Modern farmhouse exterior near Grand Rapids, Michigan featuring a stone patio, in-ground swimming pool, pool deck, board and batten siding, black windows, gray shingle roof, and black doors.
木目調の家の外観 (メタルサイディング、混合材サイディング) の写真
1



