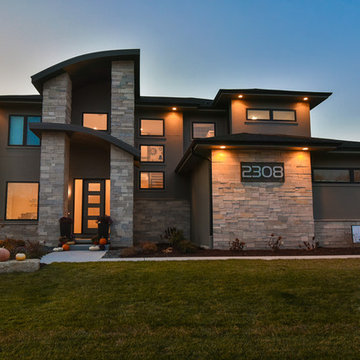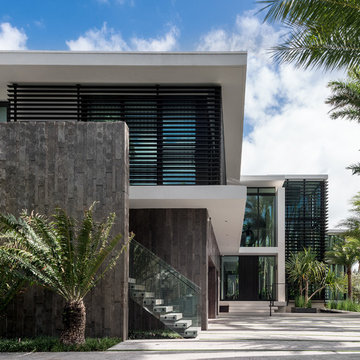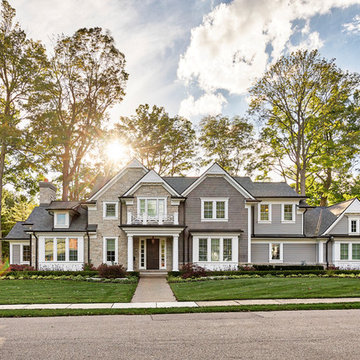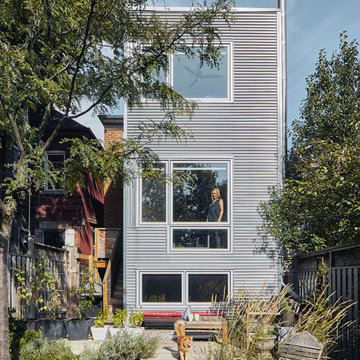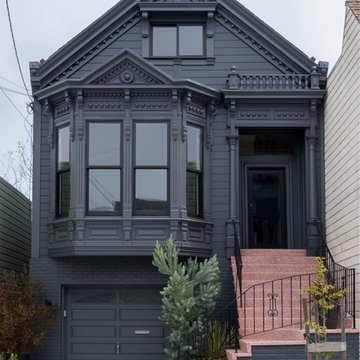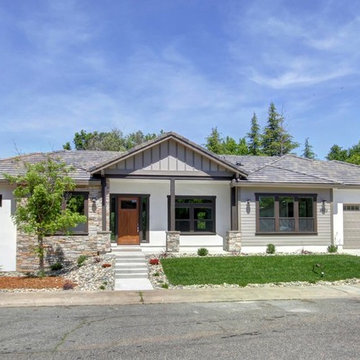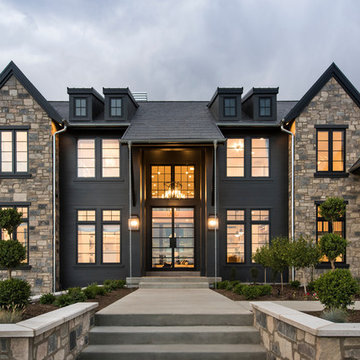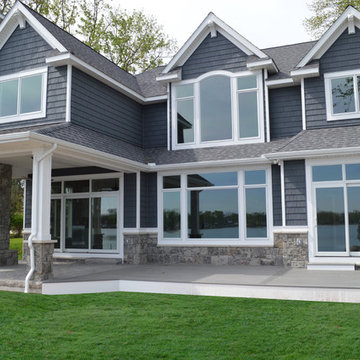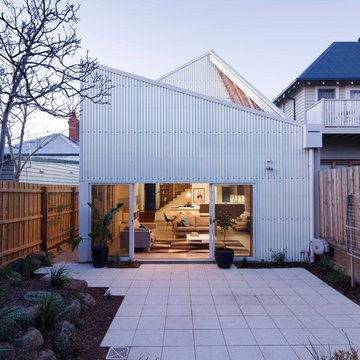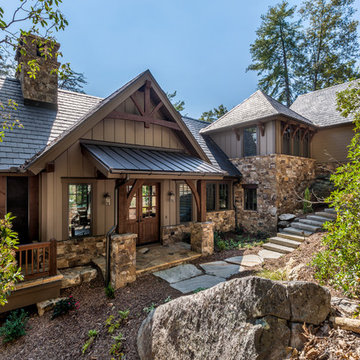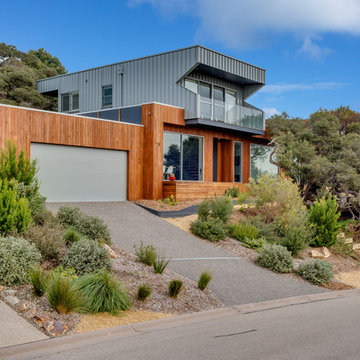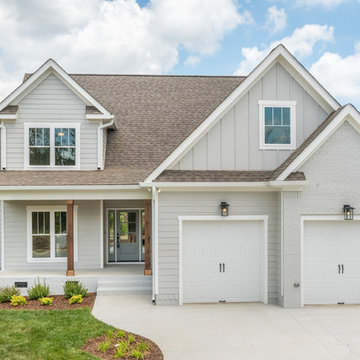家の外観 (メタルサイディング、混合材サイディング) の写真
絞り込み:
資材コスト
並び替え:今日の人気順
写真 741〜760 枚目(全 84,639 枚)
1/3
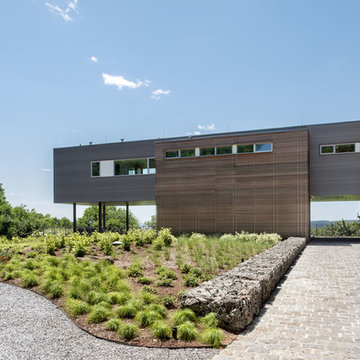
Photography by Emily Andrews
ニューヨークにあるコンテンポラリースタイルのおしゃれな家の外観 (混合材サイディング、マルチカラーの外壁) の写真
ニューヨークにあるコンテンポラリースタイルのおしゃれな家の外観 (混合材サイディング、マルチカラーの外壁) の写真
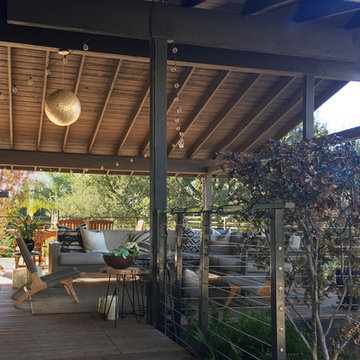
Photo by Ketti Kupper
ロサンゼルスにあるミッドセンチュリースタイルのおしゃれな家の外観 (混合材サイディング) の写真
ロサンゼルスにあるミッドセンチュリースタイルのおしゃれな家の外観 (混合材サイディング) の写真
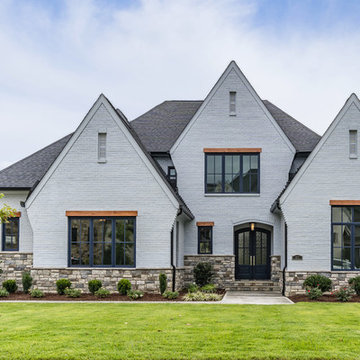
Photo: Christopher Jones Photography / Builder: Reward Builders
ローリーにあるトランジショナルスタイルのおしゃれな家の外観 (混合材サイディング) の写真
ローリーにあるトランジショナルスタイルのおしゃれな家の外観 (混合材サイディング) の写真
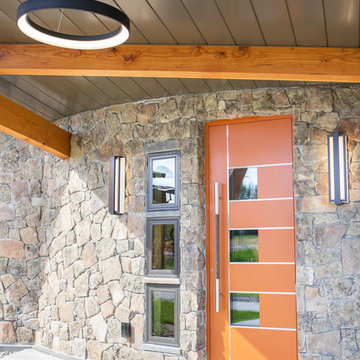
A mountain modern residence situated in the Gallatin Valley of Montana. Our modern aluminum door adds just the right amount of flair to this beautiful home designed by FORMation Architecture. The Circle F Residence has a beautiful mixture of natural stone, wood and metal, creating a home that blends flawlessly into it’s environment.
The modern door design was selected to complete the home with a warm front entrance. This signature piece is designed with horizontal cutters and a wenge wood handle accented with stainless steel caps. The obscure glass was chosen to add natural light and provide privacy to the front entry of the home. Performance was also factor in the selection of this piece; quad pane glass and a fully insulated aluminum door slab offer high performance and protection from the extreme weather. This distinctive modern aluminum door completes the home and provides a warm, beautiful entry way.
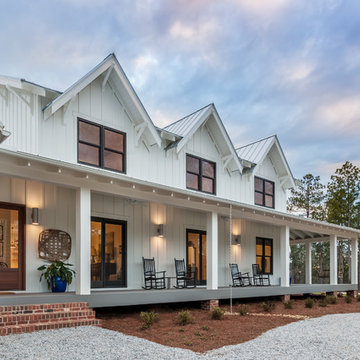
This modern farmhouse is a beautiful compilation of utility and aesthetics. Exterior products are fiber cement board and batten with gracious front porches. Standing seam hidden fastener metal roof.
Inspiro 8
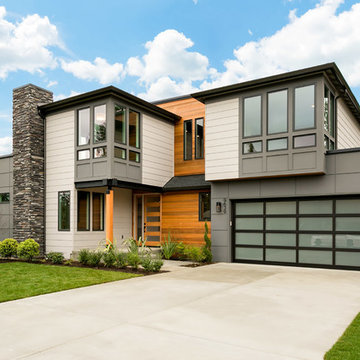
Northwest Contemporary home designed by Donald Ruthroff of Dahlin Group.
シアトルにあるラグジュアリーなコンテンポラリースタイルのおしゃれな家の外観 (混合材サイディング) の写真
シアトルにあるラグジュアリーなコンテンポラリースタイルのおしゃれな家の外観 (混合材サイディング) の写真
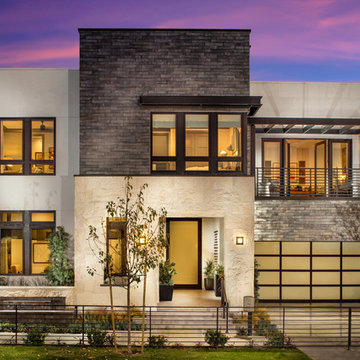
Bedrooms: 5–6 , 2nd Floor Master
Baths: 5–6
Half Baths: 1
Dining Rooms: 1
Living Rooms: 1
Studies: 1
Square Feet: 4627
Garages: 2
Stories: 2
Features: Two-story family room, En Suite, Open floor plan, Two-story foyer, Walk-in pantry
家の外観 (メタルサイディング、混合材サイディング) の写真
38
