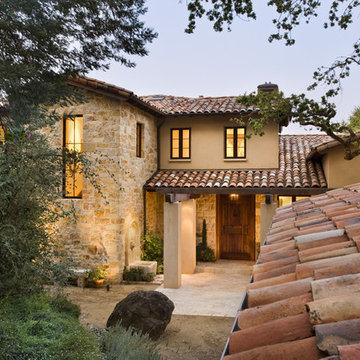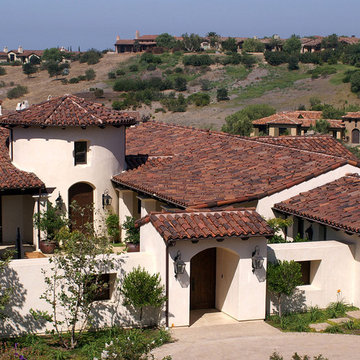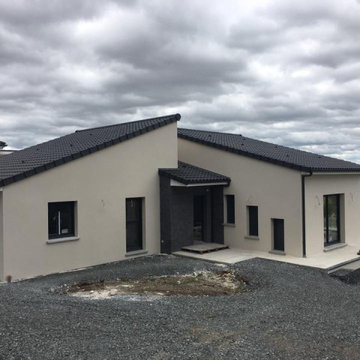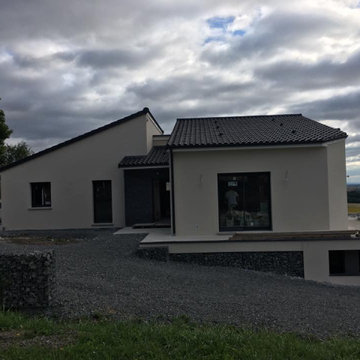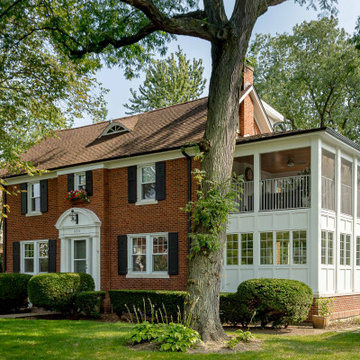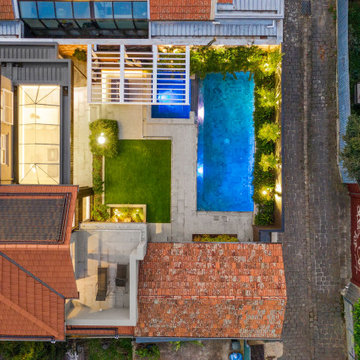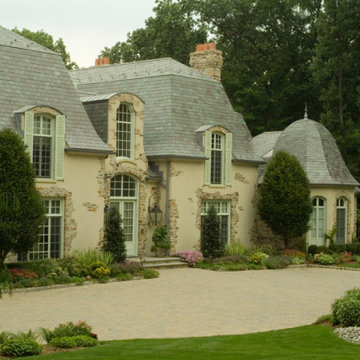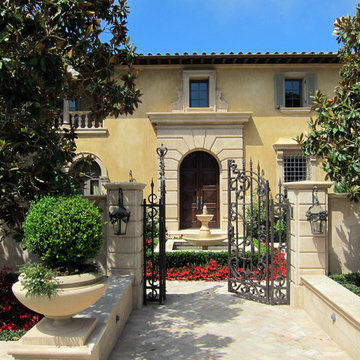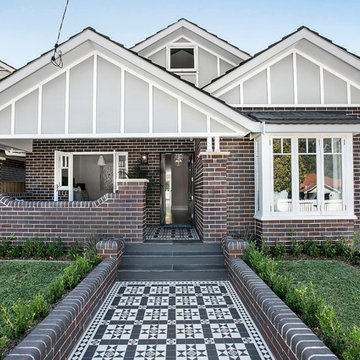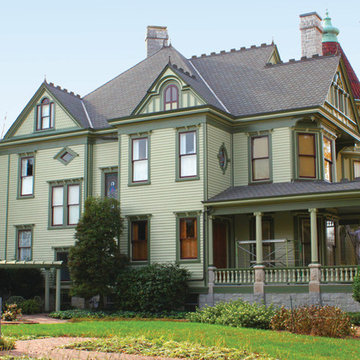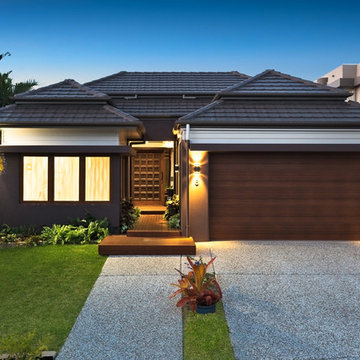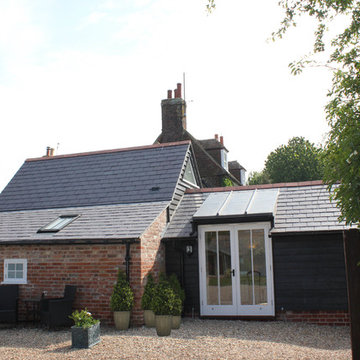瓦屋根の家の写真
絞り込み:
資材コスト
並び替え:今日の人気順
写真 1421〜1440 枚目(全 23,685 枚)
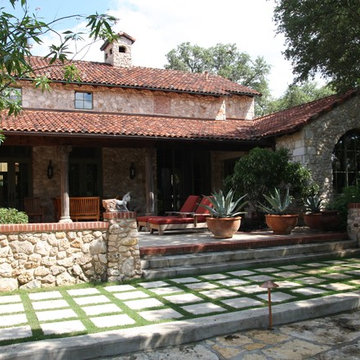
rear terrace
rick o'donnell architect
オースティンにある地中海スタイルのおしゃれな瓦屋根の家 (石材サイディング) の写真
オースティンにある地中海スタイルのおしゃれな瓦屋根の家 (石材サイディング) の写真
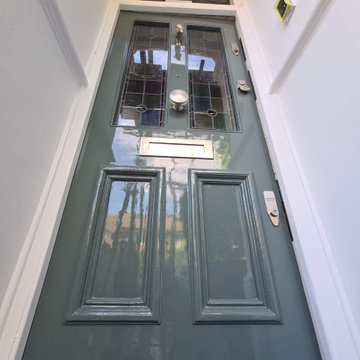
Full front exterior restoration, from windows to door !! With all dust free sanding system, hand painted High Gloss Front door by www.midecor.co.uk
ロンドンにあるラグジュアリーな中くらいなトラディショナルスタイルのおしゃれな家の外観 (レンガサイディング、タウンハウス) の写真
ロンドンにあるラグジュアリーな中くらいなトラディショナルスタイルのおしゃれな家の外観 (レンガサイディング、タウンハウス) の写真
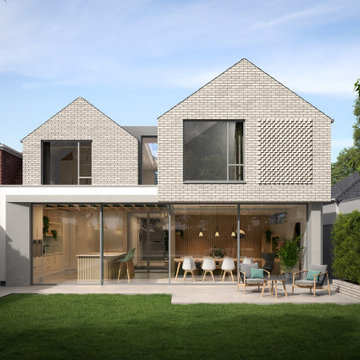
The rear elevation consists of the continued strong gable forms, finished in a buff wirer cut multi brick. The gables are staggered to maximise light opportunity. This is at the front is contrasted with a white through colour rendered base, that frames an incredibly wide expanse of glazing, linking this family home to the garden. Again, an aluminium-clad canopy offers some protection from direct sunlight, but also creates subtle lines to the rear elevation, offering refinement.
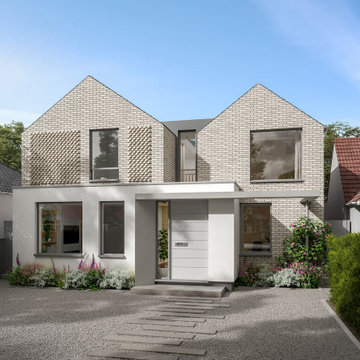
Front elevation consisting of strong gable forms finished in a buff wirer cut multi brick. Contrasted to a white through colour rendered base defining the entrance to this bespoke new build home in Essex. A cantilevered aluminium-clad canopy protects the entrance and provides a distinct architectural element on the elevation that widens the visual aspect.
Large format glazing is the hallmark of this project, capitalising on natural daylight.

We took a tired 1960s house and transformed it into modern family home. We extended to the back to add a new open plan kitchen & dining area with 3m high sliding doors and to the front to gain a master bedroom, en suite and playroom. We completely overhauled the power and lighting, increased the water flow and added underfloor heating throughout the entire house.
The elegant simplicity of nordic design informed our use of a stripped back internal palette of white, wood and grey to create a continuous harmony throughout the house. We installed oak parquet floors, bespoke douglas fir cabinetry and southern yellow pine surrounds to the high performance windows.
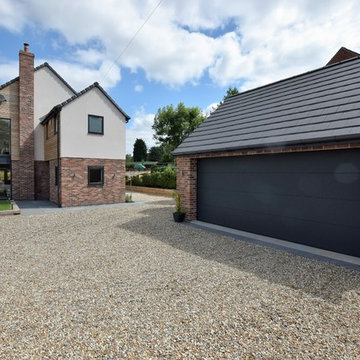
Drive and Garage of bespoke dwelling
他の地域にある高級なモダンスタイルのおしゃれな家の外観 (レンガサイディング、マルチカラーの外壁) の写真
他の地域にある高級なモダンスタイルのおしゃれな家の外観 (レンガサイディング、マルチカラーの外壁) の写真
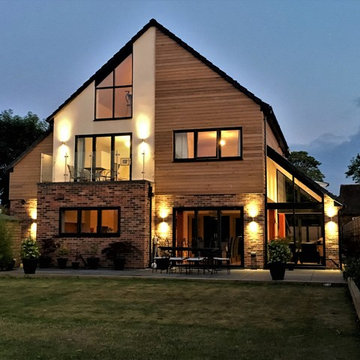
Rear Garden of bespoke dwelling
他の地域にある高級なモダンスタイルのおしゃれな家の外観 (レンガサイディング、マルチカラーの外壁) の写真
他の地域にある高級なモダンスタイルのおしゃれな家の外観 (レンガサイディング、マルチカラーの外壁) の写真
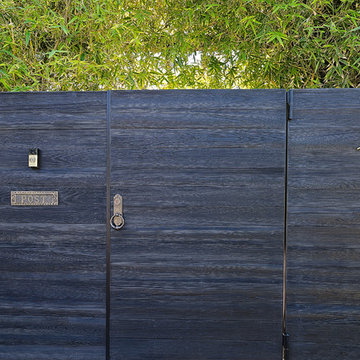
Designer: Laure Vincent Bouleau
Photo credit: Korbin Bielski
This fence, driveway gate and pedestrian gate were constructed using steel frames and horizontal 1 by 6 tongue & groove charred Cypress wood. The material is Kuro by reSAWN Timber.
瓦屋根の家の写真
72
