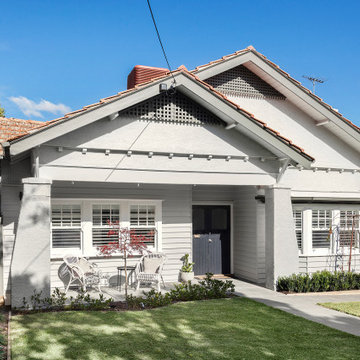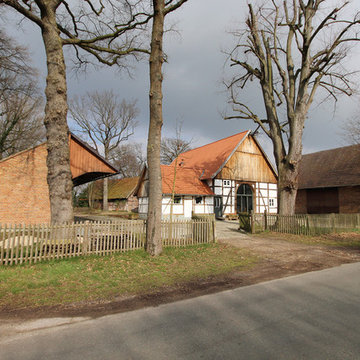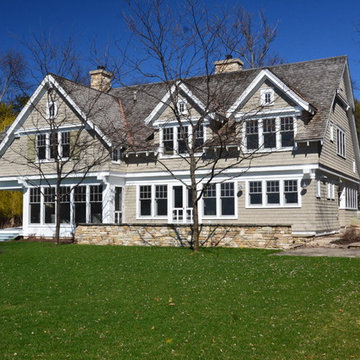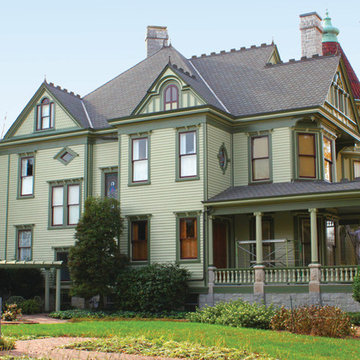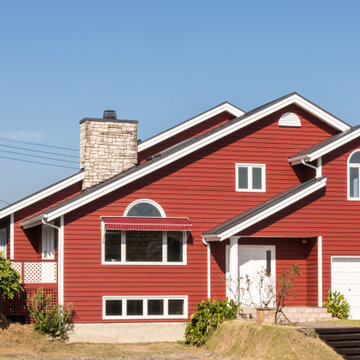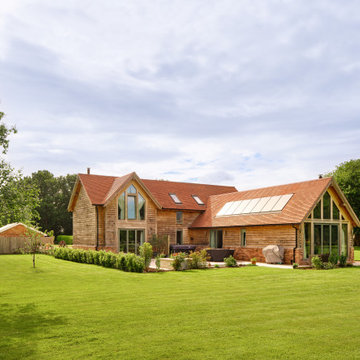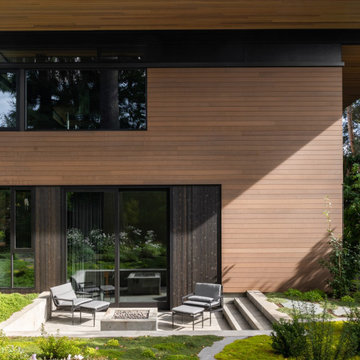家の外観 - 木の家、瓦屋根の家の写真
絞り込み:
資材コスト
並び替え:今日の人気順
写真 1〜20 枚目(全 2,450 枚)
1/3

Anschließend an die Galerie findet sich eine große überdachte Holzterrasse mit bestem Blick auf die Berge
ミュンヘンにある高級なコンテンポラリースタイルのおしゃれな家の外観 (下見板張り) の写真
ミュンヘンにある高級なコンテンポラリースタイルのおしゃれな家の外観 (下見板張り) の写真
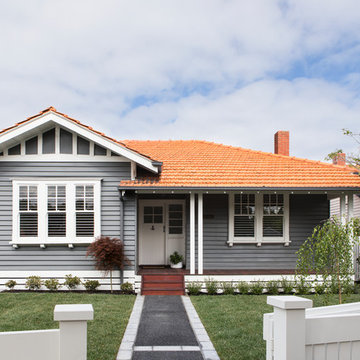
Californian Bungalow exterior
Photo credit: Martina Gemmola
Builder: Hart Builders
メルボルンにあるトラディショナルスタイルのおしゃれな家の外観の写真
メルボルンにあるトラディショナルスタイルのおしゃれな家の外観の写真

2 story side extension and single story rear wraparound extension.
他の地域にあるお手頃価格の中くらいなトラディショナルスタイルのおしゃれな家の外観 (デュープレックス、縦張り) の写真
他の地域にあるお手頃価格の中くらいなトラディショナルスタイルのおしゃれな家の外観 (デュープレックス、縦張り) の写真
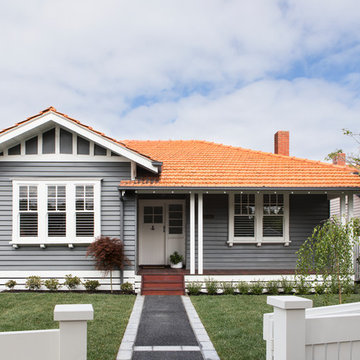
Californian Bungalow exterior
Photo credit: Martina Gemmola
メルボルンにあるトラディショナルスタイルのおしゃれな家の外観の写真
メルボルンにあるトラディショナルスタイルのおしゃれな家の外観の写真

サンクトペテルブルクにあるお手頃価格の中くらいなトラディショナルスタイルのおしゃれな家の外観 (マルチカラーの外壁) の写真
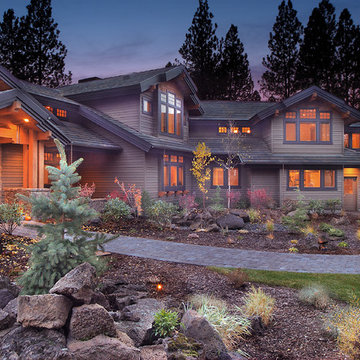
A look at the home's exterior with its gable roof elements. You can see that all the soffits are covered in tongue and groove cedar to provide a finished look to the exterior.
The home's garages are 'bent' to make the focus the home rather than the 4 car garage.

We took a tired 1960s house and transformed it into modern family home. We extended to the back to add a new open plan kitchen & dining area with 3m high sliding doors and to the front to gain a master bedroom, en suite and playroom. We completely overhauled the power and lighting, increased the water flow and added underfloor heating throughout the entire house.
The elegant simplicity of nordic design informed our use of a stripped back internal palette of white, wood and grey to create a continuous harmony throughout the house. We installed oak parquet floors, bespoke douglas fir cabinetry and southern yellow pine surrounds to the high performance windows.

Our client fell in love with the original 80s style of this house. However, no part of it had been updated since it was built in 1981. Both the style and structure of the home needed to be drastically updated to turn this house into our client’s dream modern home. We are also excited to announce that this renovation has transformed this 80s house into a multiple award-winning home, including a major award for Renovator of the Year from the Vancouver Island Building Excellence Awards. The original layout for this home was certainly unique. In addition, there was wall-to-wall carpeting (even in the bathroom!) and a poorly maintained exterior.
There were several goals for the Modern Revival home. A new covered parking area, a more appropriate front entry, and a revised layout were all necessary. Therefore, it needed to have square footage added on as well as a complete interior renovation. One of the client’s key goals was to revive the modern 80s style that she grew up loving. Alfresco Living Design and A. Willie Design worked with Made to Last to help the client find creative solutions to their goals.
家の外観 - 木の家、瓦屋根の家の写真
1


