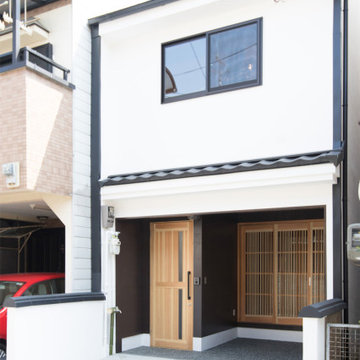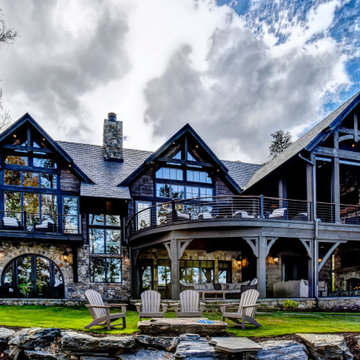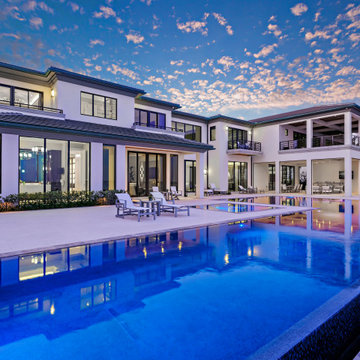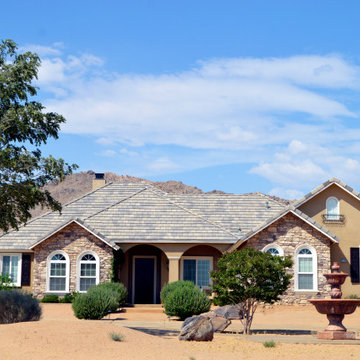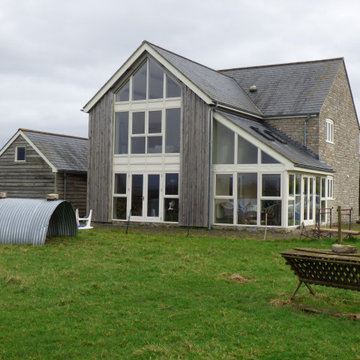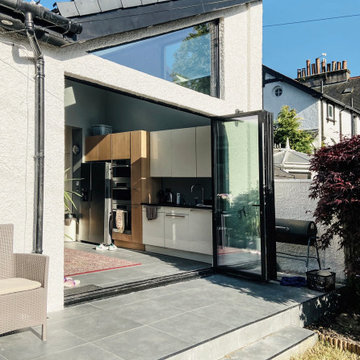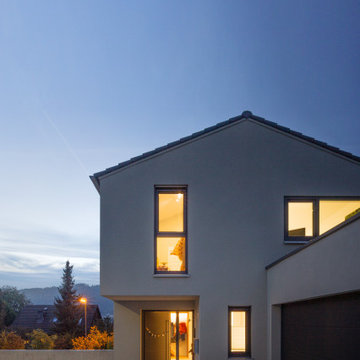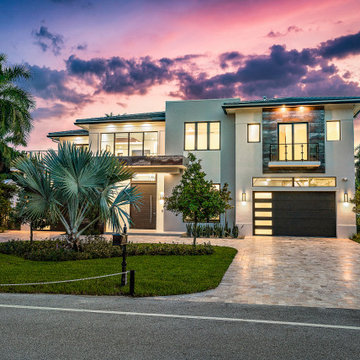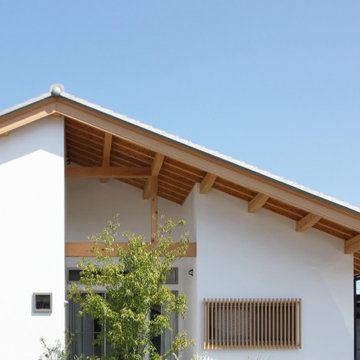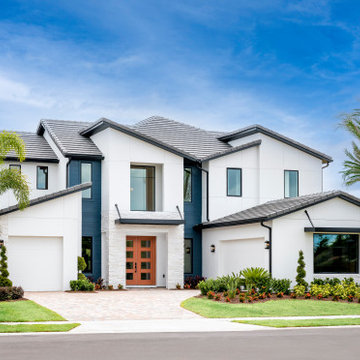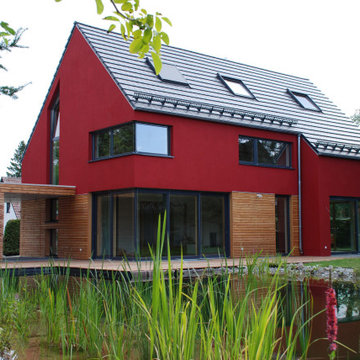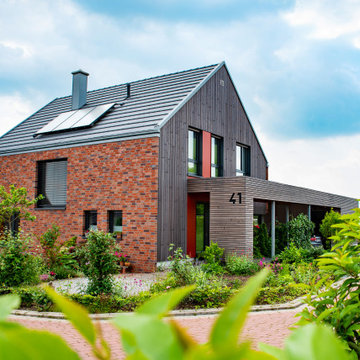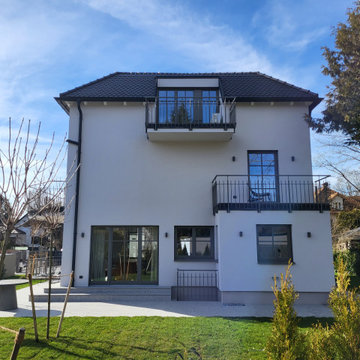家の外観 (緑化屋根、混合材サイディング、漆喰サイディング) の写真
絞り込み:
資材コスト
並び替え:今日の人気順
写真 61〜80 枚目(全 556 枚)
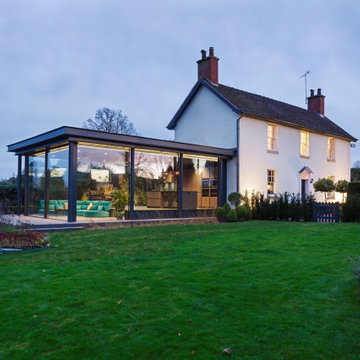
The design has created a high-quality extension to their home that is sleek, spacious, flexible, and light. The clean lines of the extension respect the existing house and it sits comfortably within its surroundings. They now have an open plan space that unites their friends and family, whilst seamlessly connecting their home with the garden. They couldn’t be happier.
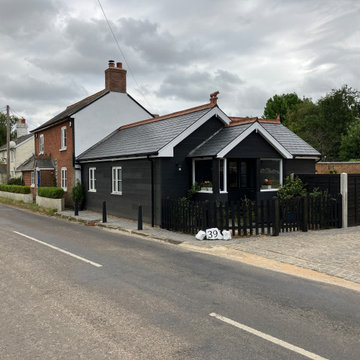
Traditional Victorian Cottage with new extension using Millboard Envello Shadow Line Cladding in Burnt Oak. replicating an authentic timber look whilst using a composite board for longevity and ease of maintenance. Cottage is surrounded by cattle farms so flagstone paving or cobbles have been used to create driveway then dressed with gravel with a mix of hedge planting to be established and potted evergreen plants. As property is locally listed all Windows & doors have been returned to wood. Single storey extension with both vaulted ceiling areas and storage attics.
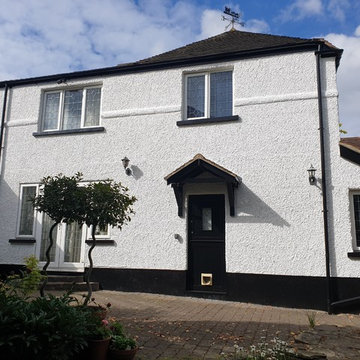
Full cottage house external painting project. I required solid was and antifungal - I discover that all of the back walls were loose and required stripping - 11h of a pressure wash. When all was drying all woodwork was repair, epoxy resin installed. Clean pebble dash was stabilized in 2 top coats and leave to dry while top coat soft gloss was sprayed to the woodwork. All white exterior was spray in 2 solid top coats and all sain from some was fully treated.
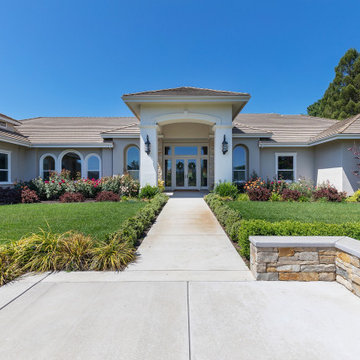
Welcome to this stunning oasis! This spacious house boasts a beautiful lawn and meticulously designed landscaping. The perfect blend of luxury and nature in this large and inviting home.
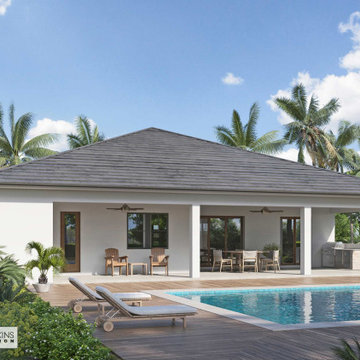
This design makes for a great pool home, outdoor living at its best.
他の地域にある高級な中くらいなビーチスタイルのおしゃれな家の外観 (漆喰サイディング) の写真
他の地域にある高級な中くらいなビーチスタイルのおしゃれな家の外観 (漆喰サイディング) の写真
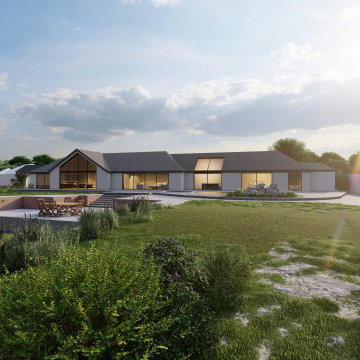
Designed by our passionate team of designers. This project sits on a riverside setting overlooking greenbelt woodland and a private marina. The brief was to transform this 1950’s home with a series of extensions and full internal renovation whilst reconnecting the property to the river.
Through thoughtful design, the properties layout has been reconfigured to work with modern-day living. Enforcing a strong connection from the home to the waterfront through large modern glazed openings and vaulted ceilings. We’ve improved all aspects of the fabric of the building, with air tightness tests and strict home efficiency target’s to deliver a high-performing home.
家の外観 (緑化屋根、混合材サイディング、漆喰サイディング) の写真
4
