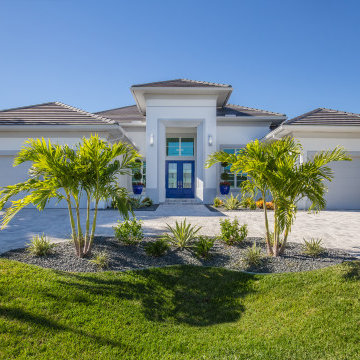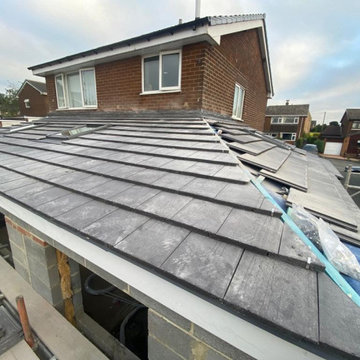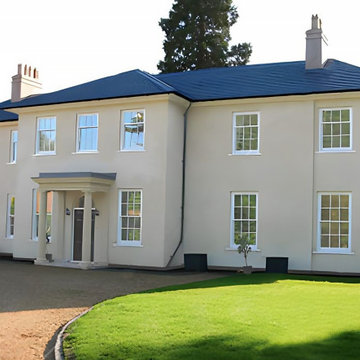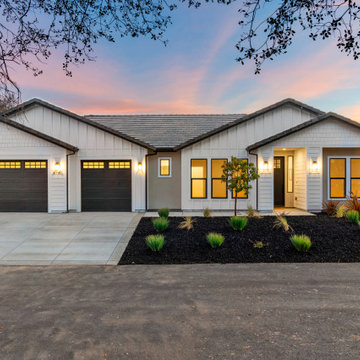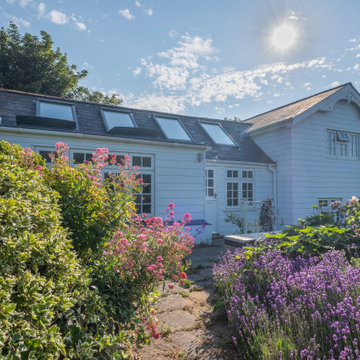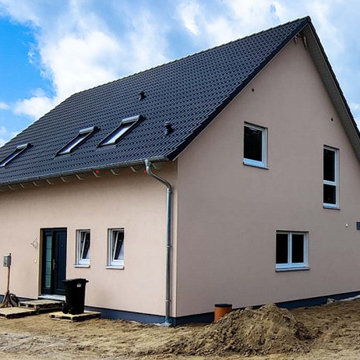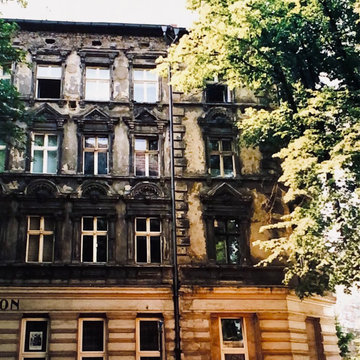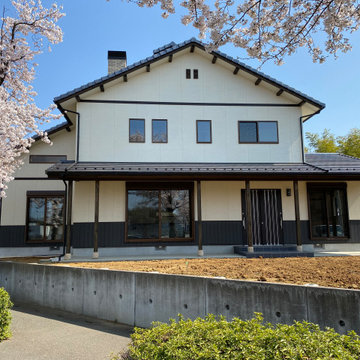トラディショナルスタイルの家の外観 (緑化屋根、混合材サイディング、漆喰サイディング) の写真
絞り込み:
資材コスト
並び替え:今日の人気順
写真 1〜20 枚目(全 79 枚)
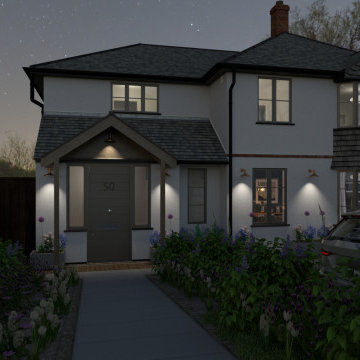
Visualisations for the exterior transformation of this extended 1930's detached home in Surrey Hills
サリーにある高級なトラディショナルスタイルのおしゃれな家の外観 (漆喰サイディング) の写真
サリーにある高級なトラディショナルスタイルのおしゃれな家の外観 (漆喰サイディング) の写真
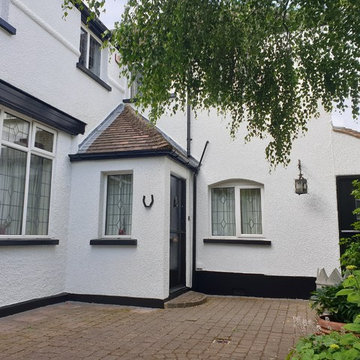
Full cottage house external painting project. I required solid was and antifungal - I discover that all of the back walls were loose and required stripping - 11h of a pressure wash. When all was drying all woodwork was repair, epoxy resin installed. Clean pebble dash was stabilized in 2 top coats and leave to dry while top coat soft gloss was sprayed to the woodwork. All white exterior was spray in 2 solid top coats and all sain from some was fully treated.
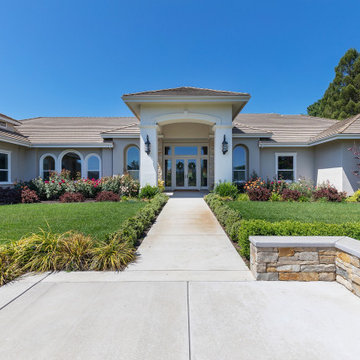
Welcome to this stunning oasis! This spacious house boasts a beautiful lawn and meticulously designed landscaping. The perfect blend of luxury and nature in this large and inviting home.
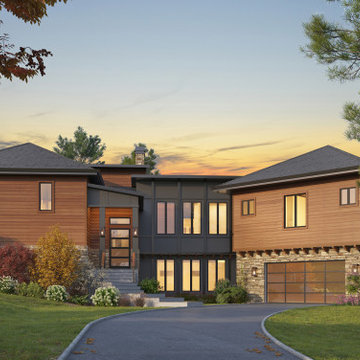
Front: A shed roof covers the elevated entry. Through the front door, stairs lead up to two separate landings with a coat closet just around the corner.
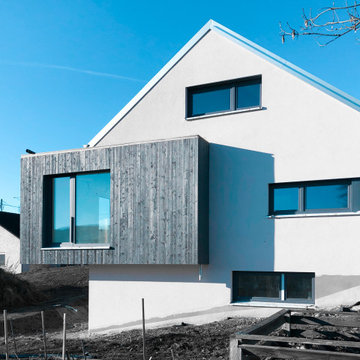
Giebelansicht unseres Hanghauses im Unterallgäu.
Hier haben unsere Architekten die Vorstellungen der Bauherren in einem Einfamilienhaus mit Garage umgesetzt.
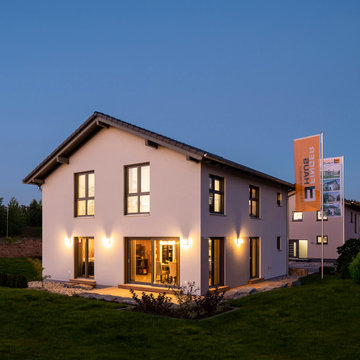
Hell-Dunkel-Kontraste überzeugen auf ganzer Linie und verbinden den klassischen mit dem modernen Architekturstil. Die schneeweiße Putzfassade kontrastiert mit dem dunkel eingedeckten Dach, wohldimensionierten Dachüberständen und anthrazitfarbenen Fensterrahmen und Putzstreifen. Besonderer Akzent und Regenschutz bietet das Haustürvordach, denn nasse Füße holt sich hier keiner.
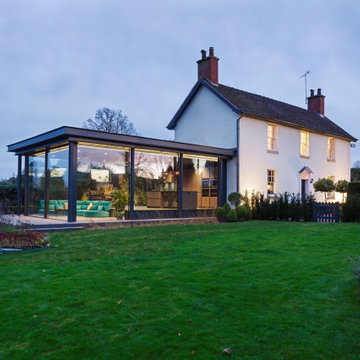
The design has created a high-quality extension to their home that is sleek, spacious, flexible, and light. The clean lines of the extension respect the existing house and it sits comfortably within its surroundings. They now have an open plan space that unites their friends and family, whilst seamlessly connecting their home with the garden. They couldn’t be happier.
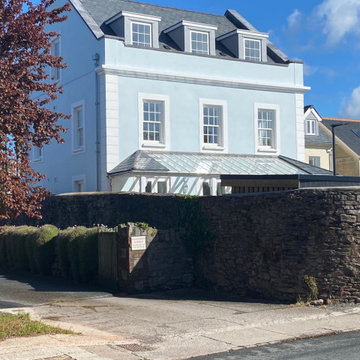
TFQ were appointed to implement this new development in Torquay consisting of two townhouses as well as apartment unit, the design features a striking, traditional style, with period features such as sash windows and cast iron, glazed canopies.
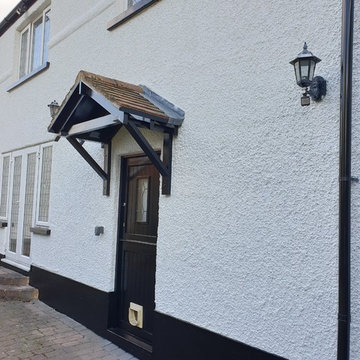
Full cottage house external painting project. I required solid was and antifungal - I discover that all of the back walls were loose and required stripping - 11h of a pressure wash. When all was drying all woodwork was repair, epoxy resin installed. Clean pebble dash was stabilized in 2 top coats and leave to dry while top coat soft gloss was sprayed to the woodwork. All white exterior was spray in 2 solid top coats and all sain from some was fully treated.
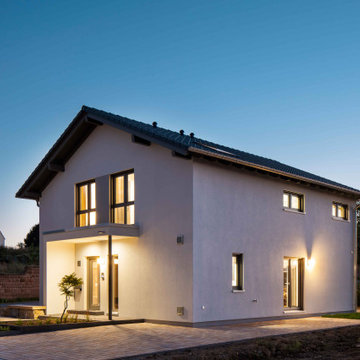
Hell-Dunkel-Kontraste überzeugen auf ganzer Linie und verbinden den klassischen mit dem modernen Architekturstil. Die schneeweiße Putzfassade kontrastiert mit dem dunkel eingedeckten Dach, wohldimensionierten Dachüberständen und anthrazitfarbenen Fensterrahmen und Putzstreifen. Besonderer Akzent und Regenschutz bietet das Haustürvordach, denn nasse Füße holt sich hier keiner.
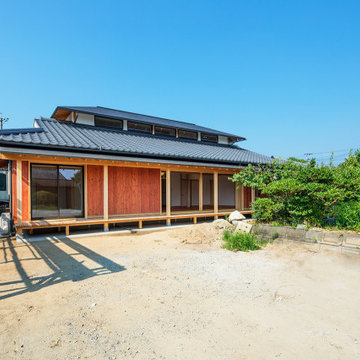
撮影 杉野正和(メディアパートメント)
他の地域にある中くらいなトラディショナルスタイルのおしゃれな家の外観 (漆喰サイディング、下見板張り) の写真
他の地域にある中くらいなトラディショナルスタイルのおしゃれな家の外観 (漆喰サイディング、下見板張り) の写真
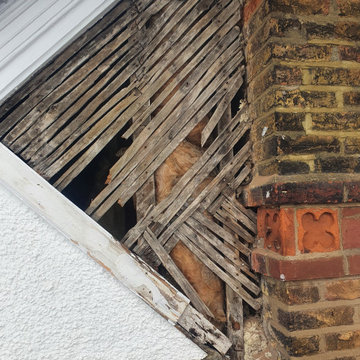
NIN Building Services carried out external reparation to side of the house. The craftsmanship involved extensive timber restoration and rendering reparation. We have used hard wood for long term solution. Because extensive reparation we needed to apply 5 coats of paint (2 coat of primer and 3 top coats).
トラディショナルスタイルの家の外観 (緑化屋根、混合材サイディング、漆喰サイディング) の写真
1
