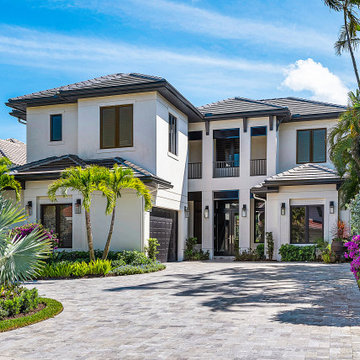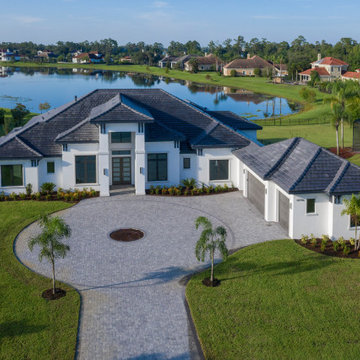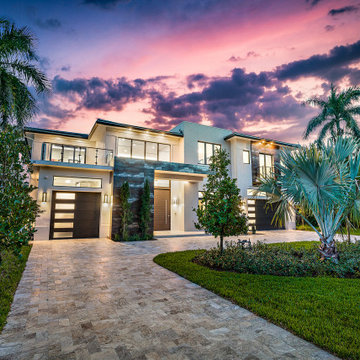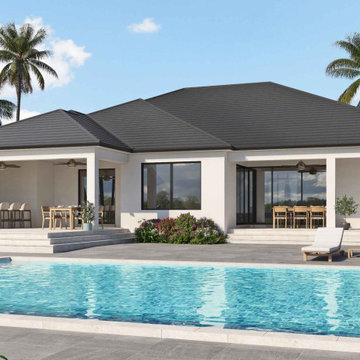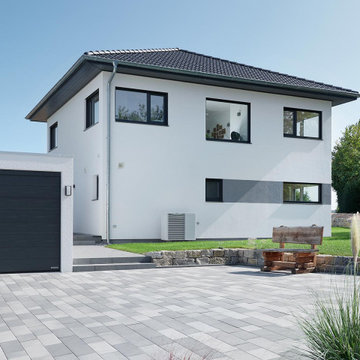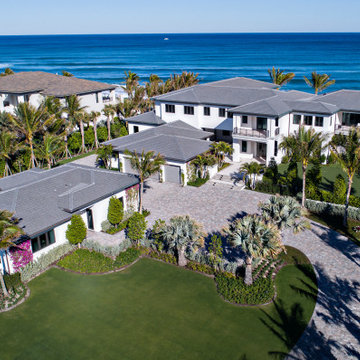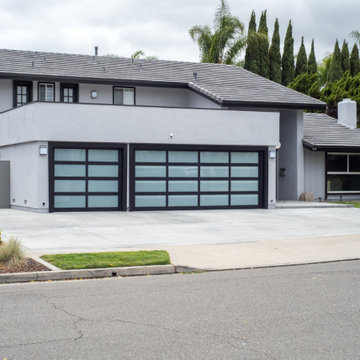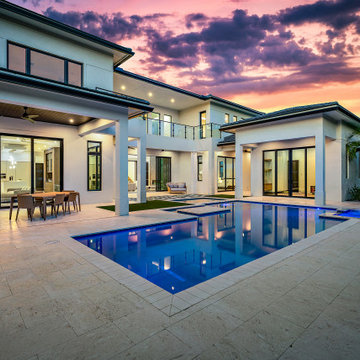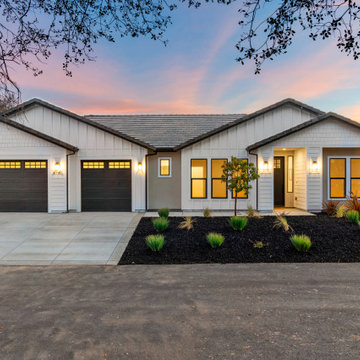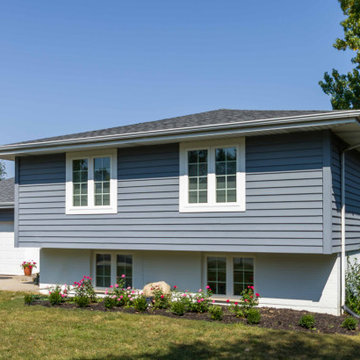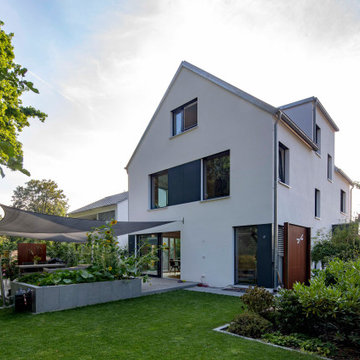家の外観 (緑化屋根、混合材サイディング、漆喰サイディング) の写真
絞り込み:
資材コスト
並び替え:今日の人気順
写真 41〜60 枚目(全 556 枚)
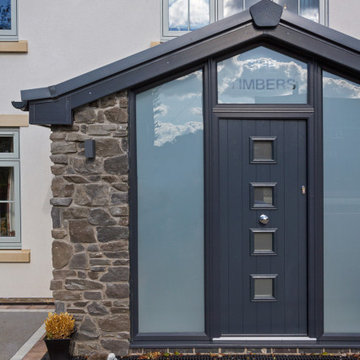
Project Completion
The property is an amazing transformation. We've taken a dark and formerly disjointed house and broken down the rooms barriers to create a light and spacious home for all the family.
Our client’s love spending time together and they now they have a home where all generations can comfortably come together under one roof.
The open plan kitchen / living space is large enough for everyone to gather whilst there are areas like the snug to get moments of peace and quiet away from the hub of the home.
We’ve substantially increased the size of the property using no more than the original footprint of the existing house. The volume gained has allowed them to create five large bedrooms, two with en-suites and a family bathroom on the first floor providing space for all the family to stay.
The home now combines bright open spaces with secluded, hidden areas, designed to make the most of the views out to their private rear garden and the landscape beyond.
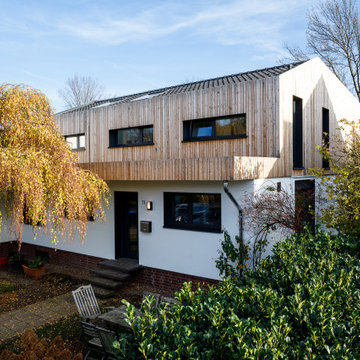
Mit einer Aufstockung aus Holz lässt sich die Wohnqualität in kurzer Zeit entscheidend verbessern. In Ratingen hat sich eine Familie den Wunsch nach mehr Freiraum im eigenen Zuhause erfüllt und 120 Quadratmeter Wohnfläche dazugewonnen.
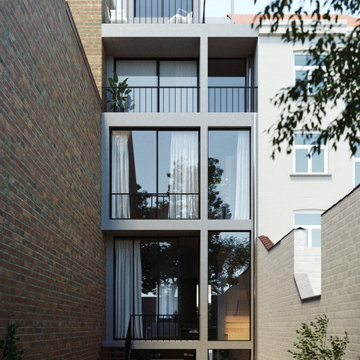
Une maison de maitre, dont la façade avant datant du 19 siècle est restauré et à l'arrière de la bâtisse une extension sur 3 niveaux est prévu pour rajouter une troisième pièce en enfilade à cet maison de maitre bruxelloise.
En tout trois logements sont crées; un triplex, un simplex et un duplex.
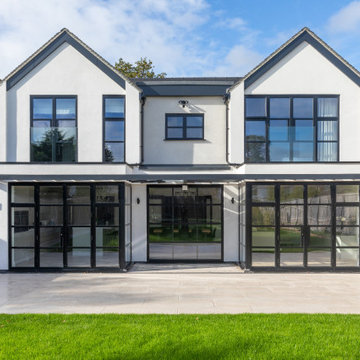
The existing small detached 1960’s property in Borehamwood was completely remodelled in this project. All that was left of the existing house was a side wall and front elevation ground floor wall.
New two storey extensions were added to create a large modern 5 bedroom home. A large open plan ground floor Kitchen, Dining, Living Room to the rear, opens out to a large external terrace with heritage glazing. Two main bedrooms at first floor with vaulted internal ceilings and gable roofed elevations, look out over the large rear garden.
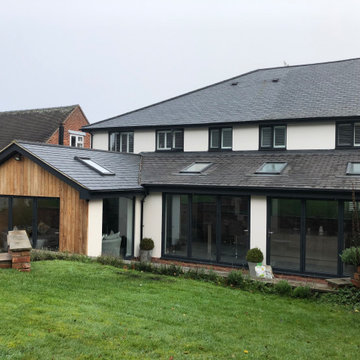
A two storey side extension and full width single storey rear extension transforms a small three bedroom semi detached home into a large five bedroom, luxury family home
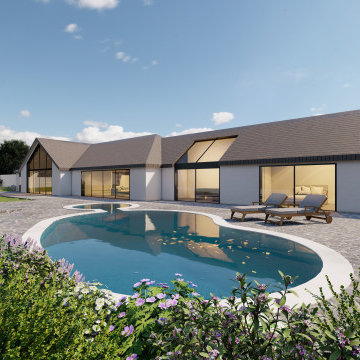
Designed by our passionate team of designers. This project sits on a riverside setting overlooking greenbelt woodland and a private marina. The brief was to transform this 1950’s home with a series of extensions and full internal renovation whilst reconnecting the property to the river.
Through thoughtful design, the properties layout has been reconfigured to work with modern-day living. Enforcing a strong connection from the home to the waterfront through large modern glazed openings and vaulted ceilings. We’ve improved all aspects of the fabric of the building, with air tightness tests and strict home efficiency target’s to deliver a high-performing home.
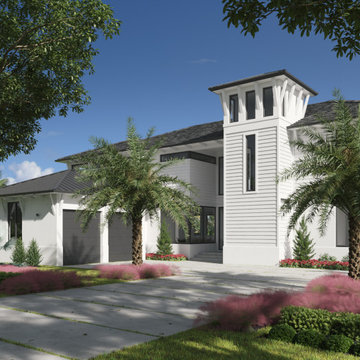
3D Rendering: Aurora Renderings
Architect: Beth Geduld
マイアミにあるコンテンポラリースタイルのおしゃれな家の外観 (漆喰サイディング) の写真
マイアミにあるコンテンポラリースタイルのおしゃれな家の外観 (漆喰サイディング) の写真
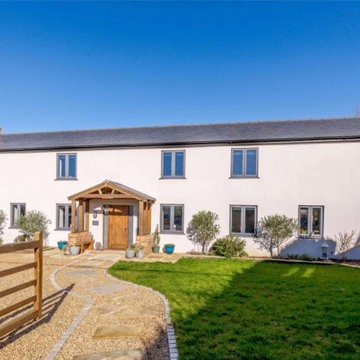
Large family home created from 500 year-old pub conversion with K-lime rendered wall, anthrecite grey windows, slate roof, oak porch on reclaimed brick walls, oak front door and electric driveway gate
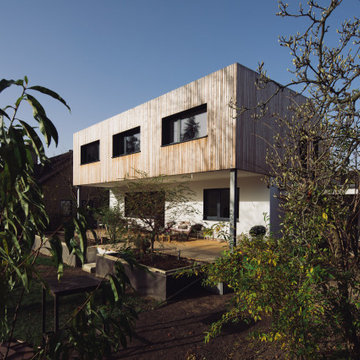
Auf der Eingangsseite des Hauses aus Holz springt das Staffelgeschoss gegenüber dem darunterliegenden Baukörper etwas zurück. Dies hat zur Folge, dass das neue Geschoss auf der Gartenseite über den Terrassenbereich hervorragt und die Terrasse überdacht, wodurch dieser Außenbereich auch bei schlechterem Wetter genutzt werden kann.
家の外観 (緑化屋根、混合材サイディング、漆喰サイディング) の写真
3
