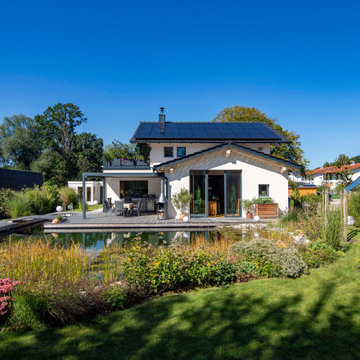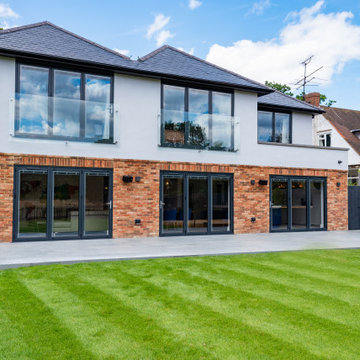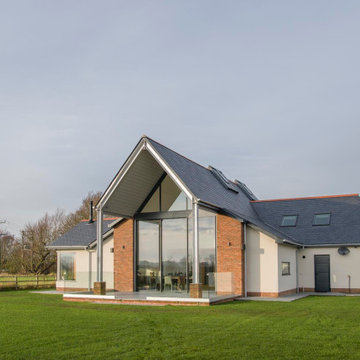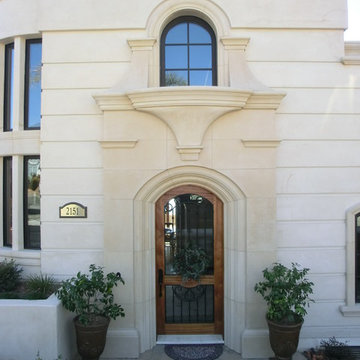家の外観 (緑化屋根、混合材サイディング、漆喰サイディング) の写真
絞り込み:
資材コスト
並び替え:今日の人気順
写真 21〜40 枚目(全 556 枚)
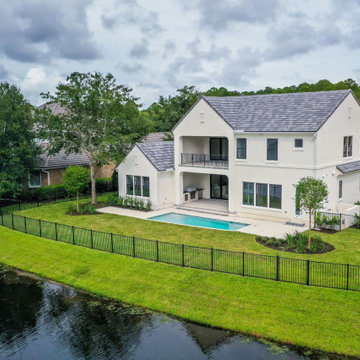
DreamDesign®49 is a modern lakefront Anglo-Caribbean style home in prestigious Pablo Creek Reserve. The 4,352 SF plan features five bedrooms and six baths, with the master suite and a guest suite on the first floor. Most rooms in the house feature lake views. The open-concept plan features a beamed great room with fireplace, kitchen with stacked cabinets, California island and Thermador appliances, and a working pantry with additional storage. A unique feature is the double staircase leading up to a reading nook overlooking the foyer. The large master suite features James Martin vanities, free standing tub, huge drive-through shower and separate dressing area. Upstairs, three bedrooms are off a large game room with wet bar and balcony with gorgeous views. An outdoor kitchen and pool make this home an entertainer's dream.

Brief: Extend what was originally a small bungalow into a large family home, with feature glazing at the front.
Challenge: Overcoming the Town Planning constraints for the ambitious proposal.
Goal: Create a far larger house than the original bungalow. The house is three times larger.
Unique Solution: There is a small side lane, which effectively makes it a corner plot. The L-shape plan ‘turns the corner’.
Sustainability: Keeping the original bungalow retained the embodied energy and saved on new materials, as in a complete new rebuild.
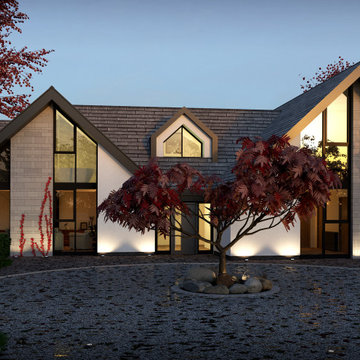
This project is a substantial remodel and refurbishment of an existing dormer bungalow. The existing building suffers from a dated aesthetic as well as disjointed layout, making it unsuited to modern day family living.
The scheme is a carefully considered modernisation within a sensitive greenbelt location. Despite tight planning rules given where it is situated, the scheme represents a dramatic departure from the existing property.
Group D has navigated the scheme through an extensive planning process, successfully achieving planning approval and has since been appointed to take the project through to construction.
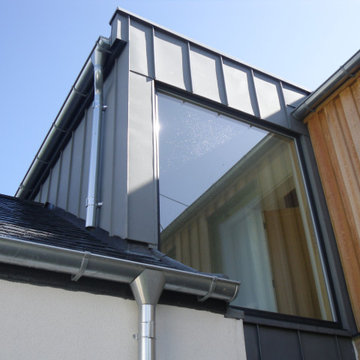
Key to the design solution was the client’s extensive brief and the desire to form a layout based on maximising natural light, views and the ‘feeling of space’. The brief seemingly split into three sections this included an open plan living and entertaining wing, a more private living and working wing and a recreational wing with a pool and gym to suit the client’s athletic lifestyle.
The form was derived from traditional vernacular architecture whilst the ‘three wing’ layout and the use of single storey elements and flat roofs helped to break down the massing of the overall building composition.
The material palette was carefully chosen to reflect the rural setting with the use of render, natural stone, slate and untreated vertical larch cladding. Contemporary detailing, large format glazing and zinc cladding have been used to give the house a modern edge.
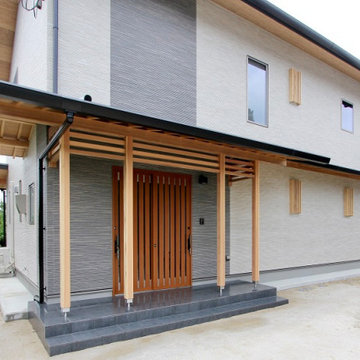
B様邸は日本伝統の建築様式に現代の新しい建築を織り交ぜた「和モダン住宅」です。
外部には化粧の柱や桁、垂木などを使用し、昔ながらの日本家屋を思わせつつ、「6.81kWの太陽光発電システム」と「6.5kWhの蓄電池」を搭載したゼロ・エネルギー仕様として随所に最新技術も取り入れた住宅となっています。
福岡にある和モダンなおしゃれな家の外観 (混合材サイディング、長方形) の写真
福岡にある和モダンなおしゃれな家の外観 (混合材サイディング、長方形) の写真
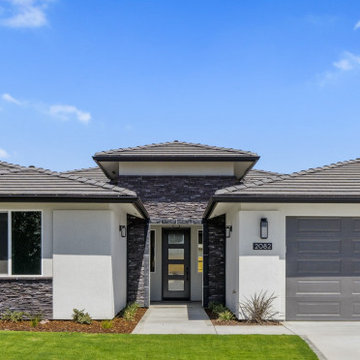
This Rustic Contemporary design brings together nice, clean lines with a rustic element the stacked stone provides.
他の地域にある中くらいなトランジショナルスタイルのおしゃれな家の外観 (漆喰サイディング) の写真
他の地域にある中くらいなトランジショナルスタイルのおしゃれな家の外観 (漆喰サイディング) の写真
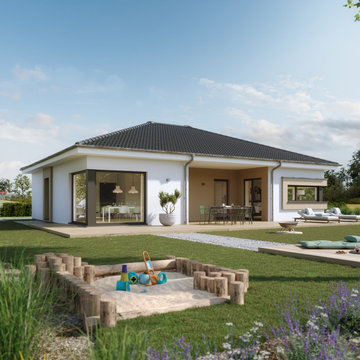
Das SOLUTION 101 ist ein Ort, an dem du dich sorgenfrei zurücklehnen kannst. Ob in alpenländischem Chic, im sachlichen Bauhausstil oder als eleganter Städter – der clever geplante Bungalow ist ein perfektes Haus für Paare oder kleine Familien. Auf rund 100 m² Wohnfläche finden alle deine Wünsche komfortabel Platz. Das Extrazimmer kannst du als Kinderzimmer oder als gemütliches Gästezimmer gestalten. Oder einfach nur als Raum für dich selbst. Alles kein Problem! Gib deinem Bungalow mit deinen Ideen eine persönliche Note, ganz wie es dir beliebt. Im Hausdesign soll sich schließlich auch deine Persönlichkeit widerspiegeln. Deine Wünsche und Bedürfnisse bestimmen, wie dein SOLUTION 101 aussieht.
Foto: SOLUTION 101 V3
© Living Haus 2023
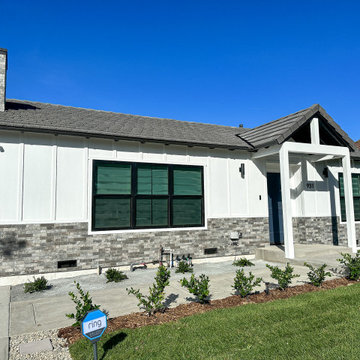
In particular, note the brand-new garden path and driveway. Gone are the worn-out paths and aged concrete; in their place is a striking concrete design that redefines this home's grand entrance.
The fresh, meticulously designed garden path is an elegant invitation, guiding you toward the modern front door. It complements the new facade and adds a touch of sophistication to the overall look.
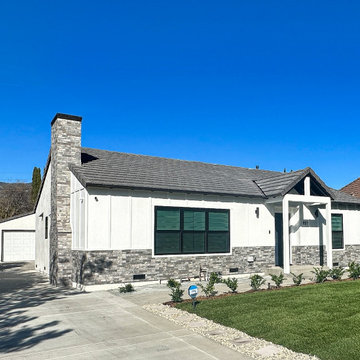
The dramatic contrast between the original home and its new incarnation will leave you inspired and full of fresh ideas for your own home improvement project. This makeover is not just about style; it's about a renewed sense of pride in your home. Don't miss out on this captivating journey of architectural reinvention – your dream home could be just a call away. For further details, please reach out to our team at (626) 280-4112.
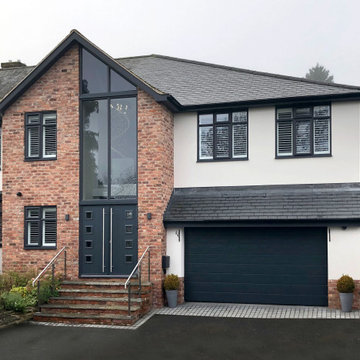
A two storey side extension and full width single storey rear extension transforms a small three bedroom semi detached home into a large five bedroom, luxury family home
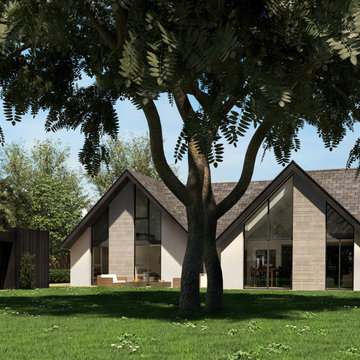
This project is a substantial remodel and refurbishment of an existing dormer bungalow. The existing building suffers from a dated aesthetic as well as disjointed layout, making it unsuited to modern day family living.
The scheme is a carefully considered modernisation within a sensitive greenbelt location. Despite tight planning rules given where it is situated, the scheme represents a dramatic departure from the existing property.
Group D has navigated the scheme through an extensive planning process, successfully achieving planning approval and has since been appointed to take the project through to construction.
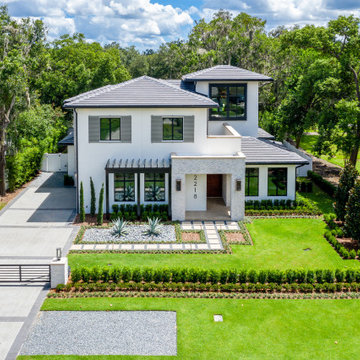
Two story transitional style house in the desirable city of Winter Park, Florida (just north of Orlando). This white stucco house with contrasting gray tiled roof and aluminum shutters has instant curb appeal. Paver driveway and gas lit lanterns and sconces lead you through the landscaped front yard to the large pivot front door. Accent white brick adds texture and sophistication to the building's facade.
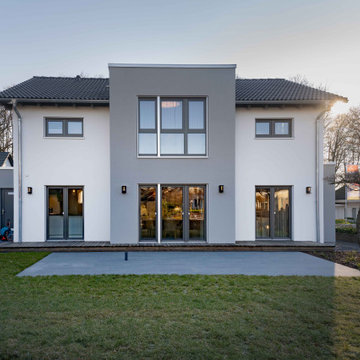
Architektonische Highlights im neuen SENTO 503
Natürlich fallen auch sofort die architektonischen Besonderheiten des Musterhauses auf. Dazu gehört der Flachdach-Zwerchgiebel auf der Gartenseite mit drei Terrassentüren im Erdgeschoss und drei bodentiefen Fenstern im Dachgeschoss: Der obere Teil dieser Fenster lässt sich öffnen, der untere Teil bleibt als Absturzsicherung geschlossen. Der Zwerchgiebel ermöglicht vor allem im Dachgeschoss viel Licht und ein luftiges, von Dachschrägen befreites Wohngefühl. Die westliche Giebelseite ziert ein Flachdacherker im Erdgeschoss. Dahinter verbirgt sich im Innenraum ein großes Fenster mit einer Sitzbank, die sich über die gesamte Fensterbreite zieht: Was für ein gemütlicher Ort zum Lesen und Entspannen! Dank der leicht nach außen versetzen Erkerlage bietet das Sitzbankfenster den perfekten Ausblick in die Natur.
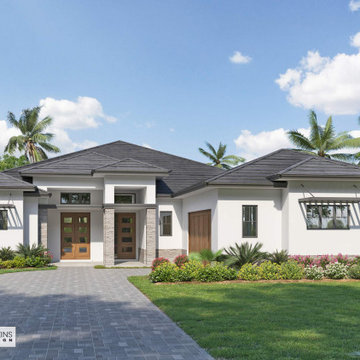
The perfect contemporary coastal home with simple clean lines and a touch texture with stacked stone accents.
他の地域にある高級な中くらいなビーチスタイルのおしゃれな家の外観 (漆喰サイディング) の写真
他の地域にある高級な中くらいなビーチスタイルのおしゃれな家の外観 (漆喰サイディング) の写真
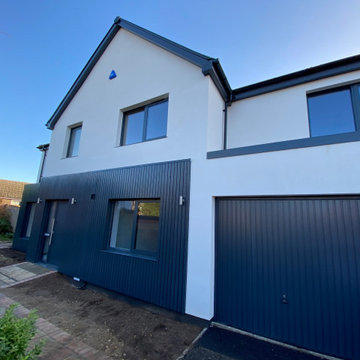
Insulated render with dark timber cladding provides a clean modern appearance.
他の地域にある低価格の中くらいなコンテンポラリースタイルのおしゃれな家の外観 (漆喰サイディング、マルチカラーの外壁) の写真
他の地域にある低価格の中くらいなコンテンポラリースタイルのおしゃれな家の外観 (漆喰サイディング、マルチカラーの外壁) の写真
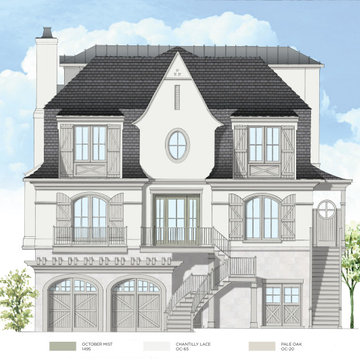
This beach house color blends in nicely with the ocean blues, timeless and beautiful. Exterior paint colors warm and cool neutrals are a great choice. Pure whites are quietly shifting to more nuanced whites that sit more softly on a stucco exterior. The limestone stone adds texture and formality. The roofline suggests a french country style. of course selecting an entrance door color we suggested pale yellow, blue and green. One suggestion was a contrasting deep green, reminiscent of nearby pine woods.
家の外観 (緑化屋根、混合材サイディング、漆喰サイディング) の写真
2
