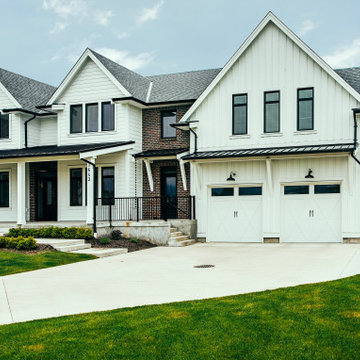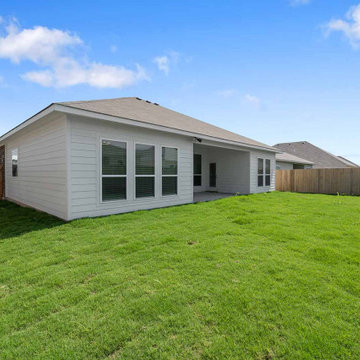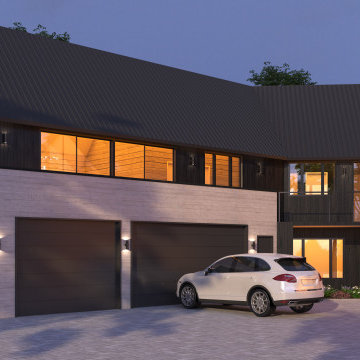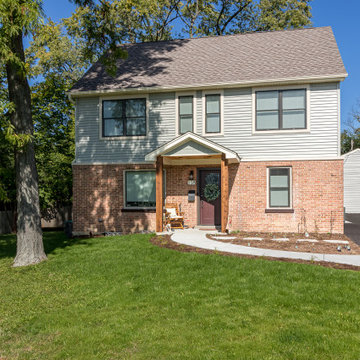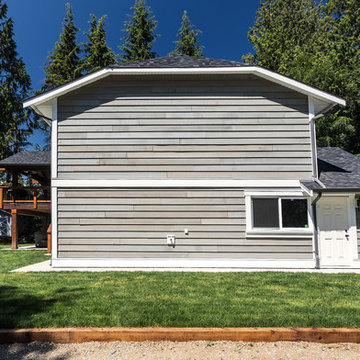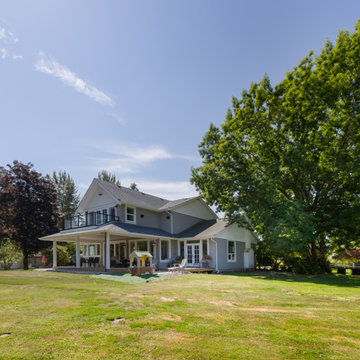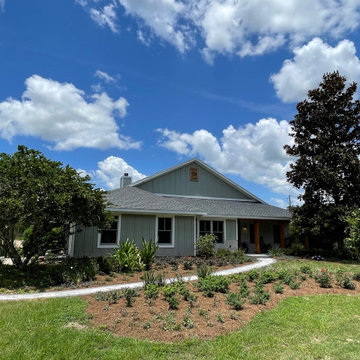家の外観 (緑化屋根、混合材サイディング) の写真
絞り込み:
資材コスト
並び替え:今日の人気順
写真 381〜400 枚目(全 911 枚)
1/5
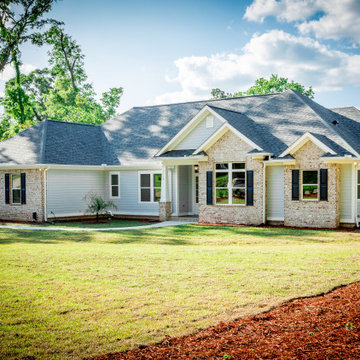
Custom home with fiber cement lap siding and a custom pool.
お手頃価格の中くらいなトラディショナルスタイルのおしゃれな家の外観 (混合材サイディング、マルチカラーの外壁) の写真
お手頃価格の中くらいなトラディショナルスタイルのおしゃれな家の外観 (混合材サイディング、マルチカラーの外壁) の写真
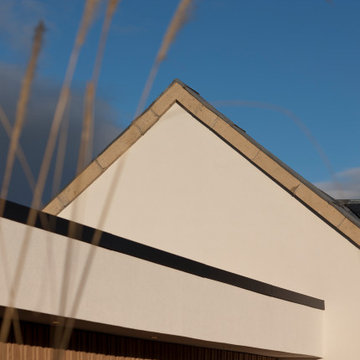
We were asked by our client to investigate options for reconfiguring and substantially enlarging their one and a half storey bungalow in Whitecraigs Conservation Area. The clients love where they live but not the convoluted layout and size of their house. The existing house has a cellular layout measuring 210m2, and the clients were looking to more than double the size of their home to both enhance the accommodation footprint but also the various additional spaces.
The client’s ultimate aim was to create a home suited to their current lifestyle with open plan living spaces and a better connection to their garden grounds.
With the house being located within a conservation area, demolition of the existing house was neither an option nor an ecofriendly solution. Our design for the new house therefore consists of a sensitive blend of contemporary design and traditional forms, proportions and materials to create a fully remodelled and modernised substantially enlarged contemporary home measuring 475m2.
We are pleased that our design was not only well received by our clients, but also the local planning authority which recently issued planning consent for this new 3 storey home.
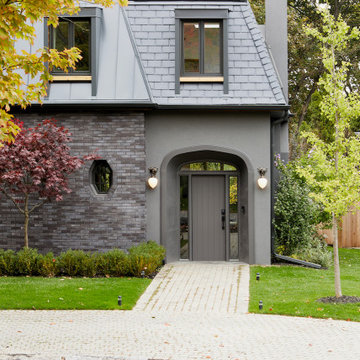
Wildwood Arts and Crafts Exterior Sconces by Rejuvenation
トロントにあるお手頃価格のシャビーシック調のおしゃれな家の外観 (混合材サイディング) の写真
トロントにあるお手頃価格のシャビーシック調のおしゃれな家の外観 (混合材サイディング) の写真
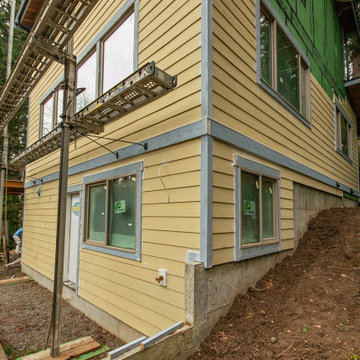
This current new custom home project, nestled in the woods of Fairhaven, Washington, is well underway with a third story framed as of mid-September. As with all of our homes, Advanced Framing, Zip System sheathing, and whole-house water and air filtration systems are standard. We'll be adding regular updates here on Houzz, so please stay tuned. Cheers!
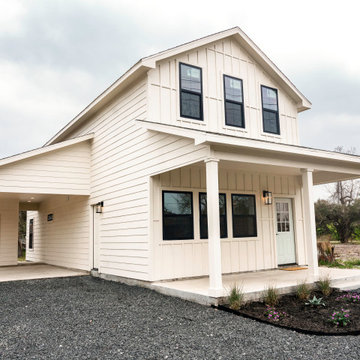
Working with Native South Builders, we designed four custom spec homes in an up-and-coming neighborhood in Aransas Pass, Texas. These homes include a double height living space with open concept kitchen, two bedrooms, two bathrooms, and a loft. The concept is clean, coastal, and modern.
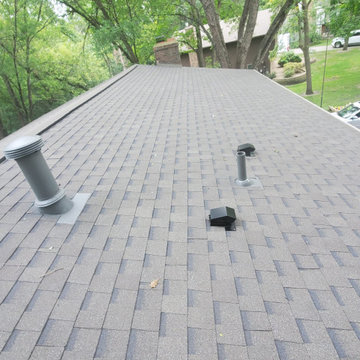
New Roof due to Storm Damage. We took the opportunity to make sure the roof was upgraded by capping the G-750 vents and cutting ventilation openings along the ridge and installing Snow Country Ridge Vent. This House Has Atlas Pinnacle Pristine Weatherwood Asphalt Architectural Shingles.
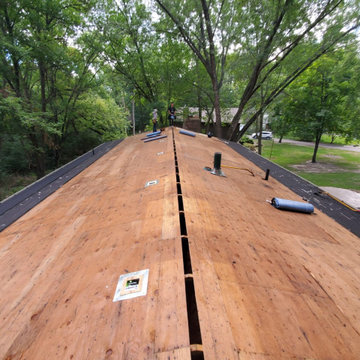
New Roof due to Storm Damage. We took the opportunity to make sure the roof was upgraded by capping the G-750 vents and cutting ventilation openings along the ridge and installing Snow Country Ridge Vent. This House Has Atlas Pinnacle Pristine Weatherwood Asphalt Architectural Shingles.
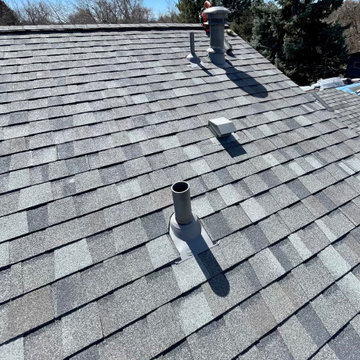
Our latest roof replacement in Longmont. This roof was replaced due to old age. The homeowner chose CertainTeed Northgate Class IV Impact Resistant asphalt shingles in the color Georgetown Gray. She now gets a discount on her insurance premium for having Class IV Shingles. We also did a little gutter work for this homeowner, moving a downspout and adding two extensions to downspouts that did not have them so that water will now flow away from the foundation.
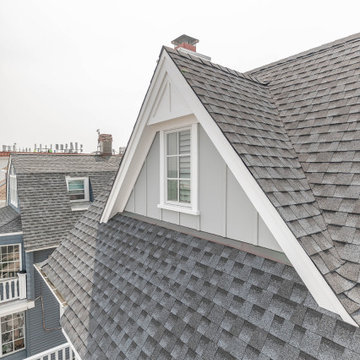
gable end detail with white trim, grey board & batten vertical siding and window,
ニューヨークにあるお手頃価格の中くらいなビーチスタイルのおしゃれな家の外観 (混合材サイディング、縦張り) の写真
ニューヨークにあるお手頃価格の中くらいなビーチスタイルのおしゃれな家の外観 (混合材サイディング、縦張り) の写真
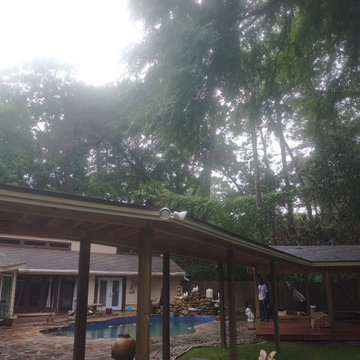
Our client wanted a walkway extension from the outside kitchen connecting to the deck and outdoor workshop.
ヒューストンにあるラグジュアリーな中くらいなコンテンポラリースタイルのおしゃれな家の外観 (混合材サイディング、黄色い外壁、ウッドシングル張り) の写真
ヒューストンにあるラグジュアリーな中くらいなコンテンポラリースタイルのおしゃれな家の外観 (混合材サイディング、黄色い外壁、ウッドシングル張り) の写真
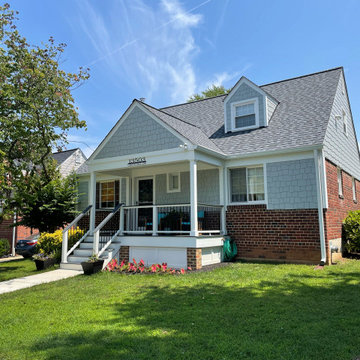
Here is another job that we recently completed. We gave this exterior a super fresh look and feel, while making sure that the design fit the existing home well. We removed and replaced all of the trims, wall sheathing, and siding using #jameshardie #staggerededgeshingles over new plywood and #tyvekhousewrap. And all new #miratec trims throughout. We designed this new freestanding #frontporch and tied it back into the existing homes roof. Capped it with #trexdecking and #trexcocktailrail. Then we Replaced the roofing. Poured a new lead walk. And poured this cool #stampedconcrete patio that they wanted to place their gazebo onto.
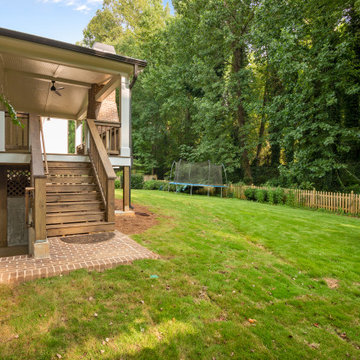
Access to porch/deck and to basement.
アトランタにある高級なトラディショナルスタイルのおしゃれな家の外観 (混合材サイディング、下見板張り) の写真
アトランタにある高級なトラディショナルスタイルのおしゃれな家の外観 (混合材サイディング、下見板張り) の写真
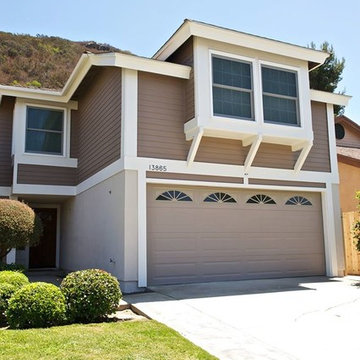
This Rancho Penasquitos home got a fresh look with this paint job with beige clapboards and a lighter stucco siding. Photos by John Gerson. www.choosechi.com. Photos by John Gerson. www.choosechi.com
家の外観 (緑化屋根、混合材サイディング) の写真
20
