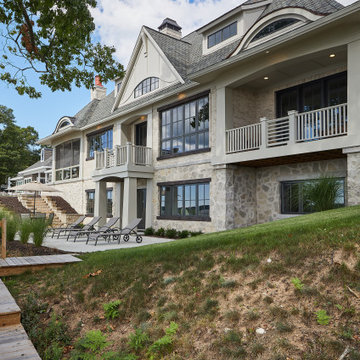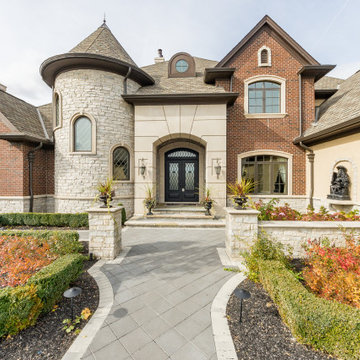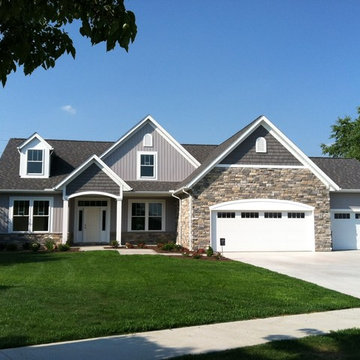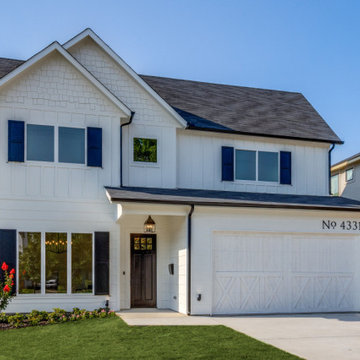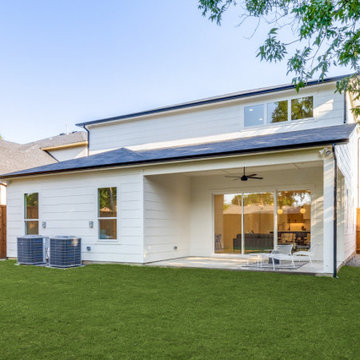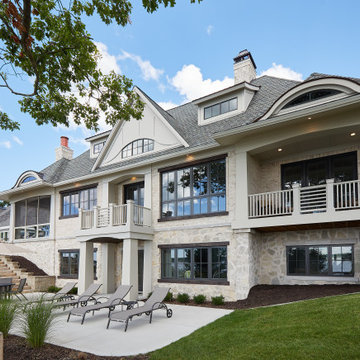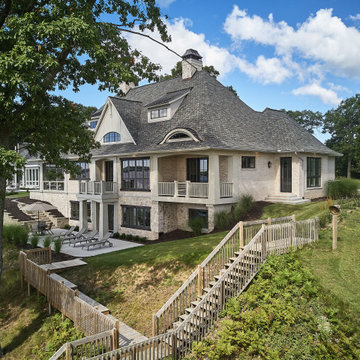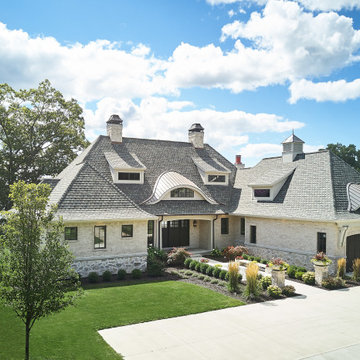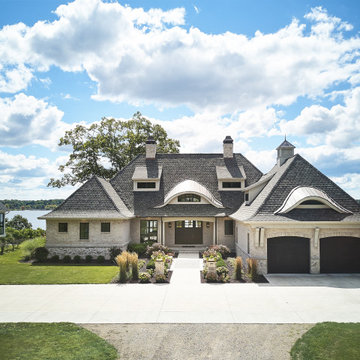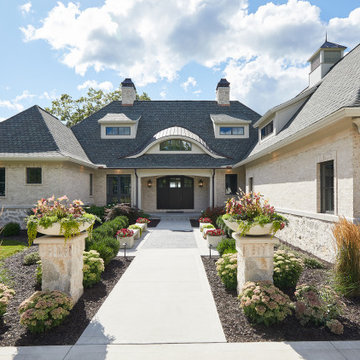シャビーシック調の家の外観 (緑化屋根、混合材サイディング) の写真
絞り込み:
資材コスト
並び替え:今日の人気順
写真 1〜20 枚目(全 23 枚)

French country chateau, Villa Coublay, is set amid a beautiful wooded backdrop. Native stone veneer with red brick accents, stained cypress shutters, and timber-framed columns and brackets add to this estate's charm and authenticity.
A twelve-foot tall family room ceiling allows for expansive glass at the southern wall taking advantage of the forest view and providing passive heating in the winter months. A largely open plan design puts a modern spin on the classic French country exterior creating an unexpected juxtaposition, inspiring awe upon entry.
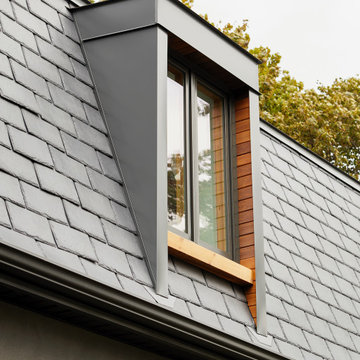
Combining exterior finishes to create a French Country style home. This includes sandex stucco, brick veneer, standing seam aluminum and synthetic slate roof tiles.
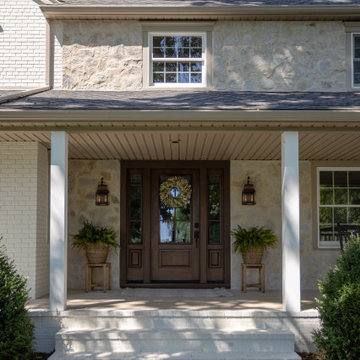
With lots of planning and a bit of elbow grease, we transformed the exterior of this house into a gorgeous, French country-inspired cottage! Characterized by a mixture of rustic and refined elements, French country homes are charming and offer the perfect balance of cozy and sophisticated.
We painted the exterior brick a warm, welcoming white that stands out against the surrounding lush greenery. Then, we replaced the vinyl siding with over-grout stone. After updating the front door, modernizing the porch columns, and removing the porch balusters, the exterior perfectly captures the French country theme.
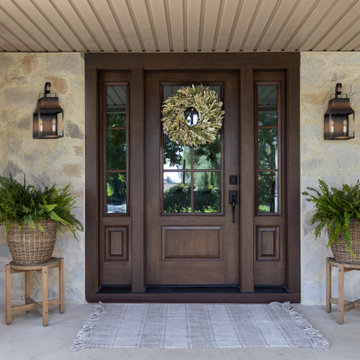
With lots of planning and a bit of elbow grease, we transformed the exterior of this house into a gorgeous, French country-inspired cottage! Characterized by a mixture of rustic and refined elements, French country homes are charming and offer the perfect balance of cozy and sophisticated.
We painted the exterior brick a warm, welcoming white that stands out against the surrounding lush greenery. Then, we replaced the vinyl siding with over-grout stone. After updating the front door, modernizing the porch columns, and removing the porch balusters, the exterior perfectly captures the French country theme.
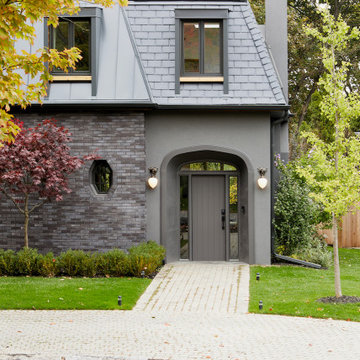
Wildwood Arts and Crafts Exterior Sconces by Rejuvenation
トロントにあるお手頃価格のシャビーシック調のおしゃれな家の外観 (混合材サイディング) の写真
トロントにあるお手頃価格のシャビーシック調のおしゃれな家の外観 (混合材サイディング) の写真
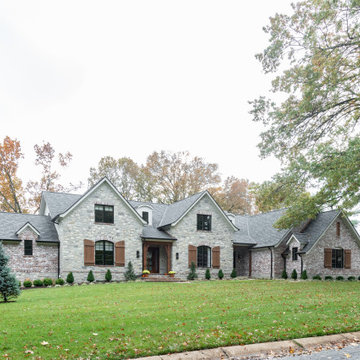
French country chateau, Villa Coublay, is set amid a beautiful wooded backdrop. Native stone veneer with red brick accents, stained cypress shutters, and timber-framed columns and brackets add to this estate's charm and authenticity.
A twelve-foot tall family room ceiling allows for expansive glass at the southern wall taking advantage of the forest view and providing passive heating in the winter months. A largely open plan design puts a modern spin on the classic French country exterior creating an unexpected juxtaposition, inspiring awe upon entry.
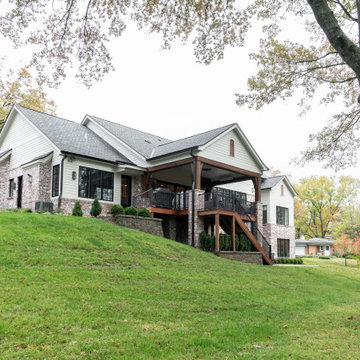
French country chateau, Villa Coublay, is set amid a beautiful wooded backdrop. Native stone veneer with red brick accents, stained cypress shutters, and timber-framed columns and brackets add to this estate's charm and authenticity.
A twelve-foot tall family room ceiling allows for expansive glass at the southern wall taking advantage of the forest view and providing passive heating in the winter months. A largely open plan design puts a modern spin on the classic French country exterior creating an unexpected juxtaposition, inspiring awe upon entry.
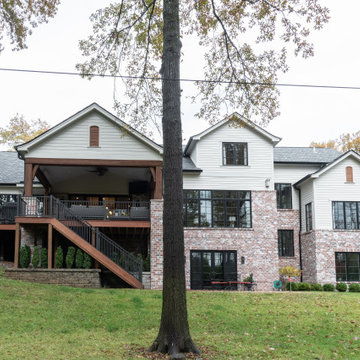
French country chateau, Villa Coublay, is set amid a beautiful wooded backdrop. Native stone veneer with red brick accents, stained cypress shutters, and timber-framed columns and brackets add to this estate's charm and authenticity.
A twelve-foot tall family room ceiling allows for expansive glass at the southern wall taking advantage of the forest view and providing passive heating in the winter months. A largely open plan design puts a modern spin on the classic French country exterior creating an unexpected juxtaposition, inspiring awe upon entry.
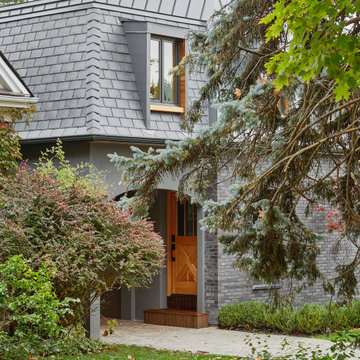
Combining exterior finishes to create a French Country style home. This includes sandex stucco, brick veneer, standing seam aluminum and synthetic slate roof tiles.
シャビーシック調の家の外観 (緑化屋根、混合材サイディング) の写真
1
