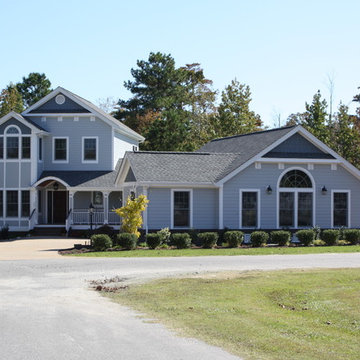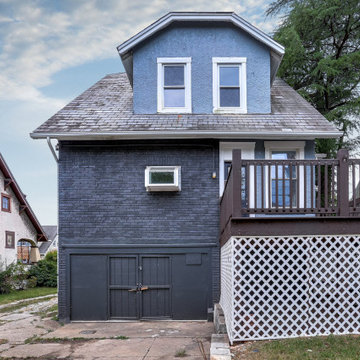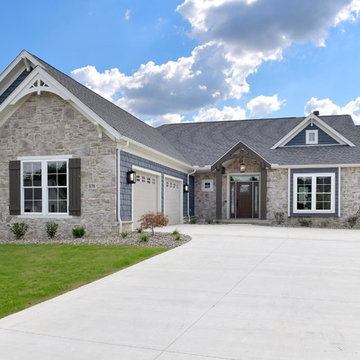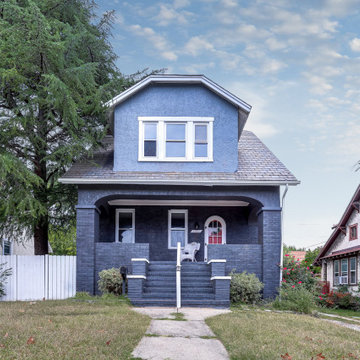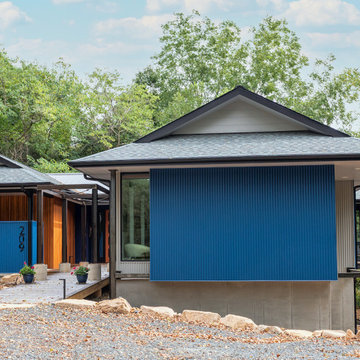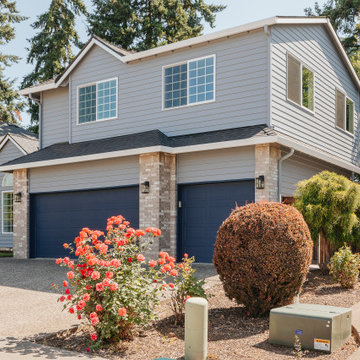家の外観 (緑化屋根、混合材サイディング) の写真
絞り込み:
資材コスト
並び替え:今日の人気順
写真 1〜20 枚目(全 63 枚)

A beautiful lake house entry with an arched covered porch
Photo by Ashley Avila Photography
グランドラピッズにあるビーチスタイルのおしゃれな家の外観 (混合材サイディング、ウッドシングル張り) の写真
グランドラピッズにあるビーチスタイルのおしゃれな家の外観 (混合材サイディング、ウッドシングル張り) の写真
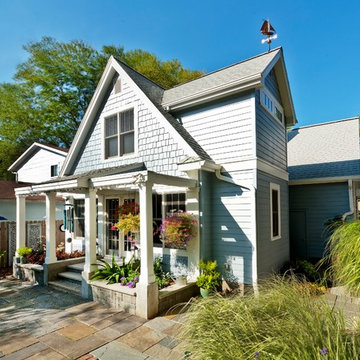
Photography by Joe DeMaio
他の地域にある小さなトラディショナルスタイルのおしゃれな家の外観 (混合材サイディング) の写真
他の地域にある小さなトラディショナルスタイルのおしゃれな家の外観 (混合材サイディング) の写真
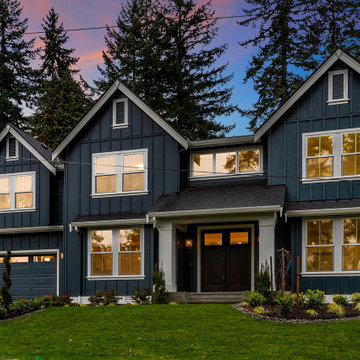
The Belmont's Exterior presents a captivating blend of classic charm and contemporary elegance. The striking blue siding provides a vibrant and eye-catching backdrop, infusing the home with character and personality. The crisp white trim beautifully complements the blue siding, adding a touch of refinement and creating a clean and polished look. With woods behind it, the Belmont enjoys a serene and natural setting, offering a sense of tranquility and privacy. The wide front door serves as a warm and welcoming entrance, inviting guests to step inside and experience the beauty and comfort that awaits within. The Belmont's Exterior effortlessly combines style and functionality, showcasing an inviting and picturesque facade that will make a lasting impression.

H2D Architecture + Design worked with the homeowners to design a second story addition on their existing home in the Wallingford neighborhood of Seattle. The second story is designed with three bedrooms, storage space, new stair, and roof deck overlooking to views of the lake beyond.
Design by: H2D Architecture + Design
www.h2darchitects.com
#seattlearchitect
#h2darchitects
#secondstoryseattle
Photos by: Porchlight Imaging
Built by: Crescent Builds
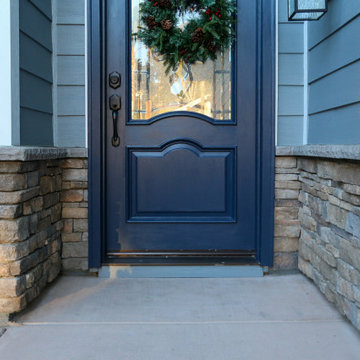
Completed in the Spring of 2022 by Classic Home Improvements, this exterior was remodeled with stacked stone veneer and blue hardie siding. The Blue exterior front door invites every guest with a warm welcome who walks through.
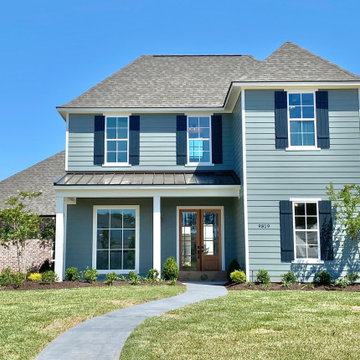
Completed May 2022
4 bedrooms, 3 baths, 2876 Square Feet on .34 acres
3-car garage
Jenny Johnston Interiors
2-story traditional home in Shreveport, Louisiana
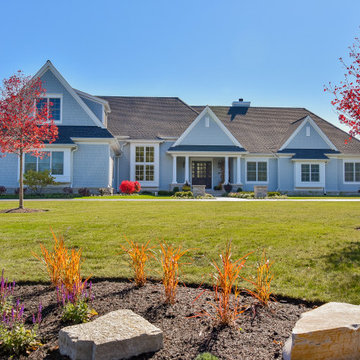
Exterior of our new Shingle Style home on an expansive lot in the Near West suburbs of Chicago. This house is a ranch with a walkout lower level to grade. A separate stair provides a private office above the garage.
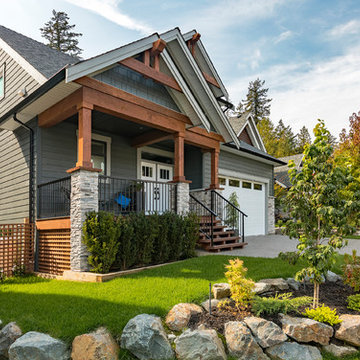
Photos by Brice Ferre
バンクーバーにあるお手頃価格のトラディショナルスタイルのおしゃれな家の外観 (混合材サイディング、ウッドシングル張り) の写真
バンクーバーにあるお手頃価格のトラディショナルスタイルのおしゃれな家の外観 (混合材サイディング、ウッドシングル張り) の写真
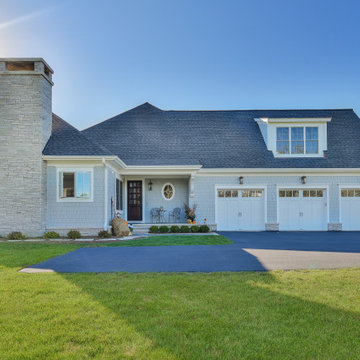
Exterior of our new Shingle Style home on an expansive lot in the Near West suburbs of Chicago. This house is a ranch with a walkout lower level to grade. A separate stair provides a private office above the garage.
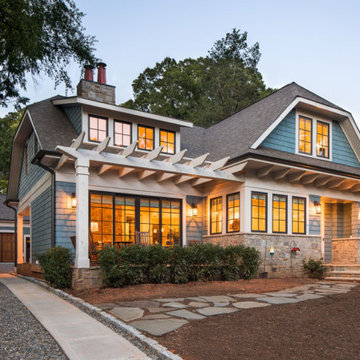
Architect: Studio H Home Design https://studioh-design.com
Photographer: Sterling E. Stevens Design Photo https://www.sestevens.com
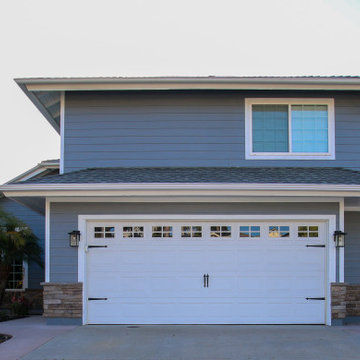
This beautiful San Diego exterior underwent an exterior remodel with blue clapboard hardie siding with a stacked stone veneer and white trim. What a difference an exterior remodel can make into a welcoming new appearance!
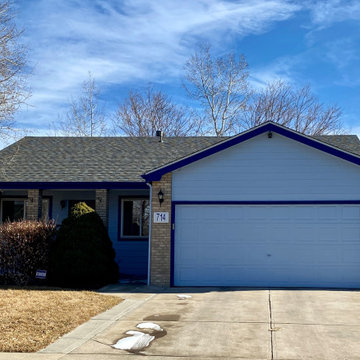
This is a great looking new roof that we just installed in Loveland. The shingles you see here are CertainTeed Northgate Class IV Impact Resistant shingles in the color Driftwood. Hail season is coming and this roof is ready!
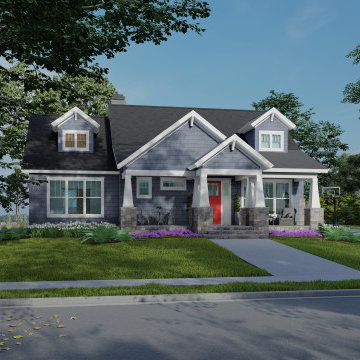
Cedar shakes and stone grace the facade of this charmingly rustic bungalow while front and rear porches welcome outdoor living. Thoughtful amenities enhance the interior with a fireplace and coffered ceiling in the great room, an island and pantry in the kitchen, a dining room with bay window, and a rear located garage with a mudroom entry. Couples will enjoy the well-appointed master suite with dual walk-in closets and separate vanities in the master bathroom. Two bedrooms and a full bathroom are upstairs for children or guests.
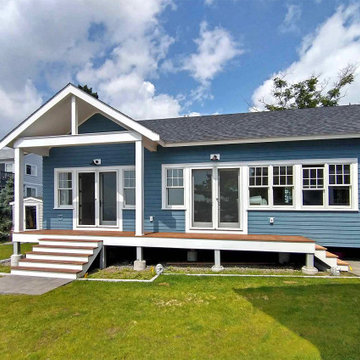
Custom In-Law Suite Addition
Nahant, MA
This In-Law Addition to an early-20th Century Craftsman-style home on the ocean in Nahant, MA, is cited to best take advantage of its unique site.
The addition is "cranked" away from the original home, creating a courtyard space in-between, and to allow light and air to continue to wash the old home. The rotation also positions the Living and Master Suite areas of the addition to best take advantage of water views and views toward Boston.
Web: www.tektoniksarchitects.com
家の外観 (緑化屋根、混合材サイディング) の写真
1
