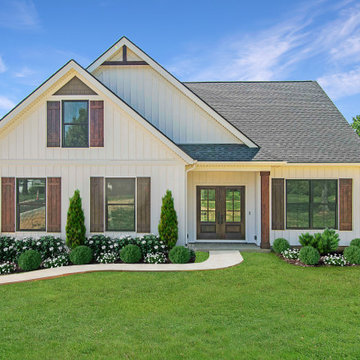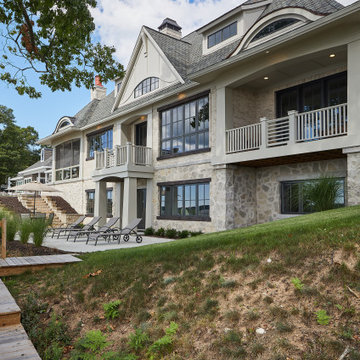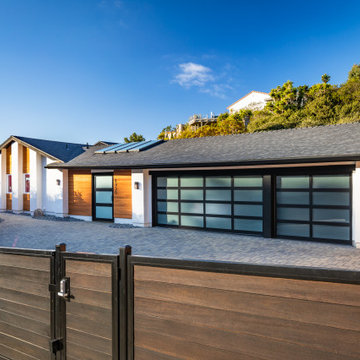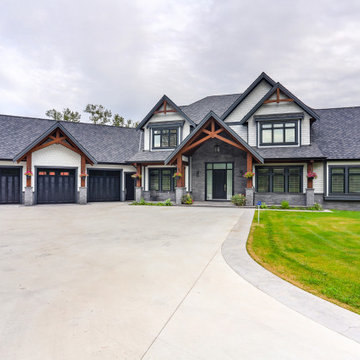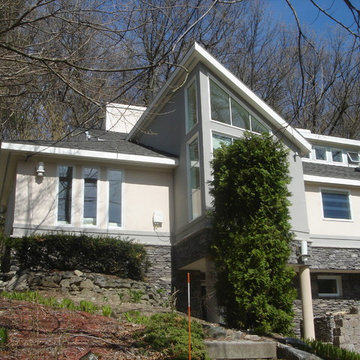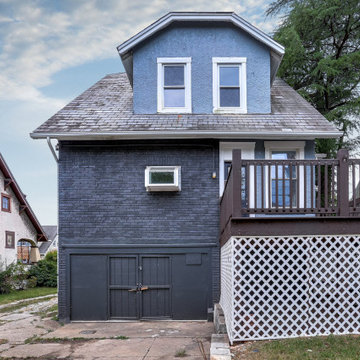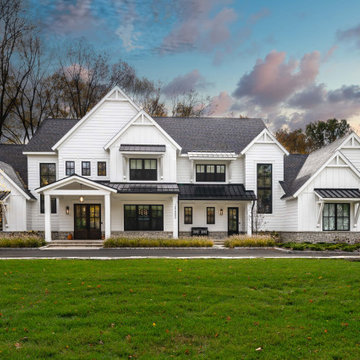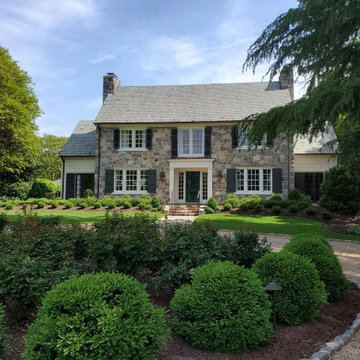家の外観 (緑化屋根、混合材サイディング) の写真
絞り込み:
資材コスト
並び替え:今日の人気順
写真 1〜20 枚目(全 360 枚)
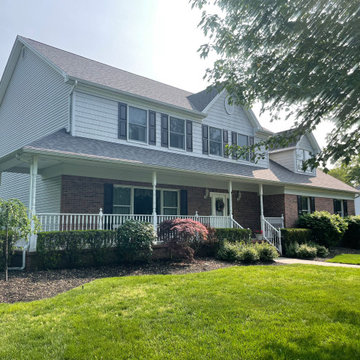
Owens Corning duration series shingle in color Williamsburg Gray
#justroofit
トラディショナルスタイルのおしゃれな家の外観 (混合材サイディング) の写真
トラディショナルスタイルのおしゃれな家の外観 (混合材サイディング) の写真
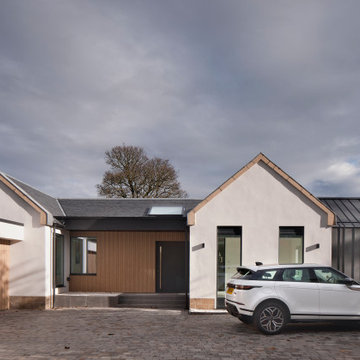
We were asked by our client to investigate options for reconfiguring and substantially enlarging their one and a half storey bungalow in Whitecraigs Conservation Area. The clients love where they live but not the convoluted layout and size of their house. The existing house has a cellular layout measuring 210m2, and the clients were looking to more than double the size of their home to both enhance the accommodation footprint but also the various additional spaces.
The client’s ultimate aim was to create a home suited to their current lifestyle with open plan living spaces and a better connection to their garden grounds.
With the house being located within a conservation area, demolition of the existing house was neither an option nor an ecofriendly solution. Our design for the new house therefore consists of a sensitive blend of contemporary design and traditional forms, proportions and materials to create a fully remodelled and modernised substantially enlarged contemporary home measuring 475m2.
We are pleased that our design was not only well received by our clients, but also the local planning authority which recently issued planning consent for this new 3 storey home.
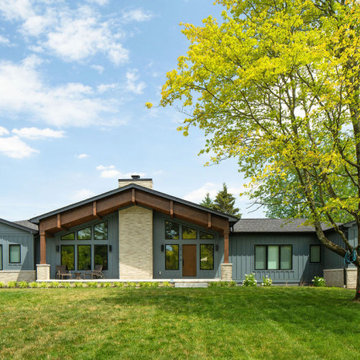
All new design-build exterior with large cedar front porch.
Upper Arlington OH 2020
コロンバスにあるラグジュアリーなミッドセンチュリースタイルのおしゃれな家の外観 (混合材サイディング、マルチカラーの外壁、縦張り) の写真
コロンバスにあるラグジュアリーなミッドセンチュリースタイルのおしゃれな家の外観 (混合材サイディング、マルチカラーの外壁、縦張り) の写真
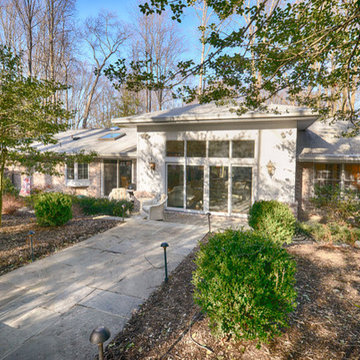
Photographs provided by Ashley Sullivan, Exposurely
ワシントンD.C.にあるコンテンポラリースタイルのおしゃれな家の外観 (混合材サイディング) の写真
ワシントンD.C.にあるコンテンポラリースタイルのおしゃれな家の外観 (混合材サイディング) の写真
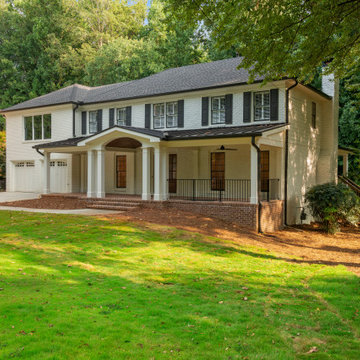
New 10' deep front porch the full width of the house. Brick sides and pavers. Standing seam metal roof.
アトランタにある高級なトラディショナルスタイルのおしゃれな家の外観 (混合材サイディング、下見板張り) の写真
アトランタにある高級なトラディショナルスタイルのおしゃれな家の外観 (混合材サイディング、下見板張り) の写真
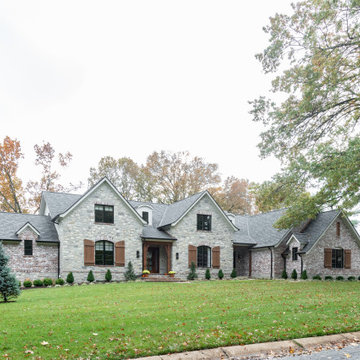
French country chateau, Villa Coublay, is set amid a beautiful wooded backdrop. Native stone veneer with red brick accents, stained cypress shutters, and timber-framed columns and brackets add to this estate's charm and authenticity.
A twelve-foot tall family room ceiling allows for expansive glass at the southern wall taking advantage of the forest view and providing passive heating in the winter months. A largely open plan design puts a modern spin on the classic French country exterior creating an unexpected juxtaposition, inspiring awe upon entry.

A beautiful lake house entry with an arched covered porch
Photo by Ashley Avila Photography
グランドラピッズにあるビーチスタイルのおしゃれな家の外観 (混合材サイディング、ウッドシングル張り) の写真
グランドラピッズにあるビーチスタイルのおしゃれな家の外観 (混合材サイディング、ウッドシングル張り) の写真

A grand, warm welcome leads to the front door and expanded outdoor living spaces.
ポートランドにあるラグジュアリーなトラディショナルスタイルのおしゃれな家の外観 (混合材サイディング、ウッドシングル張り) の写真
ポートランドにあるラグジュアリーなトラディショナルスタイルのおしゃれな家の外観 (混合材サイディング、ウッドシングル張り) の写真

Modern farmhouse exterior near Grand Rapids, Michigan featuring a stone patio, in-ground swimming pool, pool deck, board and batten siding, black windows, gray shingle roof, and black doors.
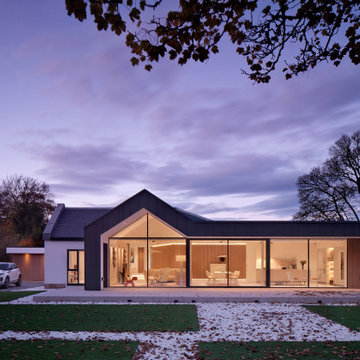
We were asked by our client to investigate options for reconfiguring and substantially enlarging their one and a half storey bungalow in Whitecraigs Conservation Area. The clients love where they live but not the convoluted layout and size of their house. The existing house has a cellular layout measuring 210m2, and the clients were looking to more than double the size of their home to both enhance the accommodation footprint but also the various additional spaces.
The client’s ultimate aim was to create a home suited to their current lifestyle with open plan living spaces and a better connection to their garden grounds.
With the house being located within a conservation area, demolition of the existing house was neither an option nor an ecofriendly solution. Our design for the new house therefore consists of a sensitive blend of contemporary design and traditional forms, proportions and materials to create a fully remodelled and modernised substantially enlarged contemporary home measuring 475m2.
We are pleased that our design was not only well received by our clients, but also the local planning authority which recently issued planning consent for this new 3 storey home.
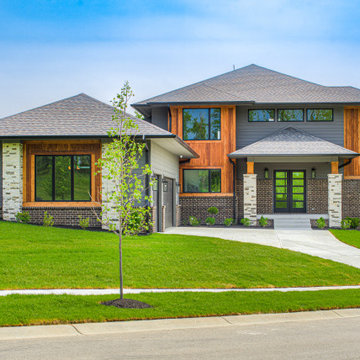
This custom floor plan features 5 bedrooms and 4.5 bathrooms, with the primary suite on the main level. This model home also includes a large front porch, outdoor living off of the great room, and an upper level loft.
家の外観 (緑化屋根、混合材サイディング) の写真
1
