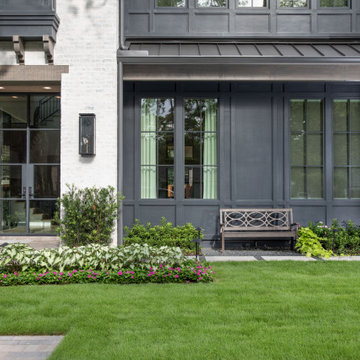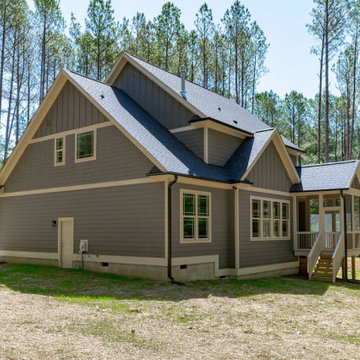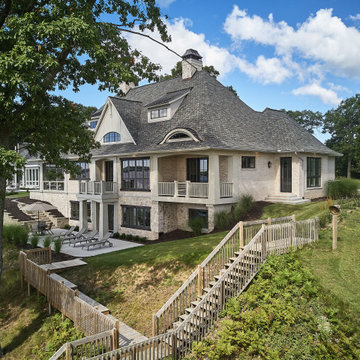家の外観 (緑化屋根、コンクリート繊維板サイディング、混合材サイディング) の写真
絞り込み:
資材コスト
並び替え:今日の人気順
写真 1〜20 枚目(全 1,829 枚)

This is the renovated design which highlights the vaulted ceiling that projects through to the exterior.
シカゴにある高級な小さなミッドセンチュリースタイルのおしゃれな家の外観 (コンクリート繊維板サイディング、下見板張り) の写真
シカゴにある高級な小さなミッドセンチュリースタイルのおしゃれな家の外観 (コンクリート繊維板サイディング、下見板張り) の写真

Front elevation of house with wooden porch and stone piers.
ワシントンD.C.にあるお手頃価格のトラディショナルスタイルのおしゃれな家の外観 (コンクリート繊維板サイディング、下見板張り) の写真
ワシントンD.C.にあるお手頃価格のトラディショナルスタイルのおしゃれな家の外観 (コンクリート繊維板サイディング、下見板張り) の写真

© Lassiter Photography | ReVisionCharlotte.com
シャーロットにある高級な中くらいなミッドセンチュリースタイルのおしゃれな家の外観 (混合材サイディング、縦張り) の写真
シャーロットにある高級な中くらいなミッドセンチュリースタイルのおしゃれな家の外観 (混合材サイディング、縦張り) の写真

The inviting new porch addition features a stunning angled vault ceiling and walls of oversize windows that frame the picture-perfect backyard views. The porch is infused with light thanks to the statement light fixture and bright-white wooden beams that reflect the natural light.
Photos by Spacecrafting Photography

Refaced Traditional Colonial home with white Azek PVC trim and James Hardie plank siding. This home is highlighted by a beautiful Palladian window over the front portico and an eye-catching red front door.

Dark paint color and a pop of pink invite you into this families lakeside home. The cedar pergola over the garage works beautifully off the dark paint.

This stunning lake home had great attention to detail with vertical board and batton in the peaks, custom made anchor shutters, White Dove trim color, Hale Navy siding color, custom stone blend and custom stained cedar decking and tongue-and-groove on the porch ceiling.

A beautiful lake house entry with an arched covered porch
Photo by Ashley Avila Photography
グランドラピッズにあるビーチスタイルのおしゃれな家の外観 (混合材サイディング、ウッドシングル張り) の写真
グランドラピッズにあるビーチスタイルのおしゃれな家の外観 (混合材サイディング、ウッドシングル張り) の写真
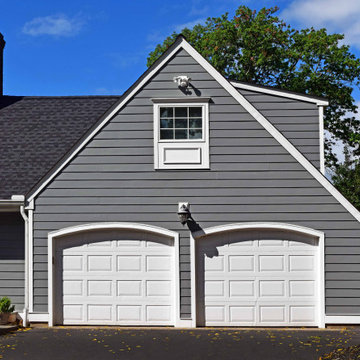
Pennington, NJ. Another exterior renovation! New Hardie Plank Gray Slate Siding, new gutters and roof using Timberline Charcoal Shingles. New energy efficient Andersen Windows and French doors complete the the job!
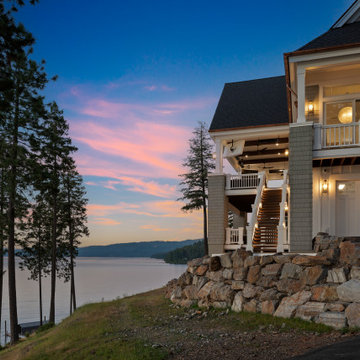
Side view of home.
サンフランシスコにあるラグジュアリーな巨大なトランジショナルスタイルのおしゃれな家の外観 (混合材サイディング、ウッドシングル張り) の写真
サンフランシスコにあるラグジュアリーな巨大なトランジショナルスタイルのおしゃれな家の外観 (混合材サイディング、ウッドシングル張り) の写真

The Modern Mountain Ambridge model is part of a series of homes we designed for the luxury community Walnut Cove at the Cliffs, near Asheville, NC
他の地域にある高級な中くらいなトラディショナルスタイルのおしゃれな家の外観 (混合材サイディング、縦張り) の写真
他の地域にある高級な中くらいなトラディショナルスタイルのおしゃれな家の外観 (混合材サイディング、縦張り) の写真
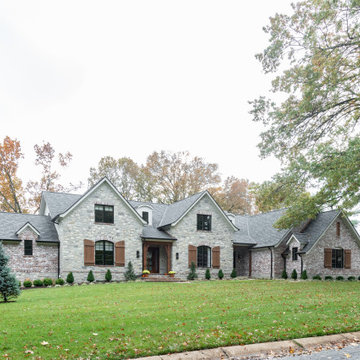
French country chateau, Villa Coublay, is set amid a beautiful wooded backdrop. Native stone veneer with red brick accents, stained cypress shutters, and timber-framed columns and brackets add to this estate's charm and authenticity.
A twelve-foot tall family room ceiling allows for expansive glass at the southern wall taking advantage of the forest view and providing passive heating in the winter months. A largely open plan design puts a modern spin on the classic French country exterior creating an unexpected juxtaposition, inspiring awe upon entry.
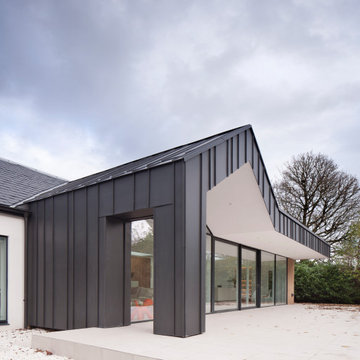
We were asked by our client to investigate options for reconfiguring and substantially enlarging their one and a half storey bungalow in Whitecraigs Conservation Area. The clients love where they live but not the convoluted layout and size of their house. The existing house has a cellular layout measuring 210m2, and the clients were looking to more than double the size of their home to both enhance the accommodation footprint but also the various additional spaces.
The client’s ultimate aim was to create a home suited to their current lifestyle with open plan living spaces and a better connection to their garden grounds.
With the house being located within a conservation area, demolition of the existing house was neither an option nor an ecofriendly solution. Our design for the new house therefore consists of a sensitive blend of contemporary design and traditional forms, proportions and materials to create a fully remodelled and modernised substantially enlarged contemporary home measuring 475m2.
We are pleased that our design was not only well received by our clients, but also the local planning authority which recently issued planning consent for this new 3 storey home.

Dream home front entry and garage with bonus room.
ミネアポリスにある巨大なトランジショナルスタイルのおしゃれな家の外観 (混合材サイディング) の写真
ミネアポリスにある巨大なトランジショナルスタイルのおしゃれな家の外観 (混合材サイディング) の写真
家の外観 (緑化屋根、コンクリート繊維板サイディング、混合材サイディング) の写真
1


