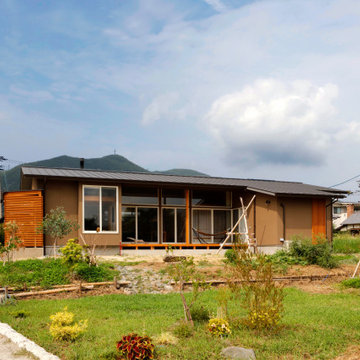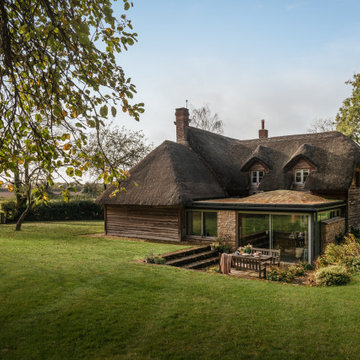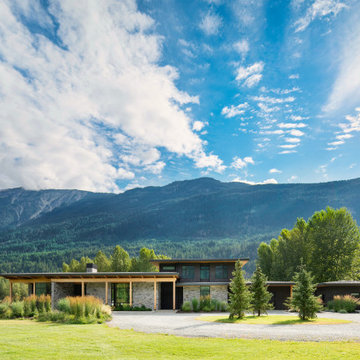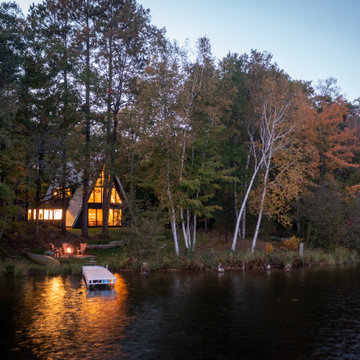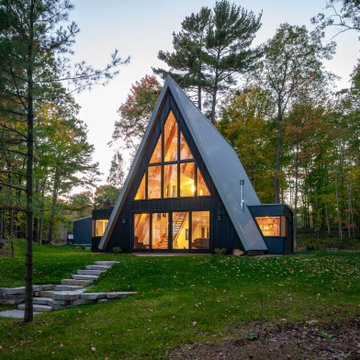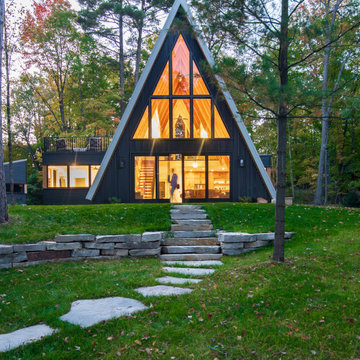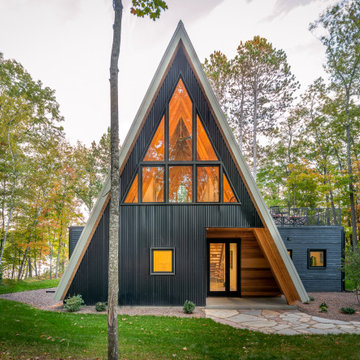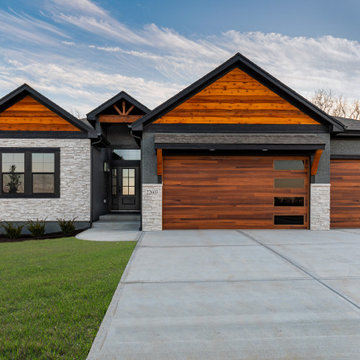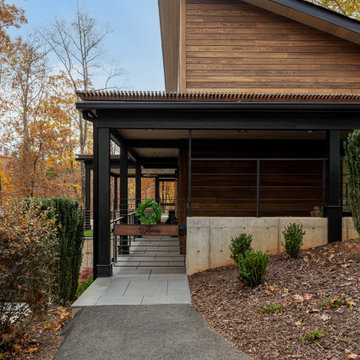家の外観 - グレーの屋根、茶色い屋根の家の写真
絞り込み:
資材コスト
並び替え:今日の人気順
写真 1941〜1960 枚目(全 21,800 枚)
1/3
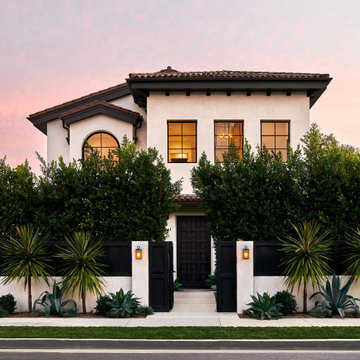
This modern home blends Spanish-style architecture with contemporary design elements. With its stunning location, natural materials, and seamless integration with the outdoors, it is the epitome of California living.
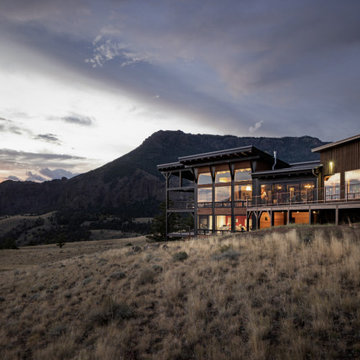
This home features a unique architectural design that emphasizes texture over color. Throughout the interior and exterior of the home, the materials truly shine. Smooth glass, chunky wood, rough stone, and textured concrete are combined to create a neutral palate that has interest and the feeling of movement. Despite such heavy building materials, the architectural design of the home feels much lighter than the traditional rustic mountain home thanks to expansive windows that flood the interior with natural light and create a connection between the inside of the home and out. This connection between the inside and out creates a true feeling of a mountain escape while the laid-back approach to the design creates a relaxing retreat experience.
The A5f series of windows with double pane glazing was selected for the project for the clean and modern aesthetic, the durability of all-aluminum frames, and the ease of installation with integrated nail flange. High-performance spacers, low iron glass, larger continuous thermal breaks, and multiple air seals all contribute to better performance than is seen in traditional aluminum windows. This means that larger expanses of glazing provide the feeling of indoor-outdoor integration while also maintaining comfort and protection from the weather year-round.
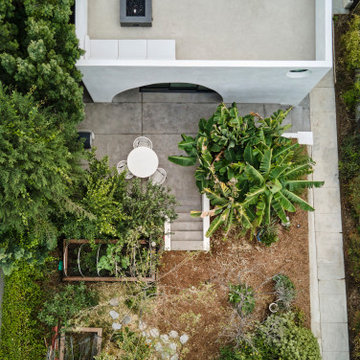
Plan view of the gloriette of the second floor overlooking the patio and garden below
ロサンゼルスにある高級な地中海スタイルのおしゃれな家の外観 (漆喰サイディング) の写真
ロサンゼルスにある高級な地中海スタイルのおしゃれな家の外観 (漆喰サイディング) の写真
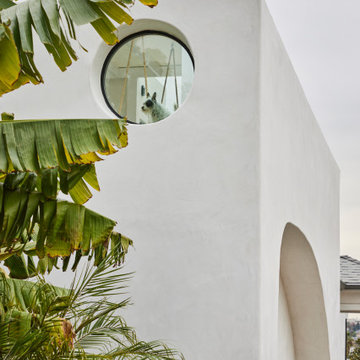
The doggie guards her palace of smooth stucco and verdant gardens from her circular window at the second floor gloriette on the edge of a hill in east Los Angeles
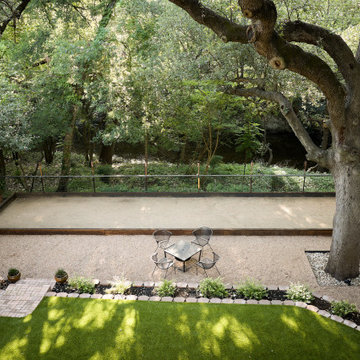
Our team of Austin architects transformed a 1950s home into a mid-century modern retreat for this renovation and addition project. The retired couple who owns the house came to us seeking a design that would bring in natural light and accommodate their many hobbies while offering a modern and streamlined design. The original structure featured an awkward floor plan of choppy spaces divided by various step-downs and a central living area that felt dark and closed off from the outside. Our main goal was to bring in natural light and take advantage of the property’s fantastic backyard views of a peaceful creek. We raised interior floors to the same level, eliminating sunken rooms and step-downs to allow for a more open, free-flowing floor plan. To increase natural light, we changed the traditional hip roofline to a more modern single slope with clerestory windows that take advantage of treetop views. Additionally, we added all new windows strategically positioned to frame views of the backyard. A new open-concept kitchen and living area occupy the central home where previously underutilized rooms once sat. The kitchen features an oversized island, quartzite counters, and upper glass cabinets that mirror the clerestory windows of the room. Large sliding doors spill out to a new covered and raised deck that overlooks Shoal Creek and new backyard amenities, like a bocce ball court and paved walkways. Finally, we finished the home's exterior with durable and low-maintenance cement plank siding and a metal roof in a palette of neutral grays and whites. A bright red door creates a warm welcome to this newly renovated Austin home.
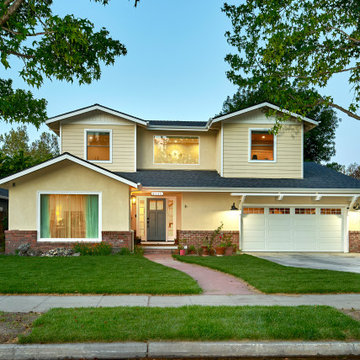
A young growing family was looking for more space to house their needs and decided to add square footage to their home. They loved their neighborhood and location and wanted to add to their single story home with sensitivity to their neighborhood context and yet maintain the traditional style their home had. After multiple design iterations we landed on a design the clients loved. It required an additional planning review process since the house exceeded the maximum allowable square footage. The end result is a beautiful home that accommodates their needs and fits perfectly on their street.
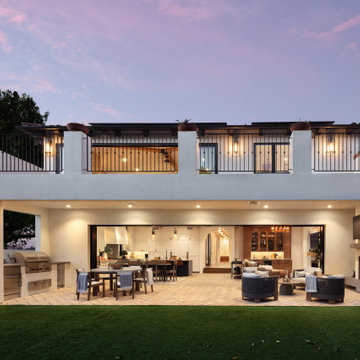
A full view of the back side of this Modern Spanish residence showing the outdoor dining area, fireplace, sliding door, kitchen, family room and master bedroom balcony.
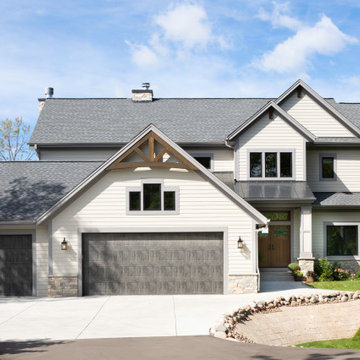
This transitional 3 story lake side home has timber accents and a pergola over the wrap around deck with a walk out covered patio to enjoy lake sunsets. Tall transom windows for open concept views and to bring in the natural light.
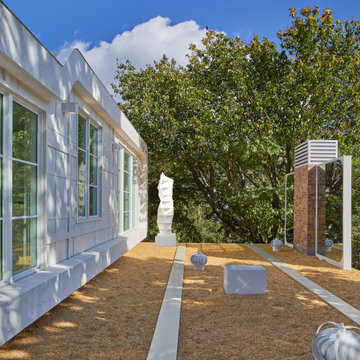
Designed in 1970 for an art collector, the existing referenced 70’s architectural principles. With its cadence of ‘70’s brick masses punctuated by a garage and a 4-foot-deep entrance recess. This recess, however, didn’t convey to the interior, which was occupied by disjointed service spaces. To solve, service spaces are moved and reorganized in open void in the garage. (See plan) This also organized the home: Service & utility on the left, reception central, and communal living spaces on the right.
To maintain clarity of the simple one-story 70’s composition, the second story add is recessive. A flex-studio/extra bedroom and office are designed ensuite creating a slender form and orienting them front to back and setting it back allows the add recede. Curves create a definite departure from the 70s home and by detailing it to "hover like a thought" above the first-floor roof and mentally removable sympathetic add.Existing unrelenting interior walls and a windowless entry, although ideal for fine art was unconducive for the young family of three. Added glass at the front recess welcomes light view and the removal of interior walls not only liberate rooms to communicate with each other but also reinform the cleared central entry space as a hub.
Even though the renovation reinforms its relationship with art, the joy and appreciation of art was not dismissed. A metal sculpture lost in the corner of the south side yard bumps the sculpture at the front entrance to the kitchen terrace over an added pedestal. (See plans) Since the roof couldn’t be railed without compromising the one-story '70s composition, the sculpture garden remains physically inaccessible however mirrors flanking the chimney allow the sculptures to be appreciated in three dimensions. The mirrors also afford privacy from the adjacent Tudor's large master bedroom addition 16-feet away.
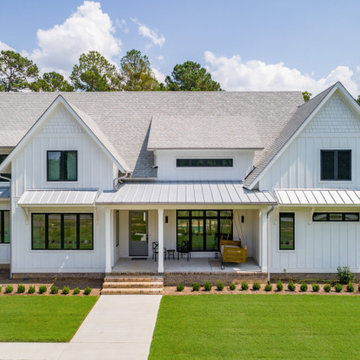
Our clients along with builder, Tuscan Group Inc., completed their build of Modern Farmhouse Plan 14662RK on their land in North Carolina. They made extensive modifications, reconfiguring the master bed and bath with an additional side entry and dog room, widened the entire house 10', removed garage bath, replaced basement stairs with a large pantry, simplified staircase, added a "false" vault in the great room ceiling, and expanded the bonus room. Ready when you are! Where do YOU want to build?
家の外観 - グレーの屋根、茶色い屋根の家の写真
98
