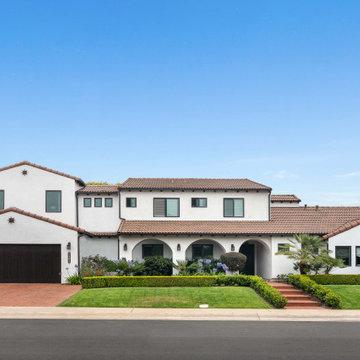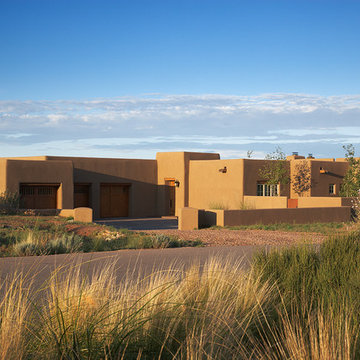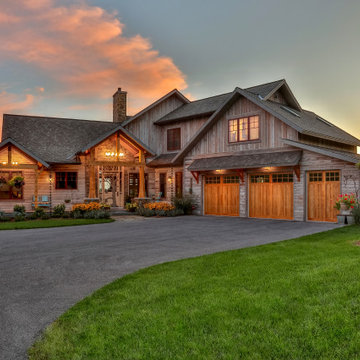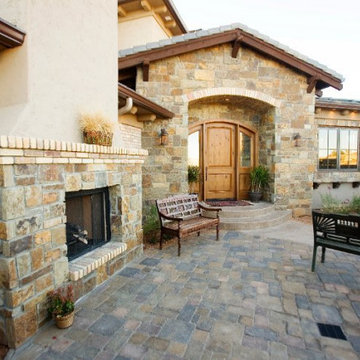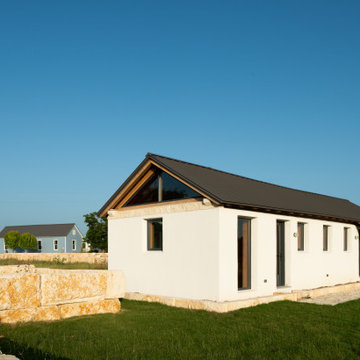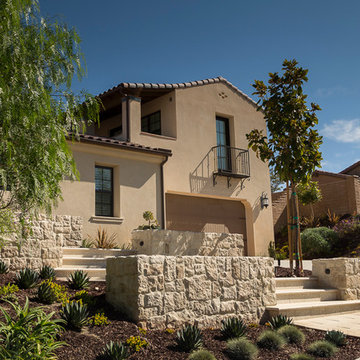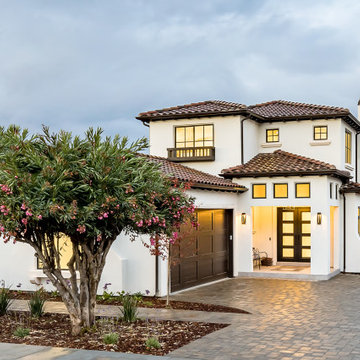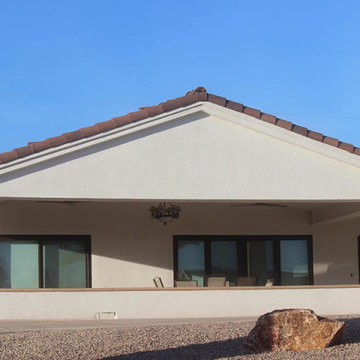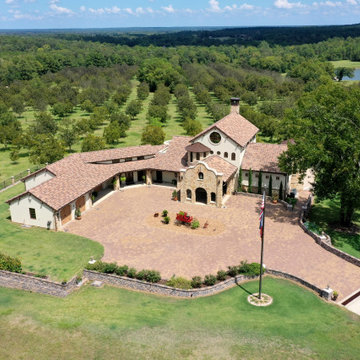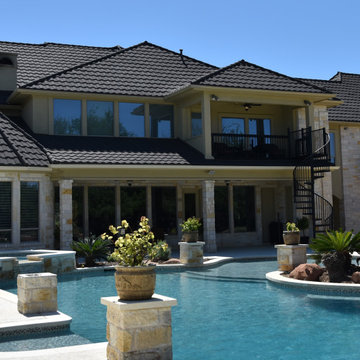サンタフェスタイルの家の外観の写真
絞り込み:
資材コスト
並び替え:今日の人気順
写真 1〜20 枚目(全 112 枚)
1/4

House exterior of 1920's Spanish style 2 -story family home.
ロサンゼルスにある中くらいなサンタフェスタイルのおしゃれな家の外観 (漆喰サイディング、ピンクの外壁) の写真
ロサンゼルスにある中くらいなサンタフェスタイルのおしゃれな家の外観 (漆喰サイディング、ピンクの外壁) の写真
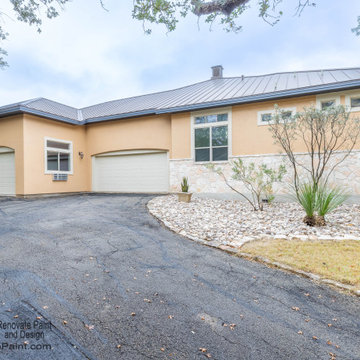
This beautiful home in the natural setting at Coveney Ranch, Boerne, needed some updating and improvements to restore and revive it. We did this by expertly prepping the surfaces prior to applying new paint colors of 2 coats Sherwin Williams Conflex and Duration. The back porch needed repairs and cleaning before applying Cabot Australian Timber Oil Stain Sealer to the surfaces. As well, both the front and back doors were stripped, sanded, and exterior surfaces receiving Cabot stain and two coats of Spar Urethan
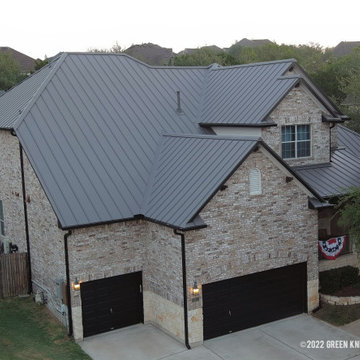
Standing Seam Metal Roof in Charcoal Gray by Green Knight® Metal Roofing, Belterra, SW Austin, TX
オースティンにある高級なサンタフェスタイルのおしゃれな家の外観の写真
オースティンにある高級なサンタフェスタイルのおしゃれな家の外観の写真
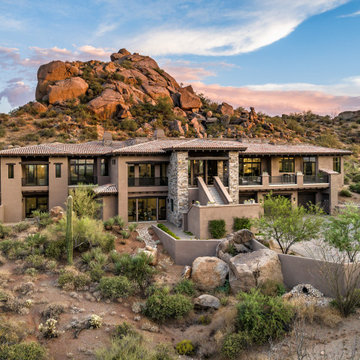
Nestled up against a private enclave this desert custom home take stunning views of the stunning desert to the next level. The sculptural shapes of the unique geological rocky formations take center stage from the private backyard. Unobstructed Troon North Mountain views takes center stage from every room in this carefully placed home.
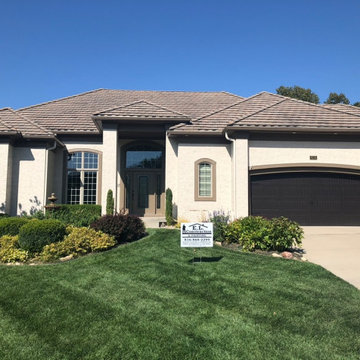
Exterior Painting can bring life back to your house!
カンザスシティにあるサンタフェスタイルのおしゃれな家の外観の写真
カンザスシティにあるサンタフェスタイルのおしゃれな家の外観の写真
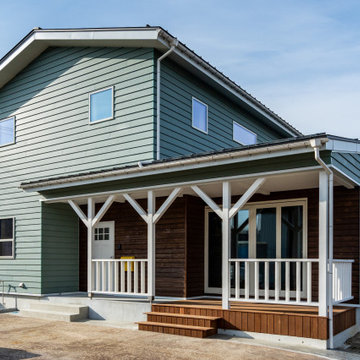
カリフォルニアスタイルの家。カバードポーチのホワイトと、モスグリーン色の外壁がとってもいい感じ。
ウッドデッキのブラウンが刺し色で爽やかな家!
他の地域にあるサンタフェスタイルのおしゃれな家の外観 (混合材サイディング、緑の外壁) の写真
他の地域にあるサンタフェスタイルのおしゃれな家の外観 (混合材サイディング、緑の外壁) の写真
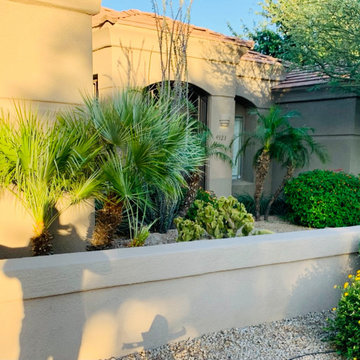
Nicely Finished exterior paint job of a happy client in Queen Creek, AZ!
フェニックスにあるサンタフェスタイルのおしゃれな家の外観 (漆喰サイディング) の写真
フェニックスにあるサンタフェスタイルのおしゃれな家の外観 (漆喰サイディング) の写真
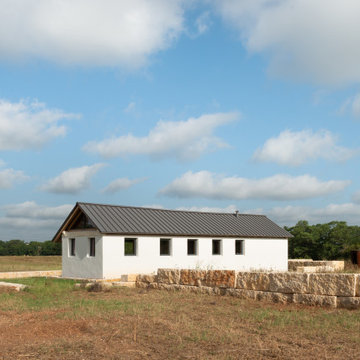
Each opening frames a landscape scene, creating a 360° view of the Hill Country.
オースティンにある高級な小さなサンタフェスタイルのおしゃれな家の外観 (漆喰サイディング) の写真
オースティンにある高級な小さなサンタフェスタイルのおしゃれな家の外観 (漆喰サイディング) の写真
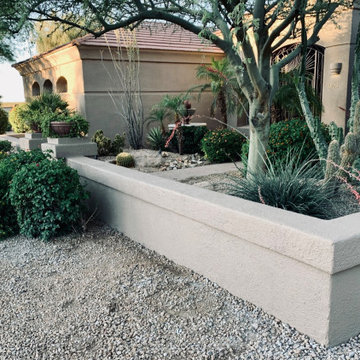
Nicely Finished exterior paint job of a happy client in Queen Creek, AZ!
フェニックスにあるサンタフェスタイルのおしゃれな家の外観 (漆喰サイディング) の写真
フェニックスにあるサンタフェスタイルのおしゃれな家の外観 (漆喰サイディング) の写真
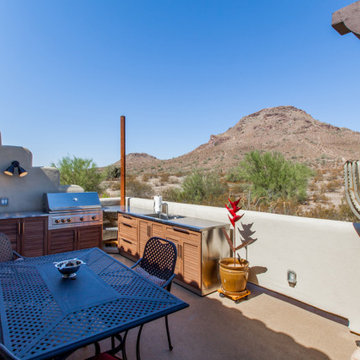
ALL FOR THE VIEW!
We took our client’s goals and added our design and craftsmanship to make a GREAT outdoor living space with an amazing deck and storage room two-story addition. The North Phoenix home faces north with a stunning view of Lookout Mountain Preserve and the northeast valley. Our client now has an incredible space to enjoy their scenic view.
We created a large outdoor living area for entertaining. This beautiful adobe style home’s first floor was built below grade level. The second story of the home is dedicated to the main living space with the kitchen, living room, and dining room. By expanding the deck, and integrating an outdoor kitchen, we created a much larger living space for their home.
We built a two-story addition to the back of the house which creates a storage room, of which the roof serves as an additional walk deck space for the new outdoor kitchen (check out the photos). This new uncovered deck directly extends from the existing deck so that it spans the width of the home. The storage room is a secure, temperature-controlled space. With a ceiling height of just over 9’0” and over 200 sq. ft., this room below the new deck addition is the perfect space for secure additional storage.
Detail Note: The 4 Step Adobe style detail to the privacy wall complements the architectural style of the home and provides added privacy from the neighbors without blocking anyone’s view.
The tall post is for a sail shade.
A sliding glass door replaced a window for easy access from the inside kitchen.
サンタフェスタイルの家の外観の写真
1
