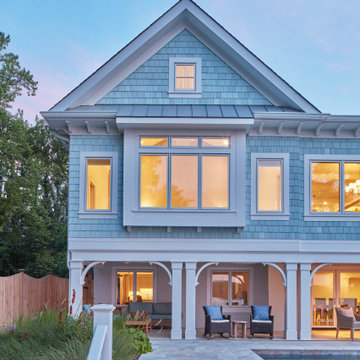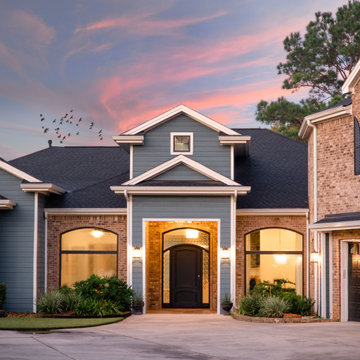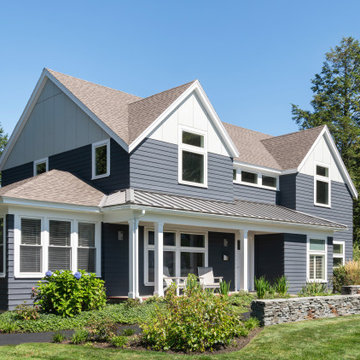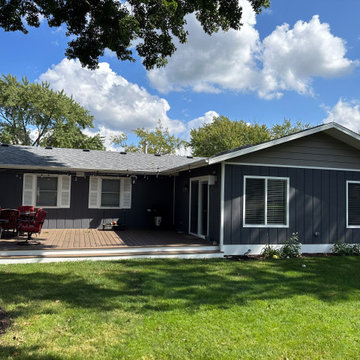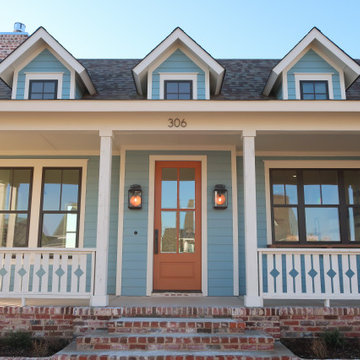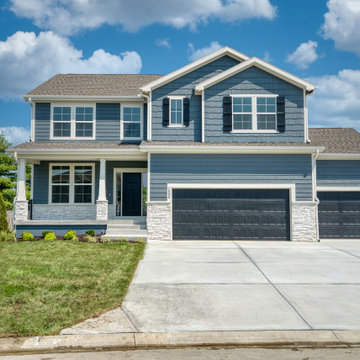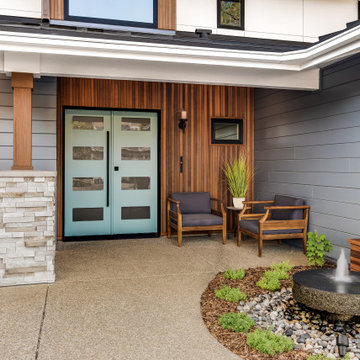家の外観の写真
絞り込み:
資材コスト
並び替え:今日の人気順
写真 1〜20 枚目(全 1,037 枚)
1/4

This Transitional Craftsman was originally built in 1904, and recently remodeled to replace unpermitted additions that were not to code. The playful blue exterior with white trim evokes the charm and character of this home.
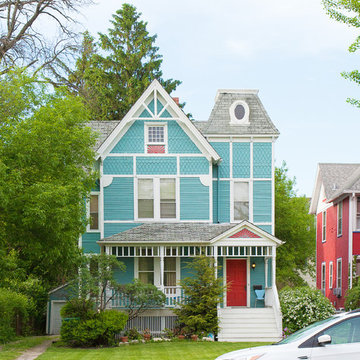
Queen Anne Victorian style home
© Kailey J. Flynn
シカゴにあるヴィクトリアン調のおしゃれな家の外観の写真
シカゴにあるヴィクトリアン調のおしゃれな家の外観の写真

Inspired by the Dutch West Indies architecture of the tropics, this custom designed coastal home backs up to the Wando River marshes on Daniel Island. With expansive views from the observation tower of the ports and river, this Charleston, SC home packs in multiple modern, coastal design features on both the exterior & interior of the home.

Brick & Siding Façade
ヒューストンにあるお手頃価格の中くらいなミッドセンチュリースタイルのおしゃれな家の外観 (コンクリート繊維板サイディング、混合材屋根、ウッドシングル張り) の写真
ヒューストンにあるお手頃価格の中くらいなミッドセンチュリースタイルのおしゃれな家の外観 (コンクリート繊維板サイディング、混合材屋根、ウッドシングル張り) の写真
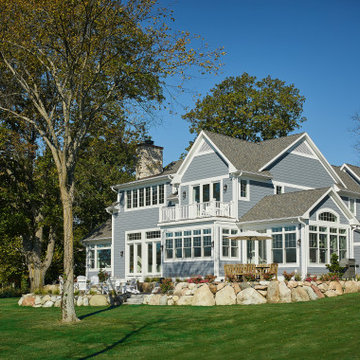
The back of a blue cottage-style lake home with large rock landscaping details
Photo by Ashley Avila Photography
グランドラピッズにある中くらいなビーチスタイルのおしゃれな家の外観 (コンクリート繊維板サイディング) の写真
グランドラピッズにある中くらいなビーチスタイルのおしゃれな家の外観 (コンクリート繊維板サイディング) の写真

Front elevation of house with wooden porch and stone piers.
ワシントンD.C.にあるお手頃価格のトラディショナルスタイルのおしゃれな家の外観 (コンクリート繊維板サイディング、下見板張り) の写真
ワシントンD.C.にあるお手頃価格のトラディショナルスタイルのおしゃれな家の外観 (コンクリート繊維板サイディング、下見板張り) の写真

This smart home was designed by our Oakland studio with bright color, striking artwork, and sleek furniture.
---
Designed by Oakland interior design studio Joy Street Design. Serving Alameda, Berkeley, Orinda, Walnut Creek, Piedmont, and San Francisco.
For more about Joy Street Design, click here:
https://www.joystreetdesign.com/
To learn more about this project, click here:
https://www.joystreetdesign.com/portfolio/oakland-urban-tree-house
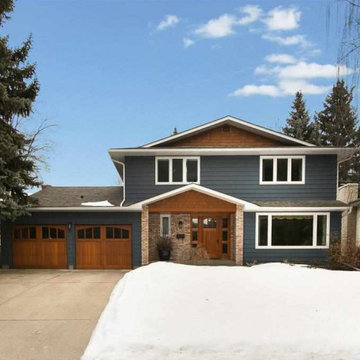
The client wanted a blue facade with natural wood accents throughout. We carried this palette through the interior and landscaping to create continuity. The Cedar shakes add depth and texture to the facade and the beautiful new doors add some craftsman charm to the look.
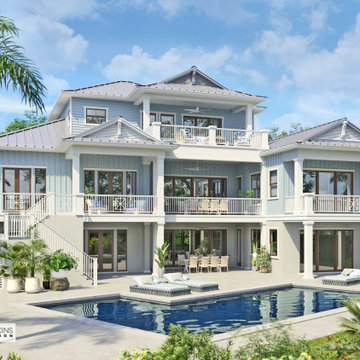
The Carillon is a perfect coastal home offering beautiful views from every room and balcony.
他の地域にあるラグジュアリーなビーチスタイルのおしゃれな家の外観 (混合材サイディング、縦張り) の写真
他の地域にあるラグジュアリーなビーチスタイルのおしゃれな家の外観 (混合材サイディング、縦張り) の写真

This quiet condo transitions beautifully from indoor living spaces to outdoor. An open concept layout provides the space necessary when family spends time through the holidays! Light gray interiors and transitional elements create a calming space. White beam details in the tray ceiling and stained beams in the vaulted sunroom bring a warm finish to the home.
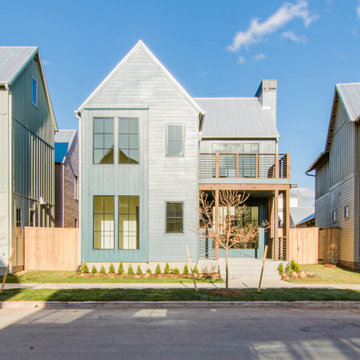
Built on a unique shaped lot our Wheeler Home hosts a large courtyard and a primary suite on the main level. At 2,400 sq ft, 3 bedrooms, and 2.5 baths the floor plan includes; open concept living, dining, and kitchen, a small office off the front of the home, a detached two car garage, and lots of indoor-outdoor space for a small city lot. This plan also includes a third floor bonus room that could be finished at a later date. We worked within the Developer and Neighborhood Specifications. The plans are now a part of the Wheeler District Portfolio in Downtown OKC.
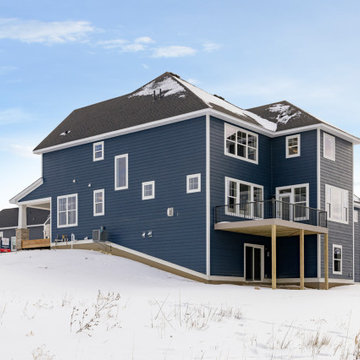
Birchwood Sport Model - Heritage Collection
For pricing, floorplans, virtual tours, community information, and more at https://www.robertthomashomes.com/
家の外観の写真
1

