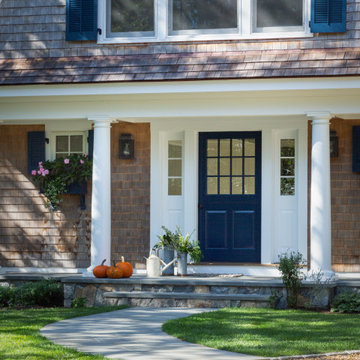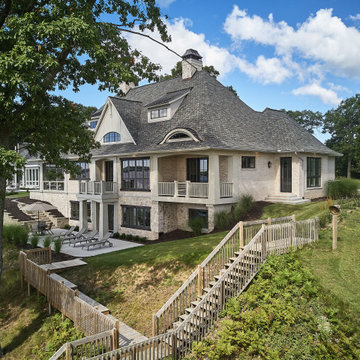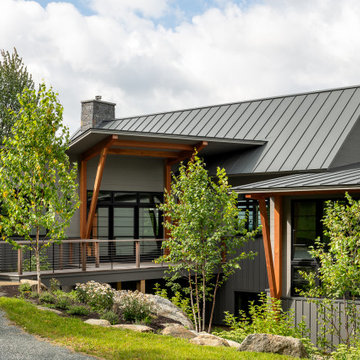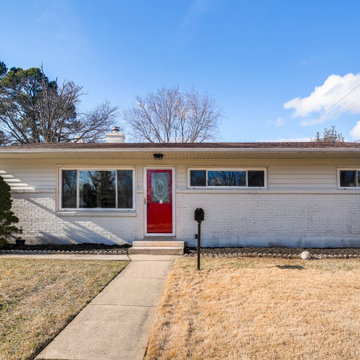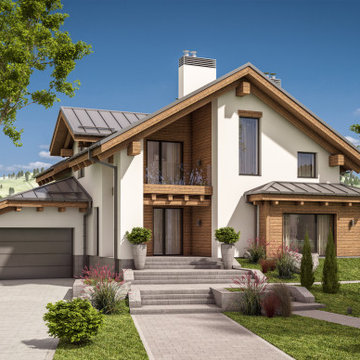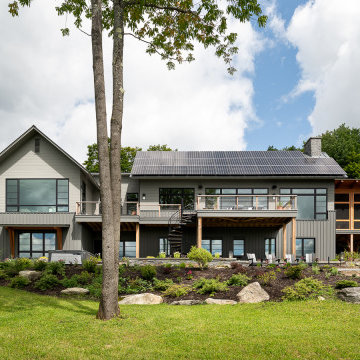家の外観の写真

Named one the 10 most Beautiful Houses in Dallas
ダラスにあるラグジュアリーなビーチスタイルのおしゃれな家の外観 (ウッドシングル張り) の写真
ダラスにあるラグジュアリーなビーチスタイルのおしゃれな家の外観 (ウッドシングル張り) の写真
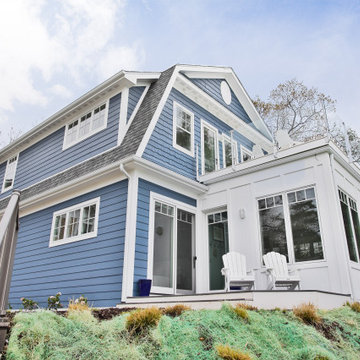
This classic beachside cottage is the perfect retreat to year long Lake Michigan fun!
他の地域にある中くらいなビーチスタイルのおしゃれな家の外観 (ウッドシングル張り) の写真
他の地域にある中くらいなビーチスタイルのおしゃれな家の外観 (ウッドシングル張り) の写真

New home for a blended family of six in a beach town. This 2 story home with attic has curved gabrel roofs with straight sloped returns at the lower corners of the roof. This photo also shows an awning detail above two windows at the side of the home. The simple awning has a brown metal roof, open white rafters, and simple straight brackets. Light arctic white exterior siding with white trim, white windows, white gutters, white downspout, and tan roof create a fresh, clean, updated coastal color pallet. It feels very coastal yet still sophisticated.

This design involved a renovation and expansion of the existing home. The result is to provide for a multi-generational legacy home. It is used as a communal spot for gathering both family and work associates for retreats. ADA compliant.
Photographer: Zeke Ruelas

This new three story Nantucket style home on the prestigious Margate Parkway was crafted to ensure daylong sunshine on their pool. The in ground pool was elevated to the first floor level and placed in the front of the house. The front deck has plenty of privacy due to the extensive landscaping, the trellis and it being located 6 feet above the sidewalk. The house was designed to surround and open up to the other two sides of the pool. Two room sized covered porches provide lots of shaded areas while a full gourmet outdoor kitchen and bar provides additional outdoor entertaining areas.
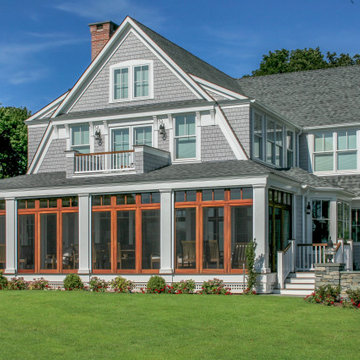
Shingle style waterfront cottage
プロビデンスにある中くらいなトラディショナルスタイルのおしゃれな家の外観 (ウッドシングル張り) の写真
プロビデンスにある中くらいなトラディショナルスタイルのおしゃれな家の外観 (ウッドシングル張り) の写真

This project found its inspiration in the original lines of the home, built in the early 20th century, and consisted of a new garage with bonus room/office and driveway, rear addition with great room, new kitchen, new powder room, new mudroom, new laundry room and finished basement, new paint scheme interior and exterior, and a rear porch and patio.
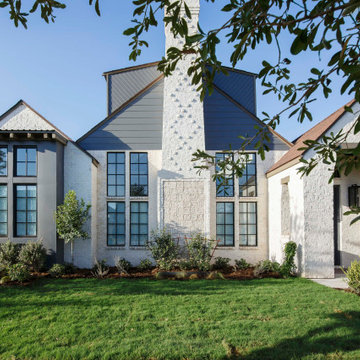
This home won every award at the 2020 Lubbock Parade of Homes in Escondido Ranch. It is an example of our Napa Floor Plan and can be built in the Trails or the Enclave at Kelsey Park.
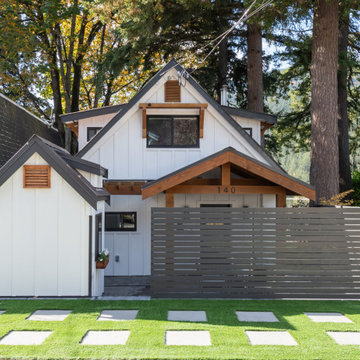
The old cabin was long overdue for a facelift. The lower level's painted masonry block and top-heavy gable needed attention, while dated glass block around the front door and small windows posed some recladding challenges. To address these issues, we introduced a new covered area at the front entrance, providing added protection from the elements and seamlessly connecting the lower level to the upper window. Additionally, we installed a new matching shed, offering ample storage space for patio furniture and incorporating a convenient EV charger for the client. New pavers and artificial turf finish off the parking spots.
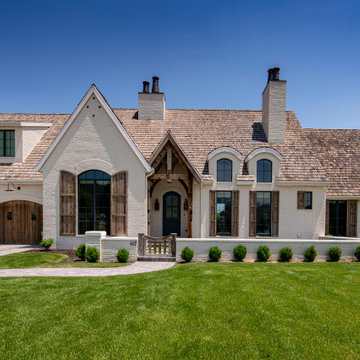
Reclaimed Wood Products: Antique Hand-Hewn Timbers and WeatheredBlend Lumber
Photoset #: 60611
他の地域にあるシャビーシック調のおしゃれな家の外観 (レンガサイディング) の写真
他の地域にあるシャビーシック調のおしゃれな家の外観 (レンガサイディング) の写真

We were challenged to restore and breathe new life into a beautiful but neglected Grade II* listed home.
The sympathetic renovation saw the introduction of two new bathrooms, a larger kitchen extension and new roof. We also restored neglected but beautiful heritage features, such as the 300-year-old windows and historic joinery and plasterwork.
家の外観の写真
1
