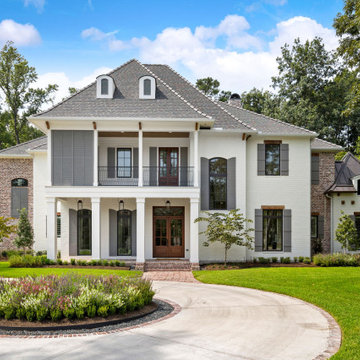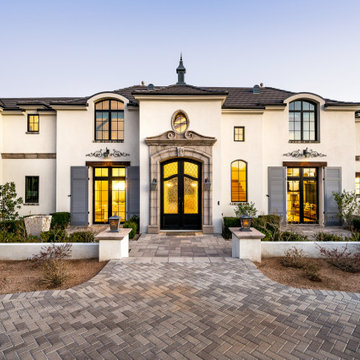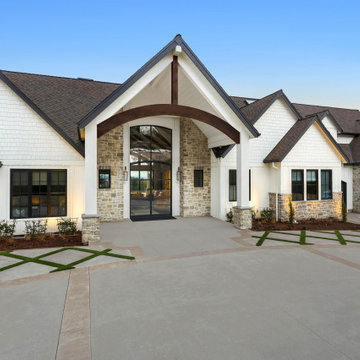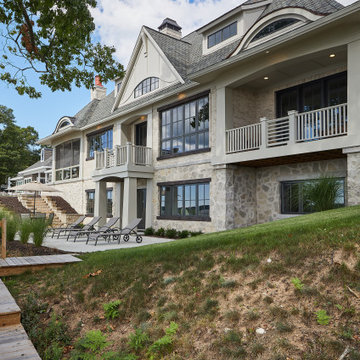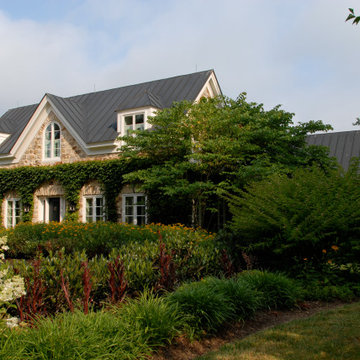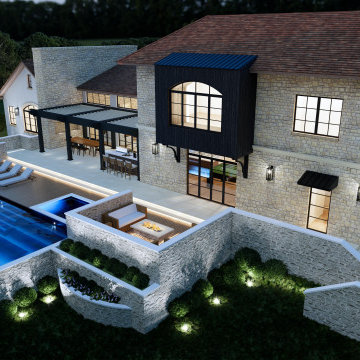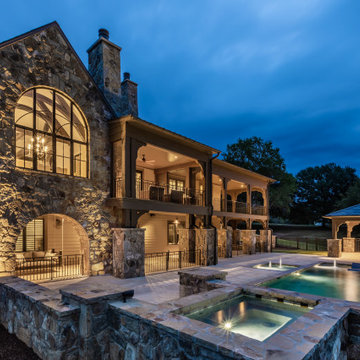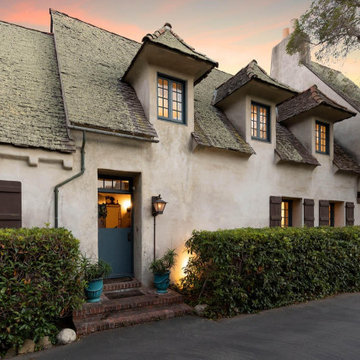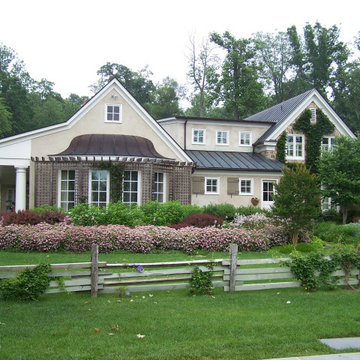シャビーシック調の家の外観の写真
絞り込み:
資材コスト
並び替え:今日の人気順
写真 1〜20 枚目(全 360 枚)
1/4

A traditional style home that sits in a prestigious West Bend subdiviison. With its many gables and arched entry it has a regal southern charm upon entering. The lower level is a mother-in-law suite with it's own entrance and a back yard pool area. It sets itself off with the contrasting James Hardie colors of Rich Espresso siding and Linen trim and Chilton Woodlake stone blend.
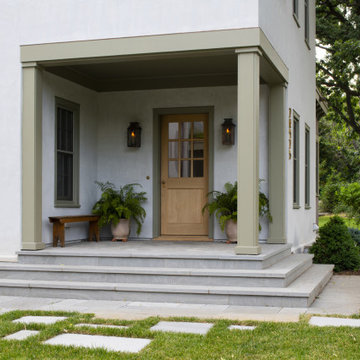
Contractor: Kyle Hunt & Partners
Interiors: Alecia Stevens Interiors
Landscape: Yardscapes, Inc.
Photos: Scott Amundson
ミネアポリスにあるシャビーシック調のおしゃれな家の外観 (漆喰サイディング) の写真
ミネアポリスにあるシャビーシック調のおしゃれな家の外観 (漆喰サイディング) の写真
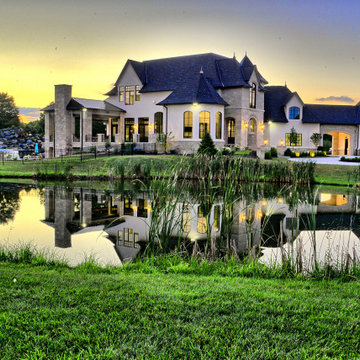
At night, this home comes alive with custom exterior lighting. A long driveway leads you to this amazing home. It features a covered and arched entry, two front turrets and a mix of stucco and stone covers the exterior. A circular drive makes access to front entry easy for your guests. The side of the home borders a beautiful and relaxing pond.

This home, with its plastered walls, steeply pitched, tile-clad hipped roof with shallow eaves, and deep-set multi-light windows embellished with rustic wood shutters, is an example of French Norman Provincial architecture.
Architect: Danny Longwill, Two Trees Architecture
Photography: Jim Bartsch
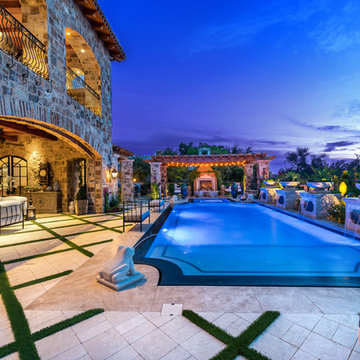
We love this mansions exteriors featuring stone detail, multiple water features including a pool and spa, pergolas, and an exterior fireplace we adore!
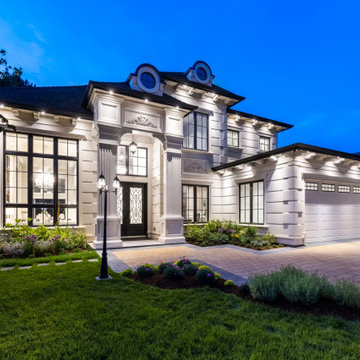
The Schaefer Residence is situated in Richmond's prestigious Broadmoor area. The exterior is inspired by French Renaissance Revival architecture exuding elegance and grandeur.
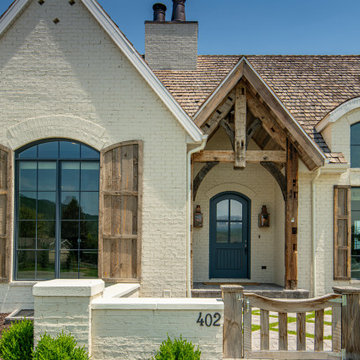
Reclaimed Wood Products: Antique Hand-Hewn Timbers and WeatheredBlend Lumber
Photoset #: 60611
他の地域にあるシャビーシック調のおしゃれな家の外観 (レンガサイディング) の写真
他の地域にあるシャビーシック調のおしゃれな家の外観 (レンガサイディング) の写真
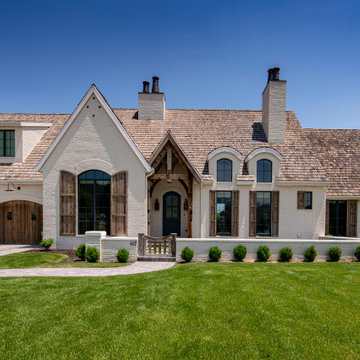
Reclaimed Wood Products: Antique Hand-Hewn Timbers and WeatheredBlend Lumber
Photoset #: 60611
他の地域にあるシャビーシック調のおしゃれな家の外観 (レンガサイディング) の写真
他の地域にあるシャビーシック調のおしゃれな家の外観 (レンガサイディング) の写真
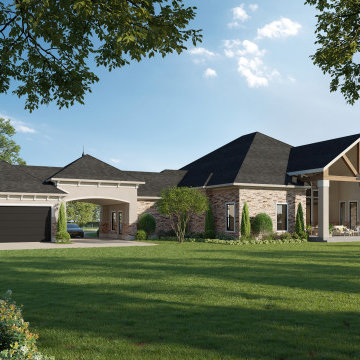
Custom Texas Homes by John Allen our Associate Architect Partner in Houston, Texas
ヒューストンにあるラグジュアリーなシャビーシック調のおしゃれな家の外観 (レンガサイディング) の写真
ヒューストンにあるラグジュアリーなシャビーシック調のおしゃれな家の外観 (レンガサイディング) の写真
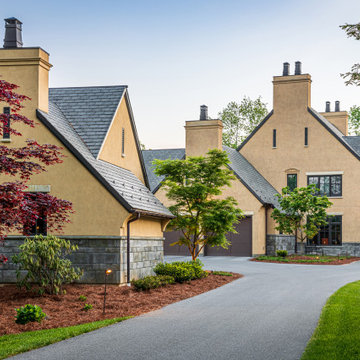
Front view of home with detached carriage house on left. Eby Exteriors work included new Marvin Signature windows, James Hardie fiber-cement siding (rear section), DaVinci synthetic slate shingles, Aluminum trim, Copper 1/2-round gutters/downspouts, copper chimney caps, Marvin Signature patio door.
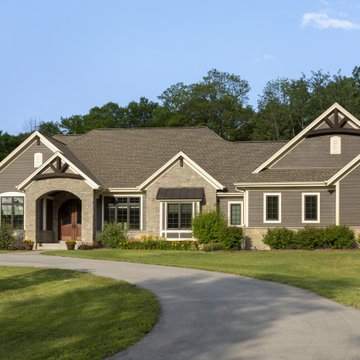
A traditional style home that sits in a prestigious West Bend subdiviison. With its many gables and arched entry it has a regal southern charm upon entering. The lower level is a mother-in-law suite with it's own entrance and a back yard pool area. It sets itself off with the contrasting James Hardie colors of Rich Espresso siding and Linen trim and Chilton Woodlake stone blend.
シャビーシック調の家の外観の写真
1
