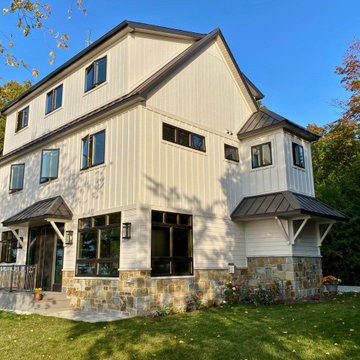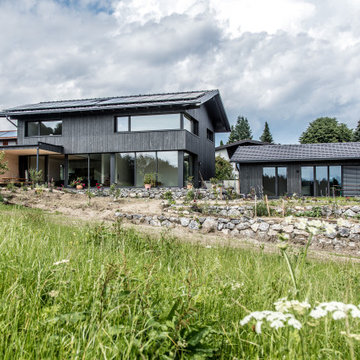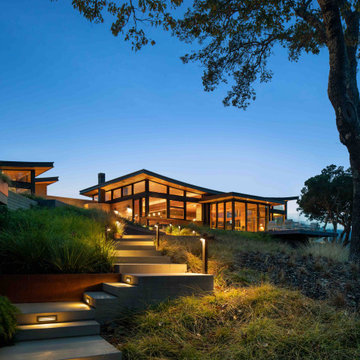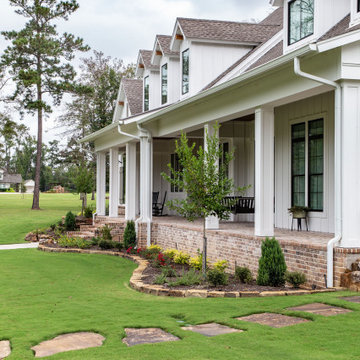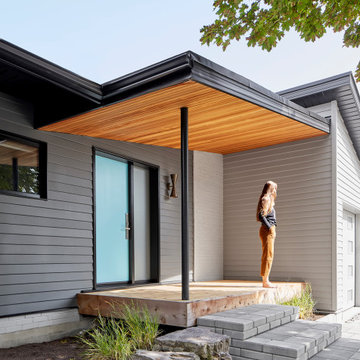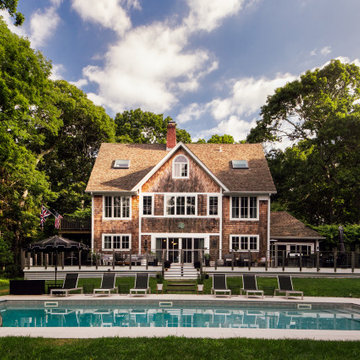家の外観 - グレーの屋根、茶色い屋根の家の写真
絞り込み:
資材コスト
並び替え:今日の人気順
写真 3261〜3280 枚目(全 21,845 枚)
1/3

This Ohana model ATU tiny home is contemporary and sleek, cladded in cedar and metal. The slanted roof and clean straight lines keep this 8x28' tiny home on wheels looking sharp in any location, even enveloped in jungle. Cedar wood siding and metal are the perfect protectant to the elements, which is great because this Ohana model in rainy Pune, Hawaii and also right on the ocean.
A natural mix of wood tones with dark greens and metals keep the theme grounded with an earthiness.
Theres a sliding glass door and also another glass entry door across from it, opening up the center of this otherwise long and narrow runway. The living space is fully equipped with entertainment and comfortable seating with plenty of storage built into the seating. The window nook/ bump-out is also wall-mounted ladder access to the second loft.
The stairs up to the main sleeping loft double as a bookshelf and seamlessly integrate into the very custom kitchen cabinets that house appliances, pull-out pantry, closet space, and drawers (including toe-kick drawers).
A granite countertop slab extends thicker than usual down the front edge and also up the wall and seamlessly cases the windowsill.
The bathroom is clean and polished but not without color! A floating vanity and a floating toilet keep the floor feeling open and created a very easy space to clean! The shower had a glass partition with one side left open- a walk-in shower in a tiny home. The floor is tiled in slate and there are engineered hardwood flooring throughout.
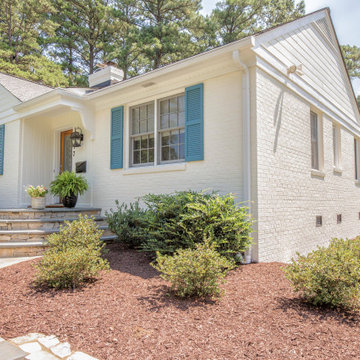
This beautiful one-story brick rancher located in Henrico County is impressive. Painting brick can be a
hard decision to make but it’s a tried and true way of updating your home’s exterior without replacing
the masonry. While some brick styles have stood the test of time, others have become dated more
quickly. Moreover, many homeowners prefer a solid color for their home as compared to the natural
variety of brick. This home was painted with Benjamin Moore’s Mayonnaise, a versatile bright white
with a touch of creamy yellow.
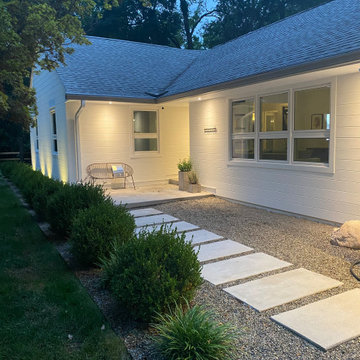
James Hardie Artisan V-Groove siding
ニューヨークにある高級な中くらいなモダンスタイルのおしゃれな家の外観 (コンクリート繊維板サイディング) の写真
ニューヨークにある高級な中くらいなモダンスタイルのおしゃれな家の外観 (コンクリート繊維板サイディング) の写真
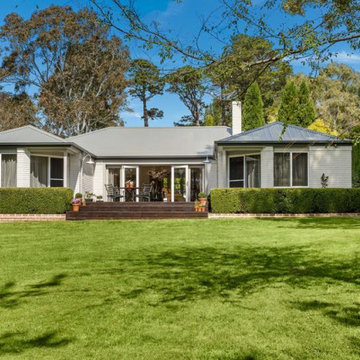
Freshened up the exterior facade with a new paint scheme, new external lights and a manicured garden design.
シドニーにあるカントリー風のおしゃれな家の外観 (レンガサイディング) の写真
シドニーにあるカントリー風のおしゃれな家の外観 (レンガサイディング) の写真
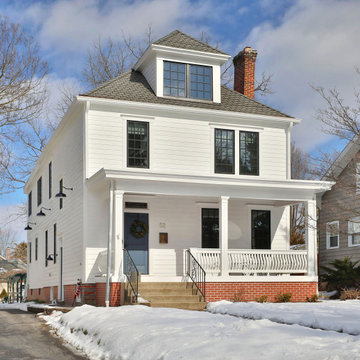
Swiss Remodeling, Columbus, Ohio, 2022 Regional CotY Award Winner, Residential Addition Over $250,000
コロンバスにある高級なトラディショナルスタイルのおしゃれな家の外観 (コンクリート繊維板サイディング、縦張り) の写真
コロンバスにある高級なトラディショナルスタイルのおしゃれな家の外観 (コンクリート繊維板サイディング、縦張り) の写真
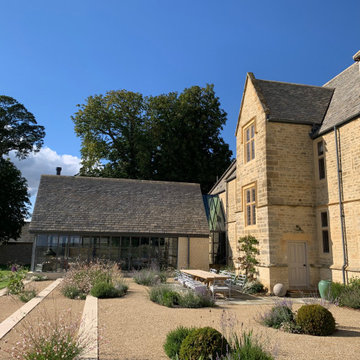
Looking towards the extension on the south west side of the restored farmhouse..
オックスフォードシャーにあるラグジュアリーなカントリー風のおしゃれな家の外観 (ガラスサイディング) の写真
オックスフォードシャーにあるラグジュアリーなカントリー風のおしゃれな家の外観 (ガラスサイディング) の写真
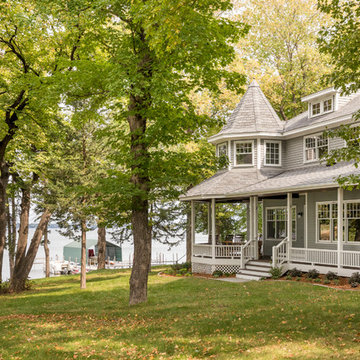
A family cabin sits lakeside in Minnesota.
ミネアポリスにある高級なトラディショナルスタイルのおしゃれな家の外観 (コンクリート繊維板サイディング、下見板張り) の写真
ミネアポリスにある高級なトラディショナルスタイルのおしゃれな家の外観 (コンクリート繊維板サイディング、下見板張り) の写真
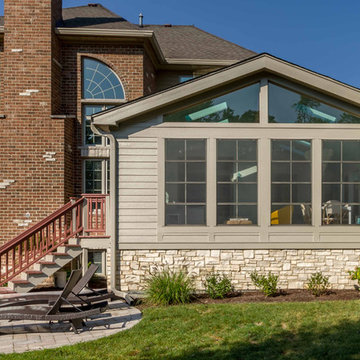
This home, only a few years old, was beautiful inside, but had nowhere to enjoy the outdoors. This project included adding a large screened porch, with windows that slide down and stack to provide full screens above. The home's existing brick exterior walls were painted white to brighten the room, and skylights were added. The robin's egg blue ceiling and matching industrial wall sconces, along with the bright yellow accent chairs, provide a bright and cheery atmosphere in this new outdoor living space. A door leads out to to deck stairs down to the new patio with seating and fire pit.
Project photography by Kmiecik Imagery.
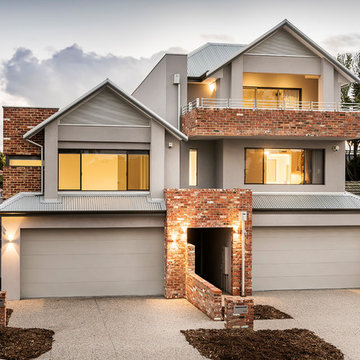
The use of recycled red brick and texture coat has been used to create an industrial inspired look in these two adjacent Homes.
パースにあるコンテンポラリースタイルのおしゃれな家の外観 (混合材サイディング、デュープレックス) の写真
パースにあるコンテンポラリースタイルのおしゃれな家の外観 (混合材サイディング、デュープレックス) の写真
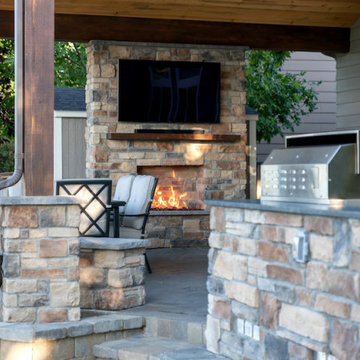
Complete outdoor living space with roof cover, grill island, fire feature, and stamped patio with patio pavers.
Kona Contractors outdoor living space designers provides designs and installations for pergolas, roof covers, grill islands, fire features, decks, and container pools. We completely outdoor living spaces to match your home, your style, and your budget.
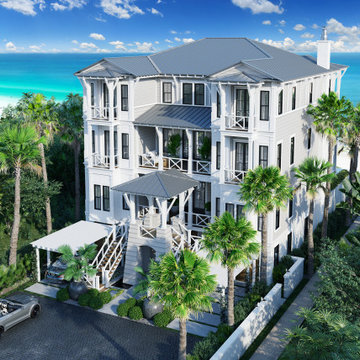
3D exterior rendering of a front yard area for a beachfront property. Designed by Allison Ramsey Architects and developed by Dune Construction.
タンパにある高級なビーチスタイルのおしゃれな家の外観 (コンクリート繊維板サイディング、下見板張り) の写真
タンパにある高級なビーチスタイルのおしゃれな家の外観 (コンクリート繊維板サイディング、下見板張り) の写真
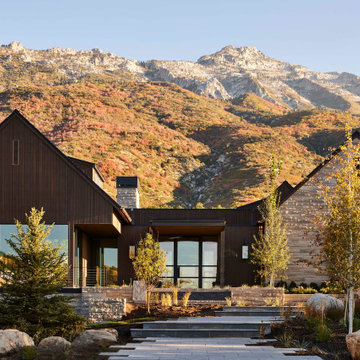
The Three Falls home is located in Alpine City, a quiet residential community tucked into the foothills of Lone Peak in the Wasatch Mountain Range of Northern Utah. The site straddles Three Falls Creek and is largely wooded with native oak and other deciduous trees with an open meadow and views to the North of the house and views of Utah Lake and Valley to the south. The linked pavilions are expressed as simple vernacular gabled forms which recall the mountain peaks beyond and define the three living areas of the house while being separated by daylit connector ‘bridges’ that create a floating transparency from mountain to valley. The master bedroom and children bedrooms access are separated from the gathering pavilion through the bridge and open stair.
Materials for the house center on natural traditional building materials including Indiana Limestone, stained Accoya siding, copper gutters and trim along with a discrete integrated Tesla solar roof tile system that generates 24 kW of sustainable energy to the house. Interior finishes are sophisticated, yet relaxed with Walnut millwork, textural stone, and touches of brass repeated throughout the home.
家の外観 - グレーの屋根、茶色い屋根の家の写真
164
