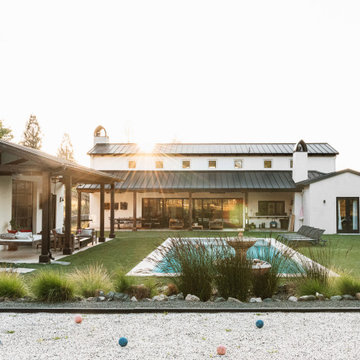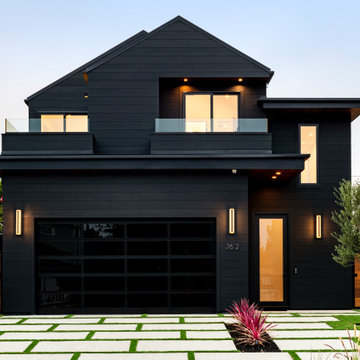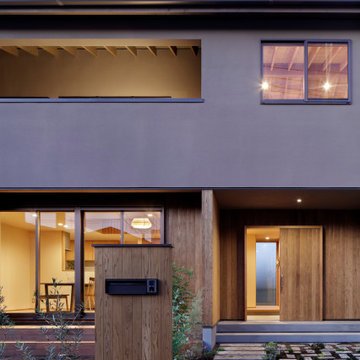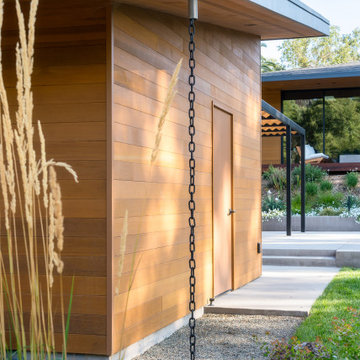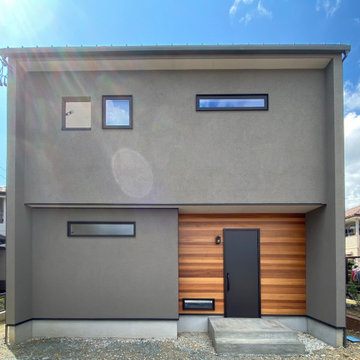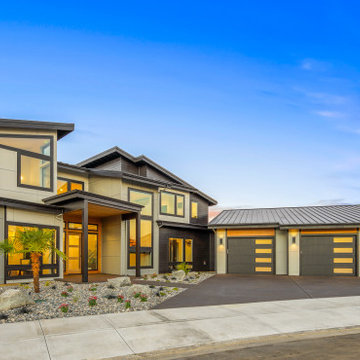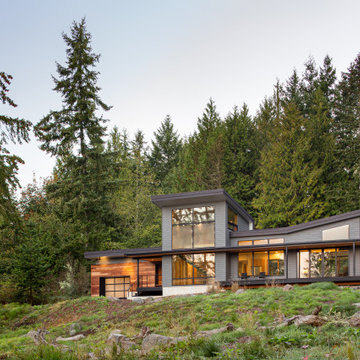家の外観 - 青い屋根の家、黒い屋根の家の写真
絞り込み:
資材コスト
並び替え:今日の人気順
写真 1581〜1600 枚目(全 14,120 枚)
1/3

An eco-renovation of a 250 year old cottage in an area of outstanding beauty
ウエストミッドランズにある高級な中くらいなコンテンポラリースタイルのおしゃれな家の外観 (メタルサイディング、デュープレックス) の写真
ウエストミッドランズにある高級な中くらいなコンテンポラリースタイルのおしゃれな家の外観 (メタルサイディング、デュープレックス) の写真
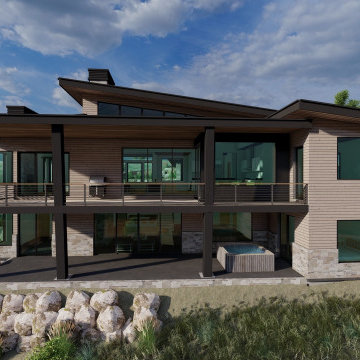
Hibbs Luxury Homes is a preferred builder for SkyRidge Park City
This gorgeous mountain retreat is under construction in Park City, UT's newest master planned community - SkyRidge. Located adjacent to Deer Valley, Mayflower, and the Jordanelle Reservoir, this four-season community offers outdoor adventures and scenic relaxation.
See More at Lux Mountain Home in Park City, UT by Hibbs Luxury Homes
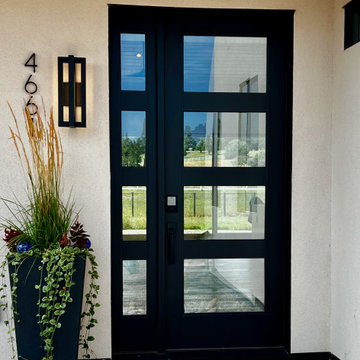
Exterior of a mountain modern house with a minimalist design and xeriscaping
デンバーにあるお手頃価格の中くらいなモダンスタイルのおしゃれな家の外観 (漆喰サイディング) の写真
デンバーにあるお手頃価格の中くらいなモダンスタイルのおしゃれな家の外観 (漆喰サイディング) の写真
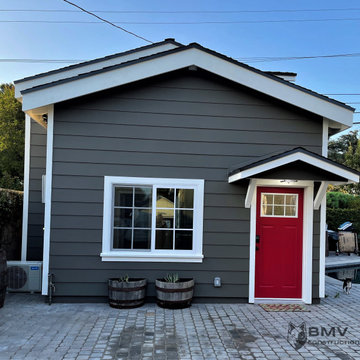
Beutiful conversion of existing garage, we built an extension to the front of 4', we raised walls approximately 5' height to create new loft area, designed new (3 dormers, wood siding on front to match existing home. Designed as a mini me of front house!
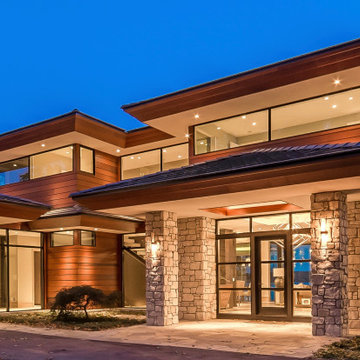
This modern waterfront home was built for today’s contemporary lifestyle with the comfort of a family cottage. Walloon Lake Residence is a stunning three-story waterfront home with beautiful proportions and extreme attention to detail to give both timelessness and character. Horizontal wood siding wraps the perimeter and is broken up by floor-to-ceiling windows and moments of natural stone veneer.
The exterior features graceful stone pillars and a glass door entrance that lead into a large living room, dining room, home bar, and kitchen perfect for entertaining. With walls of large windows throughout, the design makes the most of the lakefront views. A large screened porch and expansive platform patio provide space for lounging and grilling.
Inside, the wooden slat decorative ceiling in the living room draws your eye upwards. The linear fireplace surround and hearth are the focal point on the main level. The home bar serves as a gathering place between the living room and kitchen. A large island with seating for five anchors the open concept kitchen and dining room. The strikingly modern range hood and custom slab kitchen cabinets elevate the design.
The floating staircase in the foyer acts as an accent element. A spacious master suite is situated on the upper level. Featuring large windows, a tray ceiling, double vanity, and a walk-in closet. The large walkout basement hosts another wet bar for entertaining with modern island pendant lighting.
Walloon Lake is located within the Little Traverse Bay Watershed and empties into Lake Michigan. It is considered an outstanding ecological, aesthetic, and recreational resource. The lake itself is unique in its shape, with three “arms” and two “shores” as well as a “foot” where the downtown village exists. Walloon Lake is a thriving northern Michigan small town with tons of character and energy, from snowmobiling and ice fishing in the winter to morel hunting and hiking in the spring, boating and golfing in the summer, and wine tasting and color touring in the fall.
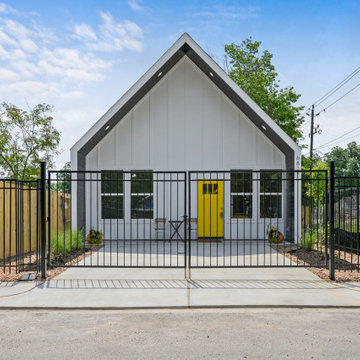
Modern affordable home built in the Acres Homes neighborhood of Houston, TX. Unique layout with cathedral ceilings, shadow box front design, and a pop of yellow.
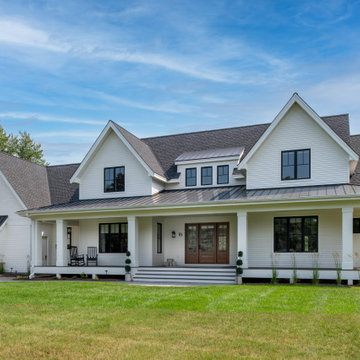
Builder: Michels Homes
Architecture: Alexander Design Group
Photography: Scott Amundson Photography
ミネアポリスにあるラグジュアリーなカントリー風のおしゃれな家の外観の写真
ミネアポリスにあるラグジュアリーなカントリー風のおしゃれな家の外観の写真
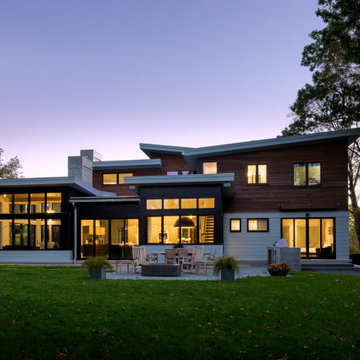
TEAM
Architect: LDa Architecture & Interiors
Interior Design: LDa Architecture & Interiors
Builder: Denali Construction
Landscape Architect: Matthew Cunningham Landscape Design
Photographer: Greg Premru Photography
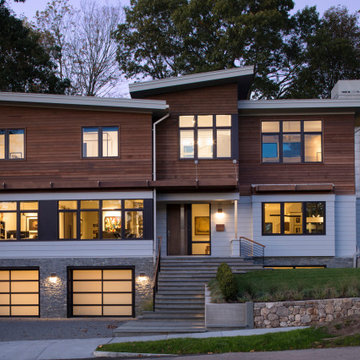
TEAM
Architect: LDa Architecture & Interiors
Interior Design: LDa Architecture & Interiors
Builder: Denali Construction
Landscape Architect: Matthew Cunningham Landscape Design
Photographer: Greg Premru Photography
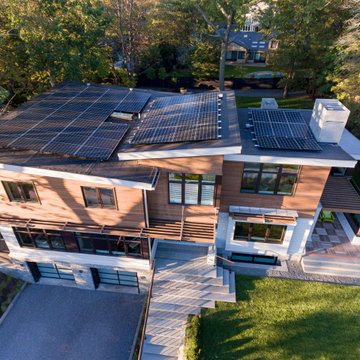
TEAM
Architect: LDa Architecture & Interiors
Interior Design: LDa Architecture & Interiors
Builder: Denali Construction
Landscape Architect: Matthew Cunningham Landscape Design
Photographer: Greg Premru Photography
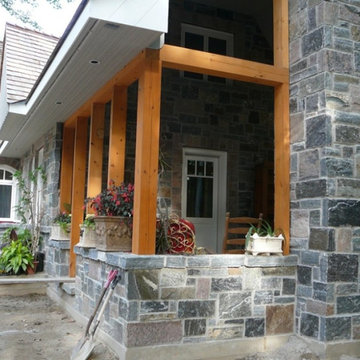
Astoria natural thin stone veneer from Astoria creates a stunning home exterior and covered patio. Astoria thin stone veneer is a blend of beautiful natural granites. The veneer showcases granites from two different quarries which create the unique color combination. In addition to the different color granites, the veneer shows multiple faces of the natural stone. The larger rectangular blue and grey pieces show the bedfaces (outer parts of the quarried slabs), whereas, the smaller more linear blue and grey pieces show the interior or split face of the stone. The pink tones round out the blend which creates Astoria. Astoria is a top-of-the-line stone as the granites are some of the hardest we work with. Due to the hardness of the stone, the pieces take almost twice as long to saw compared to some of our other veneers.
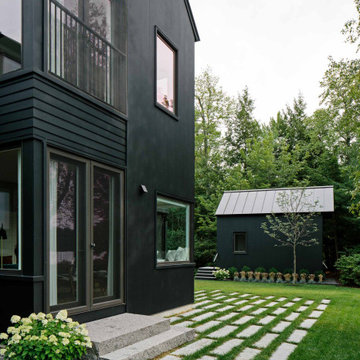
A former summer camp, this site came with a unique set of challenges. An existing 1200 square foot cabin was perched on the shore of Thorndike Pond, well within the current required setbacks. Three additional outbuildings were part of the property, each of them small and non-conforming. By limiting reconstruction to the existing footprints we were able to gain planning consent to rebuild each structure. A full second story added much needed space to the main house. Two of the outbuildings have been rebuilt to accommodate guests, maintaining the spirit of the original camp. Black stained exteriors help the buildings blend into the landscape.
The project was a collaboration with Spazio Rosso Interior Design.
Photographs by Sean Litchfield
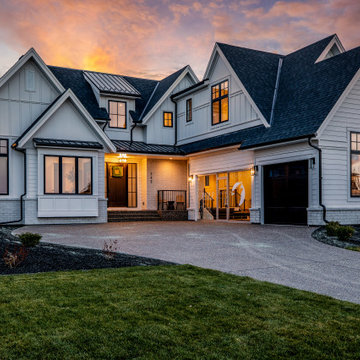
Front Perspective w Triple Side Garage
Custom Modern Farmhouse
Calgary, Alberta
カルガリーにある高級なカントリー風のおしゃれな家の外観 (縦張り) の写真
カルガリーにある高級なカントリー風のおしゃれな家の外観 (縦張り) の写真
家の外観 - 青い屋根の家、黒い屋根の家の写真
80
