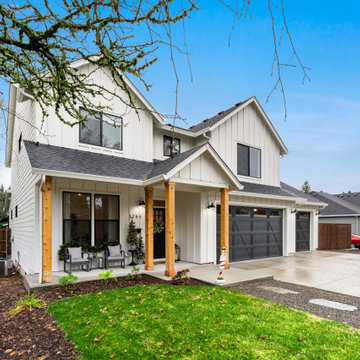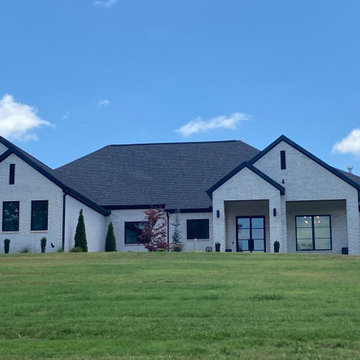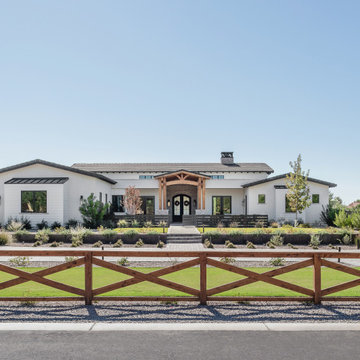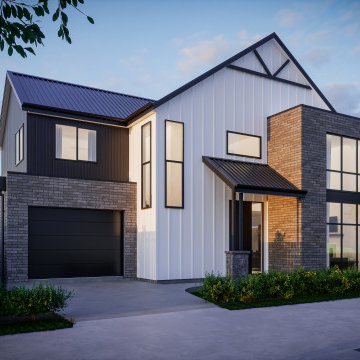青い家の外観の写真
絞り込み:
資材コスト
並び替え:今日の人気順
写真 1〜20 枚目(全 3,586 枚)
1/4

狭小地だけど明るいリビングがいい。
在宅勤務に対応した書斎がいる。
落ち着いたモスグリーンとレッドシダーの外壁。
家事がしやすいように最適な間取りを。
家族のためだけの動線を考え、たったひとつ間取りにたどり着いた。
快適に暮らせるように付加断熱で覆った。
そんな理想を取り入れた建築計画を一緒に考えました。
そして、家族の想いがまたひとつカタチになりました。
外皮平均熱貫流率(UA値) : 0.37W/m2・K
断熱等性能等級 : 等級[4]
一次エネルギー消費量等級 : 等級[5]
耐震等級 : 等級[3]
構造計算:許容応力度計算
仕様:
長期優良住宅認定
地域型住宅グリーン化事業(長寿命型)
家族構成:30代夫婦
施工面積:95.22 ㎡ ( 28.80 坪)
竣工:2021年3月

Roof Cantilever
Photo Credit - Matthew Wagner
フェニックスにある高級な中くらいなモダンスタイルのおしゃれな家の外観 (メタルサイディング) の写真
フェニックスにある高級な中くらいなモダンスタイルのおしゃれな家の外観 (メタルサイディング) の写真

The exterior draws from mid-century elements of , floor to ceiling windows, geometric and low roof forms and elements of materials to reflect the uses behind. concrete blocks turned on their edge create a veil of privacy from the street while maintaining visual connection to the native garden to the front. Timber is used between the concrete walls in combination with timber framed windows.

This is an example of the Addison Plan's exterior.
ナッシュビルにある高級な巨大なカントリー風のおしゃれな家の外観 (混合材サイディング、混合材屋根、縦張り) の写真
ナッシュビルにある高級な巨大なカントリー風のおしゃれな家の外観 (混合材サイディング、混合材屋根、縦張り) の写真

The site for this new house was specifically selected for its proximity to nature while remaining connected to the urban amenities of Arlington and DC. From the beginning, the homeowners were mindful of the environmental impact of this house, so the goal was to get the project LEED certified. Even though the owner’s programmatic needs ultimately grew the house to almost 8,000 square feet, the design team was able to obtain LEED Silver for the project.
The first floor houses the public spaces of the program: living, dining, kitchen, family room, power room, library, mudroom and screened porch. The second and third floors contain the master suite, four bedrooms, office, three bathrooms and laundry. The entire basement is dedicated to recreational spaces which include a billiard room, craft room, exercise room, media room and a wine cellar.
To minimize the mass of the house, the architects designed low bearing roofs to reduce the height from above, while bringing the ground plain up by specifying local Carder Rock stone for the foundation walls. The landscape around the house further anchored the house by installing retaining walls using the same stone as the foundation. The remaining areas on the property were heavily landscaped with climate appropriate vegetation, retaining walls, and minimal turf.
Other LEED elements include LED lighting, geothermal heating system, heat-pump water heater, FSA certified woods, low VOC paints and high R-value insulation and windows.
Hoachlander Davis Photography

Front elevation modern prairie lava rock landscape native plants and cactus 3-car garage
ソルトレイクシティにあるモダンスタイルのおしゃれな家の外観 (漆喰サイディング) の写真
ソルトレイクシティにあるモダンスタイルのおしゃれな家の外観 (漆喰サイディング) の写真

James Hardie smooth lap siding, with Fiberon Promenade accent, Clopay black modern steel door with Cultured Stone Pro Fit Ledgestone in Platinum
ポートランドにあるお手頃価格の中くらいなモダンスタイルのおしゃれな家の外観 (コンクリート繊維板サイディング、混合材屋根) の写真
ポートランドにあるお手頃価格の中くらいなモダンスタイルのおしゃれな家の外観 (コンクリート繊維板サイディング、混合材屋根) の写真

ニューヨークにあるお手頃価格の小さなビーチスタイルのおしゃれな家の外観 (ウッドシングル張り、ビニールサイディング) の写真

Classy Modern Farm House - White theme with Black Accents - 3 car garage
ポートランドにある高級なカントリー風のおしゃれな家の外観 (混合材サイディング、縦張り) の写真
ポートランドにある高級なカントリー風のおしゃれな家の外観 (混合材サイディング、縦張り) の写真
青い家の外観の写真
1










